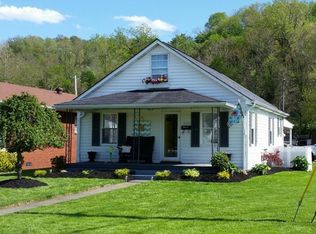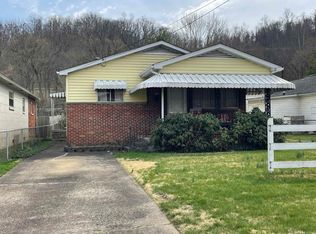Sold for $145,000 on 07/07/23
$145,000
3601 Chase St, Huntington, WV 25704
3beds
1,050sqft
Single Family Residence
Built in 2007
8,276.4 Square Feet Lot
$172,800 Zestimate®
$138/sqft
$1,063 Estimated rent
Home value
$172,800
$162,000 - $183,000
$1,063/mo
Zestimate® history
Loading...
Owner options
Explore your selling options
What's special
Great starter home located on a corner lot with many possibilities if you wish to build a garage or have extra parking. This Chandlers kitchen has quality cabinets you will appreciate. The en-suite offers a walk in closet & private bath. 2 other bedrooms and additional bath. Laundry/mud room has a side entry. Plenty of off street parking with convenience of a corner lot and 2 plus car parking pad.
Zillow last checked: 8 hours ago
Listing updated: July 07, 2023 at 06:59am
Listed by:
Tracy Bunch 304-617-6652,
Bunch Real Estate Associates,
Kathy Stalnaker 304-544-0232,
Bunch Real Estate Associates
Bought with:
Misty Lemons
Better Homes & Gardens Real Estate Central, LLC
Source: HUNTMLS,MLS#: 176298
Facts & features
Interior
Bedrooms & bathrooms
- Bedrooms: 3
- Bathrooms: 2
- Full bathrooms: 2
- Main level bathrooms: 2
- Main level bedrooms: 3
Bedroom
- Features: Wall-to-Wall Carpet
- Level: First
- Area: 155.04
- Dimensions: 13.6 x 11.4
Bedroom 1
- Features: Wall-to-Wall Carpet
- Level: First
- Area: 104.76
- Dimensions: 11.5 x 9.11
Bedroom 2
- Features: Wall-to-Wall Carpet
- Level: First
- Area: 103.85
- Dimensions: 11.4 x 9.11
Bathroom 1
- Features: Vinyl Floor, Private Bath
- Level: First
Bathroom 2
- Features: Vinyl Floor
- Level: First
Dining room
- Features: Wall-to-Wall Carpet
- Level: First
- Area: 94.05
- Dimensions: 9.9 x 9.5
Kitchen
- Features: Vinyl Floor
- Level: First
- Area: 80.88
- Dimensions: 10.11 x 8
Living room
- Features: Wall-to-Wall Carpet
- Level: First
- Area: 160.85
- Dimensions: 14.11 x 11.4
Heating
- Heat Pump
Cooling
- Central Air, Heat Pump
Appliances
- Included: Dishwasher, Dryer, Microwave, Range/Oven, Refrigerator, Washer, Electric Water Heater
Features
- Flooring: Vinyl, Carpet
- Windows: Insulated Windows
- Basement: Crawl Space
- Fireplace features: None
Interior area
- Total structure area: 1,050
- Total interior livable area: 1,050 sqft
Property
Parking
- Total spaces: 2
- Parking features: No Garage, 2 Cars, Off Street
Features
- Levels: One
- Stories: 1
- Patio & porch: Porch
- Fencing: Chain Link
Lot
- Size: 8,276 sqft
- Dimensions: .19
- Topography: Level
Details
- Additional structures: Storage Shed/Out Building
- Parcel number: 5006070309000000
Construction
Type & style
- Home type: SingleFamily
- Property subtype: Single Family Residence
Materials
- Vinyl
- Roof: Shingle
Condition
- Year built: 2007
Utilities & green energy
- Sewer: Public Sewer
- Water: Public Water
- Utilities for property: Cable Available, Cable Connected
Community & neighborhood
Location
- Region: Huntington
Other
Other facts
- Listing terms: Cash,Conventional,FHA,VA Loan
Price history
| Date | Event | Price |
|---|---|---|
| 7/7/2023 | Sold | $145,000+7.4%$138/sqft |
Source: | ||
| 5/23/2023 | Pending sale | $135,000$129/sqft |
Source: | ||
| 5/21/2023 | Listed for sale | $135,000+51.7%$129/sqft |
Source: | ||
| 7/17/2009 | Sold | $89,000-10.9%$85/sqft |
Source: Public Record | ||
| 4/6/2009 | Price change | $99,900-5.7%$95/sqft |
Source: BIRDVIEW Technologies. Inc. #115903 | ||
Public tax history
| Year | Property taxes | Tax assessment |
|---|---|---|
| 2024 | $843 +59.4% | $54,600 +0.8% |
| 2023 | $529 +4.1% | $54,180 +2.8% |
| 2022 | $509 | $52,680 +1.2% |
Find assessor info on the county website
Neighborhood: 25704
Nearby schools
GreatSchools rating
- 6/10Kellogg Elementary SchoolGrades: PK-5Distance: 0.6 mi
- 4/10Vinson Middle SchoolGrades: 6-8Distance: 0.2 mi
- 2/10Spring Valley High SchoolGrades: 9-12Distance: 1.8 mi
Schools provided by the listing agent
- Elementary: Kellogg
- Middle: Vinson
- High: Spring Valley
Source: HUNTMLS. This data may not be complete. We recommend contacting the local school district to confirm school assignments for this home.

Get pre-qualified for a loan
At Zillow Home Loans, we can pre-qualify you in as little as 5 minutes with no impact to your credit score.An equal housing lender. NMLS #10287.

