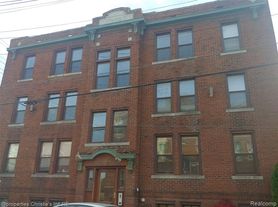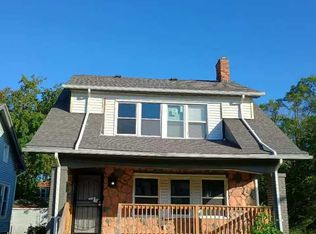"NOTE: 1718 Brainard As Alternate Address For Double Lot!"
3D VIRTUAL TOUR
This amazing 4-bedroom, 2.5-bath home sits on a big city lot right next to Woodbridge and North Corktown. It's less than a mile from Corktown, 1 mile to Midtown, and only 1.5 miles from Downtown.
As you walk in, you're welcomed by a stylish remodeled kitchen that makes cooking a breeze. There is tons of space and handy gadgets, like modern pendant lights, light ash wood cabinets, glass cabinet doors, a nice-sized island sink, a slick adjustable faucet, and a super quiet range hood. Includes stainless steel stove, refrigerator, dishwasher and a black microwave.
To the left is the cozy living area, featuring three large panoramic windows and beautiful porcelain tile plank flooring with cellular shades.
On the lower level, you'll find a handy half bath, while upstairs, there are two full baths no more waiting in line for the shower in the morning! Both are spacious, with double sinks so you can choose between a quick shower or a relaxing soak in the tub. The master bathroom is a true gem, featuring a modern Euro-style walk-in shower, heated vanity mirrors that never fog up, and a vent/heater to keep you cozy on those chilly mornings.
In addition, there's a large pantry closet tucked away before you head into the finished basement, which offers a lot of storage. You can also keep things neat and tidy using the floating shelves above to organize your stuff.
Three of the bedrooms are on the upper level and have gorgeous natural white oak hardwood flooring with matching trim throughout the home. Each room has plenty of closet space
You have the convenience of doing laundry at home, as a washer and dryer are included in the setup. Additionally, there's a finished basement that serves as an ideal family room, providing a spacious and comfortable area for relaxation and activities.
Its classy and practical with a modern 2.5-car garage that has energy-saving solar panels. You'll feel safe within the security gates and love hanging out under the big covered patio, perfect for those summer barbecues.
INFORMATION:
Address: 3601 Cochrane St Detroit, MI 48208
Availability: Immediately
Rent: $2,750
Security Deposit: 1.5 months
Style: SFR
Square Ft: 1,700
# Bedrooms: 4
# Baths: 2
Foundation: Finished Basement
Garage: 2.5 Car
HVAC: Furnace & HWH to be installed upon Lease Signing
Schools: Detroit
Amenities: Security System, AC, Fire Escape, Rear Patio, Garage, Fenced Yard, Ceiling Fan
Appliances: Stainless Steel Stove, Fridge, Dishwasher, In-Unit Laundry
Year Built: 1913
Lot Size: 60 x 100
Location: N of N of NORTH OF 8 MILE RD/W of WEST OF GRA
Pet Friendly: Furry Companions Are Most Welcome!
(Additional fees based on size & breed)
*All measurements are approximate and renters must do their own verification.
Reminder: Our Marketing Department hours is from 9am-6pm/EST (Mon-Fri). NO SUPPORT for self-showing from 6pm-8pm/EST and weekends.
Special Policies: The rental/lease will adhere to the City of Detroit Ordinance, which governs the use of criminal background checks, providing fair opportunities to individuals with criminal backgrounds. For more information, please contact the Office of Civil Rights.
"BEWARE OF SCAMMERS. We never request money over the phone or provide payment details via text. Do not trust any request that does not come from an logicalpm. om email address."
request the info by email
House for rent
$2,750/mo
3601 Cochrane St, Detroit, MI 48208
4beds
1,700sqft
Price may not include required fees and charges.
Single family residence
Available now
Cats, small dogs OK
Central air, ceiling fan
In unit laundry
Attached garage parking
Natural gas
What's special
Fenced yardModern pendant lightsModern euro-style walk-in showerFinished basementNice-sized island sinkEnergy-saving solar panelsSecurity gates
- 4 days
- on Zillow |
- -- |
- -- |
The rental or lease of this property must comply with the City of Detroit ordinance regulating the use of criminal background checks as part of the tenant screening process to provide citizens with criminal backgrounds a fair opportunity. For additional information, please contact the City of Detroit Office of Civil Rights, Inclusion and Opportunity.
Travel times
Renting now? Get $1,000 closer to owning
Unlock a $400 renter bonus, plus up to a $600 savings match when you open a Foyer+ account.
Offers by Foyer; terms for both apply. Details on landing page.
Facts & features
Interior
Bedrooms & bathrooms
- Bedrooms: 4
- Bathrooms: 3
- Full bathrooms: 2
- 1/2 bathrooms: 1
Heating
- Natural Gas
Cooling
- Central Air, Ceiling Fan
Appliances
- Included: Dishwasher, Dryer, Refrigerator, Stove, WD Hookup, Washer
- Laundry: In Unit
Features
- Ceiling Fan(s), WD Hookup
- Has basement: Yes
Interior area
- Total interior livable area: 1,700 sqft
Video & virtual tour
Property
Parking
- Parking features: Attached, Detached
- Has attached garage: Yes
- Details: Contact manager
Features
- Exterior features: , Heating: Gas, fire escape
- Fencing: Fenced Yard
Details
- Parcel number: 08006520
Construction
Type & style
- Home type: SingleFamily
- Property subtype: Single Family Residence
Condition
- Year built: 1913
Community & HOA
Location
- Region: Detroit
Financial & listing details
- Lease term: 1 Year
Price history
| Date | Event | Price |
|---|---|---|
| 9/29/2025 | Listed for rent | $2,750$2/sqft |
Source: Zillow Rentals | ||
| 5/20/2023 | Listing removed | -- |
Source: Zillow Rentals | ||
| 5/19/2023 | Price change | $2,750-8%$2/sqft |
Source: Zillow Rentals | ||
| 4/5/2023 | Price change | $2,990-6.6%$2/sqft |
Source: Zillow Rentals | ||
| 3/18/2023 | Price change | $3,200-11.1%$2/sqft |
Source: Zillow Rentals | ||

