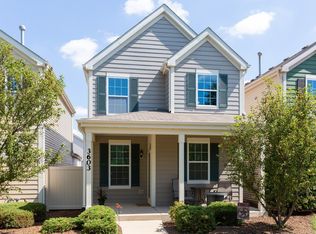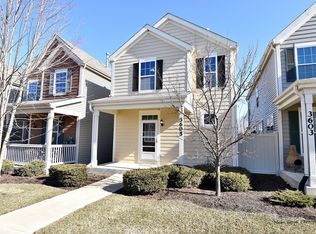Closed
$359,500
3601 Daisy Ln, Elgin, IL 60124
3beds
2,024sqft
Single Family Residence
Built in 2013
2,657.16 Square Feet Lot
$366,500 Zestimate®
$178/sqft
$2,869 Estimated rent
Home value
$366,500
$330,000 - $407,000
$2,869/mo
Zestimate® history
Loading...
Owner options
Explore your selling options
What's special
This is the one! Situated on an oversized corner lot, in a beautiful, quiet neighborhood right by Meier Park, you will fall in love with this amazing home. It's rare to see homes in this subdivision available, especially the Dearborn model - the largest here. Meticulously maintained and updated throughout. Main floor offers nine-foot ceiling, newer vinyl plank flooring, powder room, dining area. Tons of windows streaming light (new in 2022). Eat-in kitchen is spacious and open, with stainless steel appliances, leading to a gorgeous new brick paver patio (2024). Two-car attached garage. Upstairs you'll find a large primary suite, featuring walk-in closet and updated bath (new tile 2024). Hallway full bath is also updated. This home is even bigger than it looks too! Full finished basement includes a bonus room that can be used as an office, craft room or fourth bedroom. Andersen Windows and Moen fixtures throughout the home show the sellers' attention to detail and quality. Desirable school district (301) and conveniently located. HOA monthly is low and they make homeownership here "maintenance free."
Zillow last checked: 8 hours ago
Listing updated: July 04, 2025 at 01:39am
Listing courtesy of:
Donald Hampton 630-310-2219,
Fathom Realty IL LLC
Bought with:
Aleksandra Andreychuk
Aleksa Realty Inc
Source: MRED as distributed by MLS GRID,MLS#: 12377806
Facts & features
Interior
Bedrooms & bathrooms
- Bedrooms: 3
- Bathrooms: 3
- Full bathrooms: 2
- 1/2 bathrooms: 1
Primary bedroom
- Features: Flooring (Vinyl), Bathroom (Full)
- Level: Second
- Area: 210 Square Feet
- Dimensions: 15X14
Bedroom 2
- Features: Flooring (Vinyl)
- Level: Second
- Area: 130 Square Feet
- Dimensions: 13X10
Bedroom 3
- Features: Flooring (Vinyl)
- Level: Second
- Area: 100 Square Feet
- Dimensions: 10X10
Dining room
- Features: Flooring (Vinyl)
- Level: Main
- Area: 126 Square Feet
- Dimensions: 14X9
Family room
- Features: Flooring (Carpet)
- Level: Basement
- Area: 280 Square Feet
- Dimensions: 20X14
Kitchen
- Features: Kitchen (Eating Area-Table Space, Island, Pantry-Closet), Flooring (Vinyl)
- Level: Main
- Area: 200 Square Feet
- Dimensions: 20X10
Laundry
- Features: Flooring (Vinyl)
- Level: Second
- Area: 42 Square Feet
- Dimensions: 7X6
Living room
- Features: Flooring (Vinyl)
- Level: Main
- Area: 180 Square Feet
- Dimensions: 15X12
Office
- Features: Flooring (Carpet)
- Level: Basement
- Area: 180 Square Feet
- Dimensions: 20X9
Heating
- Natural Gas, Forced Air
Cooling
- Central Air
Appliances
- Included: Microwave, Dishwasher, Refrigerator, Washer, Dryer, Disposal, Stainless Steel Appliance(s)
- Laundry: Upper Level, Gas Dryer Hookup, In Unit, Laundry Closet
Features
- Cathedral Ceiling(s), Walk-In Closet(s)
- Windows: Screens
- Basement: Finished,Egress Window,Full
Interior area
- Total structure area: 2,024
- Total interior livable area: 2,024 sqft
- Finished area below ground: 606
Property
Parking
- Total spaces: 2
- Parking features: Garage Door Opener, On Site, Garage Owned, Attached, Garage
- Attached garage spaces: 2
- Has uncovered spaces: Yes
Accessibility
- Accessibility features: No Disability Access
Features
- Stories: 2
- Patio & porch: Porch
Lot
- Size: 2,657 sqft
- Dimensions: 36 X 75
- Features: Common Grounds, Corner Lot, Landscaped
Details
- Parcel number: 0618255076
- Special conditions: None
- Other equipment: TV-Cable, Ceiling Fan(s), Sump Pump
Construction
Type & style
- Home type: SingleFamily
- Architectural style: Row House
- Property subtype: Single Family Residence
Materials
- Vinyl Siding
- Foundation: Concrete Perimeter
- Roof: Asphalt
Condition
- New construction: No
- Year built: 2013
Details
- Builder model: DEARBORN
Utilities & green energy
- Electric: Circuit Breakers, 100 Amp Service
- Sewer: Public Sewer
- Water: Public
Community & neighborhood
Security
- Security features: Carbon Monoxide Detector(s)
Community
- Community features: Park, Tennis Court(s), Curbs, Sidewalks, Street Lights, Street Paved
Location
- Region: Elgin
- Subdivision: West Point Gardens
HOA & financial
HOA
- Has HOA: Yes
- HOA fee: $157 monthly
- Services included: Insurance, Exterior Maintenance, Lawn Care, Snow Removal
Other
Other facts
- Listing terms: Conventional
- Ownership: Fee Simple w/ HO Assn.
Price history
| Date | Event | Price |
|---|---|---|
| 7/1/2025 | Sold | $359,500$178/sqft |
Source: | ||
| 6/1/2025 | Contingent | $359,500$178/sqft |
Source: | ||
| 5/29/2025 | Listed for sale | $359,500+16%$178/sqft |
Source: | ||
| 10/13/2023 | Listing removed | -- |
Source: | ||
| 10/11/2023 | Price change | $310,000-1.6%$153/sqft |
Source: | ||
Public tax history
| Year | Property taxes | Tax assessment |
|---|---|---|
| 2024 | $7,152 +4.7% | $89,440 +10.7% |
| 2023 | $6,829 +5.3% | $80,802 +9.7% |
| 2022 | $6,484 +3.7% | $73,677 +7% |
Find assessor info on the county website
Neighborhood: 60124
Nearby schools
GreatSchools rating
- 9/10Howard B Thomas Grade SchoolGrades: PK-5Distance: 6.2 mi
- 7/10Prairie Knolls Middle SchoolGrades: 6-7Distance: 0.7 mi
- 8/10Central High SchoolGrades: 9-12Distance: 6.2 mi
Schools provided by the listing agent
- Elementary: Prairie View Grade School
- Middle: Central Middle School
- High: Central High School
- District: 301
Source: MRED as distributed by MLS GRID. This data may not be complete. We recommend contacting the local school district to confirm school assignments for this home.

Get pre-qualified for a loan
At Zillow Home Loans, we can pre-qualify you in as little as 5 minutes with no impact to your credit score.An equal housing lender. NMLS #10287.
Sell for more on Zillow
Get a free Zillow Showcase℠ listing and you could sell for .
$366,500
2% more+ $7,330
With Zillow Showcase(estimated)
$373,830
