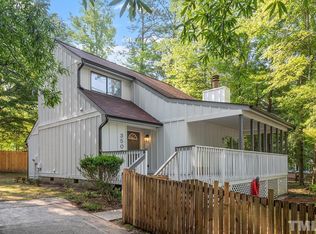So Much Character With This Solid Built All Brick Home! Large Carport With Workshop! Washer, Dryer In Workshop! Nice Large Level Lot Backing To Trees! Site Finished Hardwoods Everywhere Except Family, Kitchen & Bathrooms! 30 Year Roof Shingle Replaced In Last Ten Years! HVAC & Water Heater Replaced 2014! Some Updated Lights & Fans! Extra Insulation Added In Attic! You Could Not Build A Brick Home Like This Today For The Sales Price Of This Home! Washer, Dryer, Refrig. Stay With Accept, Offer By 7-31-2017!
This property is off market, which means it's not currently listed for sale or rent on Zillow. This may be different from what's available on other websites or public sources.
