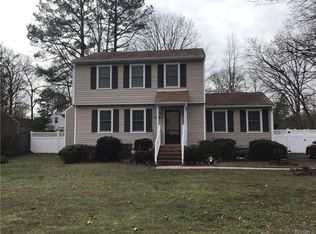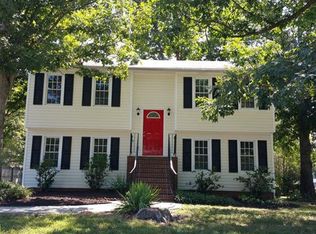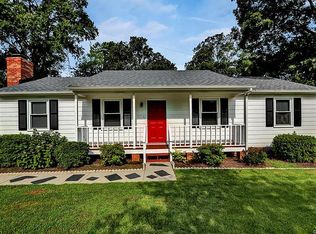Sold for $295,000
$295,000
3601 Egan Rd, Chesterfield, VA 23832
3beds
1,484sqft
Single Family Residence
Built in 1981
0.29 Acres Lot
$297,800 Zestimate®
$199/sqft
$2,137 Estimated rent
Home value
$297,800
$280,000 - $319,000
$2,137/mo
Zestimate® history
Loading...
Owner options
Explore your selling options
What's special
Welcome to this charming tri-level home located in the desirable Belmont Hills West section of Chesterfield! Just under 20 minutes from downtown Richmond, this delightful 3-bedroom, 2-bath gem offers 1,484 square feet of living space and is packed with character.
Step inside to find all of the original character and charm all still intact. The main level greets you with a cozy living room and classic kitchen. Downstairs you find a spacious bedroom room/family room featuring a beautiful brick fireplace — the perfect spot to cozy up with loved ones. The layout offers a great flow, making it ideal for both entertaining and everyday living. Outside, you’ll love the large deck with a built-in gazebo that overlooks the fully fenced backyard, making it a wonderful space for summer barbecues, morning coffee, or enjoying a quiet evening.
Set on a corner lot just under a third of an acre, this home delivers the best of both worlds — a tranquil setting with plenty of space, yet an incredibly convenient location close to highways, shopping, dining, and all that Richmond has to offer.
With its original charm and timeless appeal, this tri-level home is ready for its next chapter. Come see it today and imagine making it your own!
Zillow last checked: 8 hours ago
Listing updated: September 15, 2025 at 11:26am
Listed by:
Richard Sena bryan.waters@redfin.com,
Redfin Corporation
Bought with:
Carolina Rinck, 0225236703
Long & Foster REALTORS
Source: CVRMLS,MLS#: 2517611 Originating MLS: Central Virginia Regional MLS
Originating MLS: Central Virginia Regional MLS
Facts & features
Interior
Bedrooms & bathrooms
- Bedrooms: 3
- Bathrooms: 2
- Full bathrooms: 2
Primary bedroom
- Level: Third
- Dimensions: 0 x 0
Bedroom 2
- Level: Third
- Dimensions: 0 x 0
Bedroom 3
- Level: First
- Dimensions: 0 x 0
Other
- Description: Tub & Shower
- Level: First
Other
- Description: Tub & Shower
- Level: Third
Kitchen
- Level: Second
- Dimensions: 0 x 0
Laundry
- Level: First
- Dimensions: 0 x 0
Living room
- Level: Second
- Dimensions: 0 x 0
Heating
- Baseboard, Electric, Heat Pump
Cooling
- Central Air, Electric
Appliances
- Included: Dryer, Electric Cooking, Electric Water Heater, Refrigerator, Range Hood, Smooth Cooktop, Water Heater, Washer
Features
- Bedroom on Main Level, Ceiling Fan(s), Eat-in Kitchen, Fireplace, Laminate Counters
- Flooring: Linoleum, Partially Carpeted, Vinyl
- Has basement: No
- Attic: Pull Down Stairs
- Number of fireplaces: 1
- Fireplace features: Masonry, Wood Burning
Interior area
- Total interior livable area: 1,484 sqft
- Finished area above ground: 1,484
- Finished area below ground: 0
Property
Parking
- Parking features: Driveway, Off Street, Paved
- Has uncovered spaces: Yes
Features
- Levels: Two,Multi/Split
- Stories: 2
- Patio & porch: Deck
- Exterior features: Deck, Paved Driveway
- Pool features: None
- Fencing: Back Yard,Fenced
Lot
- Size: 0.29 Acres
- Features: Corner Lot
Details
- Additional structures: Gazebo
- Parcel number: 765691195400000
- Zoning description: R7
Construction
Type & style
- Home type: SingleFamily
- Architectural style: Tri-Level
- Property subtype: Single Family Residence
Materials
- Block, Drywall, Frame, Vinyl Siding
- Roof: Composition,Shingle
Condition
- Resale
- New construction: No
- Year built: 1981
Utilities & green energy
- Sewer: Public Sewer
- Water: Public
Community & neighborhood
Location
- Region: Chesterfield
- Subdivision: Belmont Hills West
Other
Other facts
- Ownership: Individuals
- Ownership type: Sole Proprietor
Price history
| Date | Event | Price |
|---|---|---|
| 9/12/2025 | Sold | $295,000+1.7%$199/sqft |
Source: | ||
| 8/21/2025 | Pending sale | $290,000$195/sqft |
Source: | ||
| 8/15/2025 | Price change | $290,000-3.3%$195/sqft |
Source: | ||
| 7/16/2025 | Pending sale | $300,000$202/sqft |
Source: | ||
| 6/23/2025 | Listed for sale | $300,000+98.7%$202/sqft |
Source: | ||
Public tax history
| Year | Property taxes | Tax assessment |
|---|---|---|
| 2025 | $2,289 +3.6% | $257,200 +4.8% |
| 2024 | $2,209 +7.7% | $245,400 +8.9% |
| 2023 | $2,050 +1.9% | $225,300 +3% |
Find assessor info on the county website
Neighborhood: 23832
Nearby schools
GreatSchools rating
- 5/10Jacobs Road Elementary SchoolGrades: PK-5Distance: 2.1 mi
- 5/10Manchester Middle SchoolGrades: 6-8Distance: 0.8 mi
- 4/10Manchester High SchoolGrades: 9-12Distance: 6.3 mi
Schools provided by the listing agent
- Elementary: Jacobs Road
- Middle: Manchester
- High: Manchester
Source: CVRMLS. This data may not be complete. We recommend contacting the local school district to confirm school assignments for this home.
Get a cash offer in 3 minutes
Find out how much your home could sell for in as little as 3 minutes with a no-obligation cash offer.
Estimated market value
$297,800


