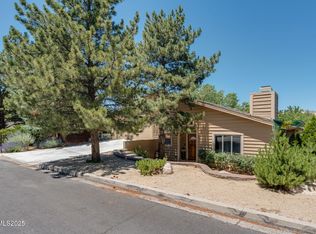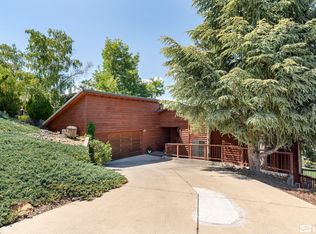Closed
$735,000
3601 Hemlock Way, Reno, NV 89509
3beds
2,221sqft
Single Family Residence
Built in 1986
0.26 Acres Lot
$739,800 Zestimate®
$331/sqft
$3,994 Estimated rent
Home value
$739,800
$673,000 - $814,000
$3,994/mo
Zestimate® history
Loading...
Owner options
Explore your selling options
What's special
Take in the breathtaking views from this gorgeous Caughlin Ranch gem! Located on a beautifully landscaped ¼-acre lot, this spacious 3-bedroom, 3-bath home also features a versatile den with French doors—perfect for a home office, playroom, or guest space. Step inside to a thoughtfully designed living space, including a beautiful family room with a cozy gas fireplace. The elegant primary suite is your personal retreat, complete with a private deck to soak in the views. This home includes forced air, conditioning, a tile roof, and landscaping that make the outdoor space as inviting as the indoors. Whether you’re hosting, relaxing, or simply enjoying the serenity of Caughlin Ranch, this home is perfect—inside and out. Come fall in love with the views, the layout, and the endless potential this home offers!
Zillow last checked: 8 hours ago
Listing updated: July 04, 2025 at 10:30am
Listed by:
Laura Kirsch S.176875 775-391-9076,
Marmot Properties, LLC
Bought with:
Diane Heaton, S.39341
LPT Realty, LLC
Source: NNRMLS,MLS#: 250005743
Facts & features
Interior
Bedrooms & bathrooms
- Bedrooms: 3
- Bathrooms: 3
- Full bathrooms: 3
Heating
- Forced Air, Natural Gas
Cooling
- Central Air, Refrigerated
Appliances
- Included: Dishwasher, Disposal, Dryer, Electric Oven, Electric Range, Microwave, Oven, Refrigerator, Washer
- Laundry: Cabinets, Laundry Area
Features
- Breakfast Bar, Ceiling Fan(s), High Ceilings, Pantry, Smart Thermostat, Walk-In Closet(s)
- Flooring: Laminate
- Windows: Blinds, Double Pane Windows, Drapes, Rods
- Number of fireplaces: 1
- Fireplace features: Circulating, Gas Log
Interior area
- Total structure area: 2,221
- Total interior livable area: 2,221 sqft
Property
Parking
- Total spaces: 3
- Parking features: Attached, Garage Door Opener
- Attached garage spaces: 3
Features
- Levels: Bi-Level
- Stories: 3
- Patio & porch: Patio, Deck
- Exterior features: Dog Run
- Fencing: Partial,None
- Has view: Yes
- View description: City, Desert, Mountain(s), Trees/Woods, Valley
Lot
- Size: 0.26 Acres
- Features: Landscaped, Open Lot, Sloped Down, Sprinklers In Front, Sprinklers In Rear
Details
- Parcel number: 04126104
- Zoning: Pd
Construction
Type & style
- Home type: SingleFamily
- Property subtype: Single Family Residence
Materials
- Foundation: Crawl Space
- Roof: Pitched,Tile
Condition
- New construction: No
- Year built: 1986
Utilities & green energy
- Sewer: Public Sewer
- Water: Public
- Utilities for property: Electricity Available, Natural Gas Available, Sewer Available, Water Available, Water Meter Installed
Community & neighborhood
Security
- Security features: Security System Owned, Smoke Detector(s)
Location
- Region: Reno
- Subdivision: Eastridge 1
HOA & financial
HOA
- Has HOA: Yes
- HOA fee: $282 quarterly
- Amenities included: Maintenance Grounds, Management, Security
Other
Other facts
- Listing terms: Cash,Conventional,FHA,VA Loan
Price history
| Date | Event | Price |
|---|---|---|
| 7/2/2025 | Sold | $735,000$331/sqft |
Source: | ||
| 6/11/2025 | Contingent | $735,000$331/sqft |
Source: | ||
| 6/4/2025 | Price change | $735,000-5.2%$331/sqft |
Source: | ||
| 5/23/2025 | Listed for sale | $775,000$349/sqft |
Source: | ||
| 5/15/2025 | Contingent | $775,000$349/sqft |
Source: | ||
Public tax history
| Year | Property taxes | Tax assessment |
|---|---|---|
| 2025 | $3,402 +3.6% | $131,078 +1.2% |
| 2024 | $3,285 +2.9% | $129,545 -1.2% |
| 2023 | $3,191 +3% | $131,108 +20.5% |
Find assessor info on the county website
Neighborhood: Southwest
Nearby schools
GreatSchools rating
- 8/10Caughlin Ranch Elementary SchoolGrades: PK-6Distance: 0.6 mi
- 6/10Darrell C Swope Middle SchoolGrades: 6-8Distance: 1.8 mi
- 7/10Reno High SchoolGrades: 9-12Distance: 2.5 mi
Schools provided by the listing agent
- Elementary: Caughlin Ranch
- Middle: Swope
- High: Reno
Source: NNRMLS. This data may not be complete. We recommend contacting the local school district to confirm school assignments for this home.
Get a cash offer in 3 minutes
Find out how much your home could sell for in as little as 3 minutes with a no-obligation cash offer.
Estimated market value$739,800
Get a cash offer in 3 minutes
Find out how much your home could sell for in as little as 3 minutes with a no-obligation cash offer.
Estimated market value
$739,800

