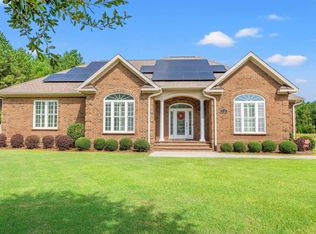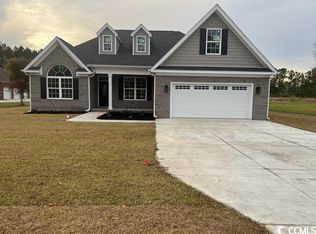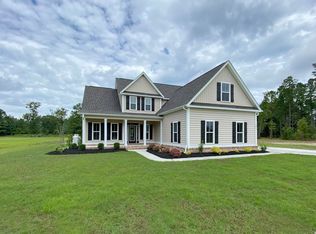Sold for $575,000 on 02/14/24
$575,000
3601 Long Avenue Ext., Conway, SC 29526
4beds
2,615sqft
Single Family Residence
Built in 2024
0.72 Acres Lot
$589,500 Zestimate®
$220/sqft
$2,870 Estimated rent
Home value
$589,500
$554,000 - $625,000
$2,870/mo
Zestimate® history
Loading...
Owner options
Explore your selling options
What's special
This stunning 4 BR/3BA home with bonus room and full bath and closet located in desirable area of Conway. The open concept showcases a large living room with a Coffered ceiling and fireplace. The kitchen is every chef's dream with plenty of cabinets for storage, Quartz countertops, tile backsplash, pantry and an island that overlooks the living room. The master suite offers double vanity sinks, tiled shower, Quartz countertop, linen closet and a large WIC. On the other side of the home you will find 3 additional bedrooms and 2 full bathrooms. Over the garage you will find a bonus room with a full bath and closet. LVP flooring throughout and tile in the bathrooms and laundry room. Property does have light restrictions attached to it. This is a home you don't want to miss out on.
Zillow last checked: 8 hours ago
Listing updated: February 16, 2024 at 06:16am
Listed by:
Kevin Sansbury 843-457-0212,
Sansbury Butler Properties,
Shonda Cooper 843-254-2984,
Sansbury Butler Properties
Bought with:
Jimmy M Lee, 120138
Sansbury Butler Properties
Source: CCAR,MLS#: 2321874
Facts & features
Interior
Bedrooms & bathrooms
- Bedrooms: 4
- Bathrooms: 4
- Full bathrooms: 4
Primary bedroom
- Features: Tray Ceiling(s), Ceiling Fan(s), Linen Closet, Main Level Master, Walk-In Closet(s)
Primary bathroom
- Features: Dual Sinks, Separate Shower
Dining room
- Features: Living/Dining Room
Family room
- Features: Ceiling Fan(s), Fireplace
Kitchen
- Features: Breakfast Bar, Kitchen Exhaust Fan, Kitchen Island, Pantry, Stainless Steel Appliances, Solid Surface Counters
Other
- Features: Bedroom on Main Level, Entrance Foyer
Heating
- Central, Electric
Cooling
- Central Air
Appliances
- Included: Dishwasher, Microwave, Range, Range Hood
- Laundry: Washer Hookup
Features
- Split Bedrooms, Breakfast Bar, Bedroom on Main Level, Entrance Foyer, Kitchen Island, Stainless Steel Appliances, Solid Surface Counters
- Flooring: Luxury Vinyl, Luxury VinylPlank, Tile
Interior area
- Total structure area: 3,490
- Total interior livable area: 2,615 sqft
Property
Parking
- Total spaces: 4
- Parking features: Attached, Garage, Two Car Garage, Garage Door Opener
- Attached garage spaces: 2
Features
- Levels: One and One Half
- Stories: 1
- Patio & porch: Front Porch, Patio
- Exterior features: Patio
Lot
- Size: 0.72 Acres
- Features: 1 or More Acres, City Lot, Irregular Lot
Details
- Additional parcels included: ,
- Parcel number: 32404030003
- Zoning: R1
- Special conditions: None
Construction
Type & style
- Home type: SingleFamily
- Architectural style: Traditional
- Property subtype: Single Family Residence
Materials
- Brick Veneer
- Foundation: Slab
Condition
- Never Occupied
- New construction: Yes
- Year built: 2024
Details
- Builder model: Elm IIB
- Builder name: Howell Homes
Utilities & green energy
- Water: Public
- Utilities for property: Cable Available, Electricity Available, Phone Available, Sewer Available, Underground Utilities, Water Available
Community & neighborhood
Security
- Security features: Smoke Detector(s)
Location
- Region: Conway
- Subdivision: Not within a Subdivision
HOA & financial
HOA
- Has HOA: No
Price history
| Date | Event | Price |
|---|---|---|
| 2/14/2024 | Sold | $575,000-4.2%$220/sqft |
Source: | ||
| 1/9/2024 | Contingent | $599,900$229/sqft |
Source: | ||
| 10/27/2023 | Listed for sale | $599,900+1933.6%$229/sqft |
Source: | ||
| 7/16/2014 | Sold | $29,500$11/sqft |
Source: Public Record | ||
Public tax history
| Year | Property taxes | Tax assessment |
|---|---|---|
| 2024 | $830 -2.2% | $68,400 +5.2% |
| 2023 | $849 +93% | $65,000 +91.5% |
| 2022 | $440 -2.7% | $33,948 |
Find assessor info on the county website
Neighborhood: 29526
Nearby schools
GreatSchools rating
- 6/10Conway Elementary SchoolGrades: PK-5Distance: 3.2 mi
- 6/10Conway Middle SchoolGrades: 6-8Distance: 3.7 mi
- 5/10Conway High SchoolGrades: 9-12Distance: 4.4 mi
Schools provided by the listing agent
- Elementary: Conway Elementary School
- Middle: Conway Middle School
- High: Conway High School
Source: CCAR. This data may not be complete. We recommend contacting the local school district to confirm school assignments for this home.

Get pre-qualified for a loan
At Zillow Home Loans, we can pre-qualify you in as little as 5 minutes with no impact to your credit score.An equal housing lender. NMLS #10287.
Sell for more on Zillow
Get a free Zillow Showcase℠ listing and you could sell for .
$589,500
2% more+ $11,790
With Zillow Showcase(estimated)
$601,290

