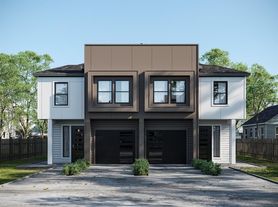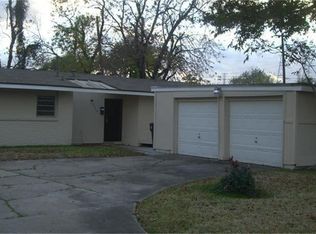Located in South Union just minutes from the Medical Center, this 3-bed, 3.5-bath modern farmhouse offers over 2,100 SF of thoughtful design and comfort. The entry level features a mud section and a secondary bedroom with access to the front yard, perfect for guests or a home office. The main floor showcases an open-concept layout with soaring 10-ft ceilings, wide plank luxury vinyl floors, and a spacious living-dining area. The kitchen impresses with an oversized island, wrap-around counters, soft-close cabinetry, and a striking hexagon tile backsplash. Upstairs, the primary suite provides dual closets and a spa-inspired bath with extended counters, dual sinks, and a frameless shower with two showerheads and floor-to-ceiling tile. A roomy utility space and private yard complete this exceptional lease opportunity.
Copyright notice - Data provided by HAR.com 2022 - All information provided should be independently verified.
House for rent
$2,395/mo
3601 Rebecca St #B, Houston, TX 77021
3beds
2,106sqft
Price may not include required fees and charges.
Singlefamily
Available now
Electric
Electric dryer hookup laundry
2 Attached garage spaces parking
Natural gas
What's special
Private yardSpacious living-dining areaRoomy utility spaceStriking hexagon tile backsplashOversized islandExtended countersWrap-around counters
- 1 day |
- -- |
- -- |
Travel times
Looking to buy when your lease ends?
Consider a first-time homebuyer savings account designed to grow your down payment with up to a 6% match & a competitive APY.
Facts & features
Interior
Bedrooms & bathrooms
- Bedrooms: 3
- Bathrooms: 4
- Full bathrooms: 3
- 1/2 bathrooms: 1
Heating
- Natural Gas
Cooling
- Electric
Appliances
- Included: Dishwasher, Disposal, Microwave, Oven, Range
- Laundry: Electric Dryer Hookup, Gas Dryer Hookup, Hookups, Washer Hookup
Features
- 1 Bedroom Down - Not Primary BR, En-Suite Bath, Prewired for Alarm System, Primary Bed - 3rd Floor, Walk-In Closet(s)
- Flooring: Linoleum/Vinyl, Tile
Interior area
- Total interior livable area: 2,106 sqft
Property
Parking
- Total spaces: 2
- Parking features: Attached, Covered
- Has attached garage: Yes
- Details: Contact manager
Features
- Stories: 3
- Exterior features: 1 Bedroom Down - Not Primary BR, Architecture Style: Contemporary/Modern, Attached, Electric Dryer Hookup, En-Suite Bath, Gas Dryer Hookup, Gated, Heating: Gas, Living Area - 2nd Floor, Lot Features: Subdivided, Prewired for Alarm System, Primary Bed - 3rd Floor, Subdivided, Utility Room, Walk-In Closet(s), Washer Hookup
Details
- Parcel number: 1448250010002
Construction
Type & style
- Home type: SingleFamily
- Property subtype: SingleFamily
Condition
- Year built: 2024
Community & HOA
Community
- Security: Security System
Location
- Region: Houston
Financial & listing details
- Lease term: Long Term,12 Months
Price history
| Date | Event | Price |
|---|---|---|
| 11/20/2025 | Listed for rent | $2,395-2%$1/sqft |
Source: | ||
| 11/20/2025 | Listing removed | $2,445$1/sqft |
Source: | ||
| 11/11/2025 | Listed for rent | $2,445-2%$1/sqft |
Source: | ||
| 11/11/2025 | Listing removed | $2,495$1/sqft |
Source: | ||
| 10/13/2025 | Price change | $2,495-2.2%$1/sqft |
Source: | ||

