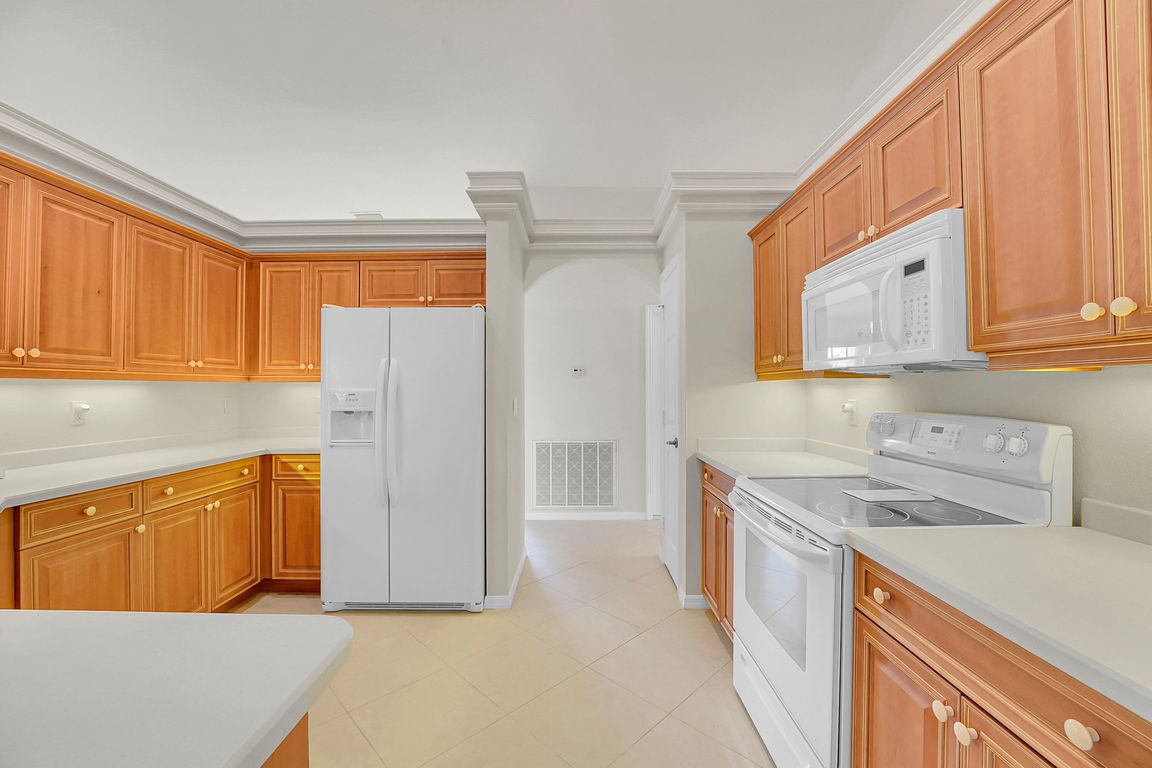
For sale
$495,000
5beds
2,615sqft
3601 SW Europe Street, Port Saint Lucie, FL 34953
5beds
2,615sqft
Single family residence
Built in 2006
10,454 sqft
2 Attached garage spaces
$189 price/sqft
What's special
Florida breeze bug-freeCozy sitting areaInviting screened-in patioLuxurious primary bedroom
Unpack and relax in this stunning and spacious 5-bedroom, 3-bathroom home, offering an abundance of living space. The luxurious primary bedroom is a highlight, complete with a cozy sitting area for ultimate relaxation. Embrace indoor-outdoor living with the inviting screened-in patio, perfect for al fresco dining or enjoying the Florida breeze ...
- 61 days
- on Zillow |
- 856 |
- 48 |
Source: BeachesMLS,MLS#: RX-11099497 Originating MLS: Beaches MLS
Originating MLS: Beaches MLS
Travel times
Kitchen
Family Room
Primary Bedroom
Zillow last checked: 7 hours ago
Listing updated: June 19, 2025 at 02:35am
Listed by:
Jason M Coley 772-201-5229,
Atlantic Shores ERA Powered,
Danielle M Osani 772-807-2905,
Atlantic Shores ERA Powered
Source: BeachesMLS,MLS#: RX-11099497 Originating MLS: Beaches MLS
Originating MLS: Beaches MLS
Facts & features
Interior
Bedrooms & bathrooms
- Bedrooms: 5
- Bathrooms: 3
- Full bathrooms: 3
Rooms
- Room types: Attic, Family Room
Primary bedroom
- Level: M
- Area: 260 Square Feet
- Dimensions: 20 x 13
Bedroom 2
- Level: M
- Area: 121 Square Feet
- Dimensions: 11 x 11
Bedroom 3
- Level: M
- Area: 121 Square Feet
- Dimensions: 11 x 11
Bedroom 4
- Level: M
- Area: 180 Square Feet
- Dimensions: 15 x 12
Bedroom 5
- Level: M
- Area: 156 Square Feet
- Dimensions: 13 x 12
Dining room
- Level: M
- Area: 154 Square Feet
- Dimensions: 14 x 11
Kitchen
- Level: M
- Area: 143 Square Feet
- Dimensions: 13 x 11
Living room
- Level: M
- Area: 225 Square Feet
- Dimensions: 15 x 15
Utility room
- Level: M
- Area: 48 Square Feet
- Dimensions: 8 x 6
Heating
- Central, Electric
Cooling
- Central Air, Electric
Appliances
- Included: Dishwasher, Disposal, Microwave, Electric Range, Refrigerator, Electric Water Heater
- Laundry: Laundry Closet
Features
- Ctdrl/Vault Ceilings, Entrance Foyer, Pantry, Roman Tub, Volume Ceiling, Walk-In Closet(s)
- Flooring: Carpet, Ceramic Tile
- Windows: Shutters, Accordion Shutters (Partial), Panel Shutters (Partial)
Interior area
- Total structure area: 3,498
- Total interior livable area: 2,615 sqft
Video & virtual tour
Property
Parking
- Total spaces: 2
- Parking features: Driveway, Garage - Attached
- Attached garage spaces: 2
- Has uncovered spaces: Yes
Features
- Stories: 1
- Patio & porch: Screen Porch
- Exterior features: Auto Sprinkler
- Waterfront features: None
Lot
- Size: 10,454 Square Feet
- Features: < 1/4 Acre, West of US-1
Details
- Parcel number: 342059008890008
- Zoning: RS-2PS
Construction
Type & style
- Home type: SingleFamily
- Property subtype: Single Family Residence
Materials
- CBS
- Roof: Comp Shingle
Condition
- Resale
- New construction: No
- Year built: 2006
Utilities & green energy
- Sewer: Public Sewer
- Water: Public
- Utilities for property: Cable Connected, Electricity Connected
Community & HOA
Community
- Features: None
- Subdivision: Port St Lucie Section 19
Location
- Region: Port Saint Lucie
Financial & listing details
- Price per square foot: $189/sqft
- Tax assessed value: $468,800
- Annual tax amount: $9,624
- Date on market: 6/15/2025
- Listing terms: Cash,Conventional,FHA,VA Loan
- Electric utility on property: Yes