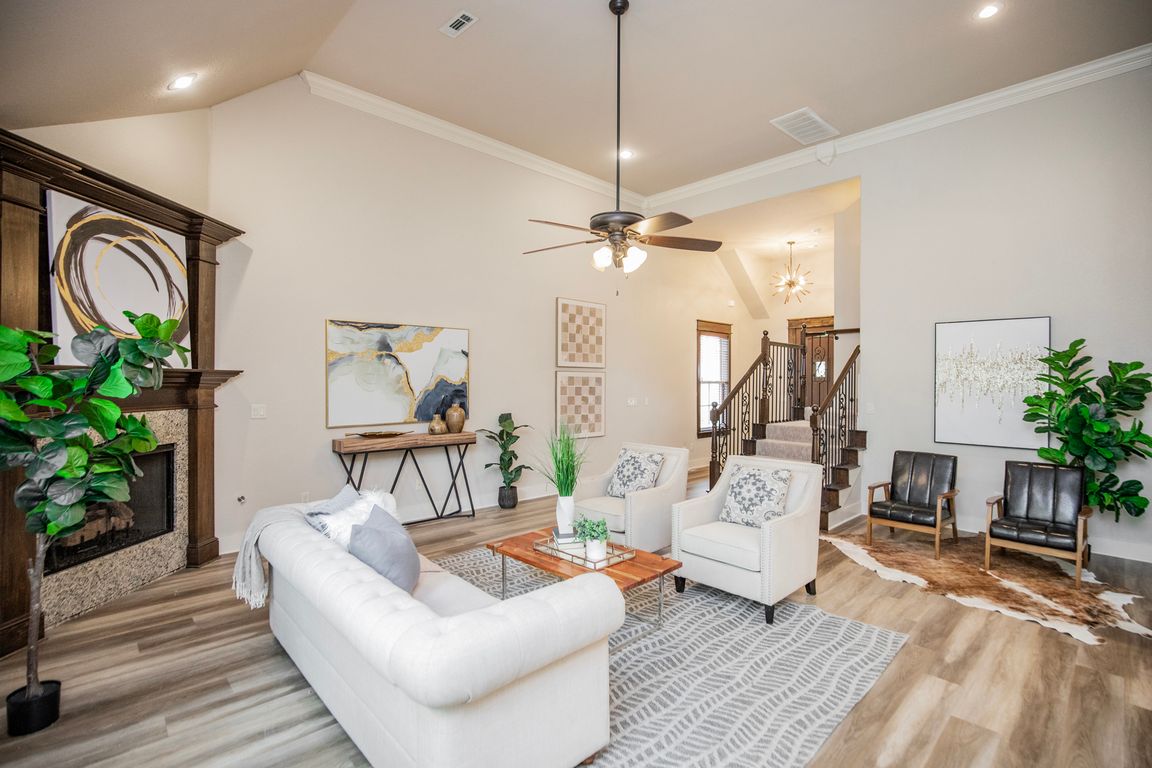
For salePrice cut: $5K (10/13)
$539,999
4beds
2,938sqft
3601 SW Willowbrook Rd, Bentonville, AR 72713
4beds
2,938sqft
Single family residence
Built in 2015
0.26 Acres
3 Attached garage spaces
$184 price/sqft
$360 annually HOA fee
What's special
Bonus roomWest facing homeBrand new furnaceNew flooringNew air conditioner
Turn-key West facing home in SW Bentonville. 4 bedrooms plus really nice sized bonus room. 2 beds down, 2 baths down, 2 beds/1 full bath, and bonus room upstairs so it could work as a 5 bed. All new flooring, paint, backsplash, water heater, and oven. Brand new furnace and 1 ...
- 68 days |
- 1,531 |
- 87 |
Source: ArkansasOne MLS,MLS#: 1318822 Originating MLS: Northwest Arkansas Board of REALTORS MLS
Originating MLS: Northwest Arkansas Board of REALTORS MLS
Travel times
Living Room
Kitchen
Primary Bedroom
Zillow last checked: 7 hours ago
Listing updated: October 13, 2025 at 06:25am
Listed by:
Chase White 479-936-4482,
Collier & Associates- Rogers Branch 479-633-7411
Source: ArkansasOne MLS,MLS#: 1318822 Originating MLS: Northwest Arkansas Board of REALTORS MLS
Originating MLS: Northwest Arkansas Board of REALTORS MLS
Facts & features
Interior
Bedrooms & bathrooms
- Bedrooms: 4
- Bathrooms: 3
- Full bathrooms: 3
Primary bedroom
- Level: Main
Bedroom
- Level: Main
Bedroom
- Level: Second
Bedroom
- Level: Second
Bathroom
- Level: Main
Bathroom
- Level: Second
Bonus room
- Level: Second
Family room
- Level: Main
Kitchen
- Level: Main
Heating
- Central, Gas
Cooling
- Central Air, Electric
Appliances
- Included: Dishwasher, Electric Oven, Electric Water Heater, Gas Cooktop, Microwave
Features
- Central Vacuum, Granite Counters, Split Bedrooms, See Remarks, Walk-In Closet(s), Wired for Sound
- Flooring: Carpet, Tile, Wood
- Windows: Double Pane Windows, Vinyl
- Basement: None
- Number of fireplaces: 1
- Fireplace features: Gas Log, Living Room
Interior area
- Total structure area: 2,938
- Total interior livable area: 2,938 sqft
Video & virtual tour
Property
Parking
- Total spaces: 3
- Parking features: Attached, Garage
- Has attached garage: Yes
- Covered spaces: 3
Features
- Levels: Two
- Stories: 2
- Patio & porch: Covered, Patio
- Exterior features: Concrete Driveway
- Pool features: None
- Fencing: Back Yard,Privacy,Wood
- Waterfront features: None
Lot
- Size: 0.26 Acres
- Features: Central Business District, Landscaped, Level, Near Park, Subdivision
Details
- Additional structures: None
- Parcel number: 0116783000
Construction
Type & style
- Home type: SingleFamily
- Architectural style: European
- Property subtype: Single Family Residence
Materials
- Brick, Rock
- Foundation: Slab
- Roof: Architectural,Shingle
Condition
- New construction: No
- Year built: 2015
Utilities & green energy
- Water: Public
- Utilities for property: Electricity Available, Natural Gas Available, Sewer Available, Water Available
Community & HOA
Community
- Features: Biking, Playground, Curbs, Near Fire Station, Near Schools, Park, Shopping, Trails/Paths
- Subdivision: Willowbrook Farms
HOA
- Services included: See Agent
- HOA fee: $360 annually
Location
- Region: Bentonville
Financial & listing details
- Price per square foot: $184/sqft
- Annual tax amount: $4,117
- Date on market: 8/21/2025
- Listing terms: ARM,Conventional,FHA,VA Loan
- Road surface type: Paved