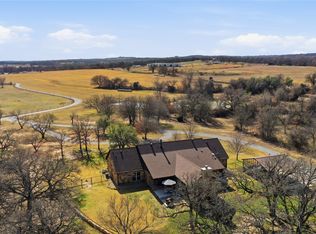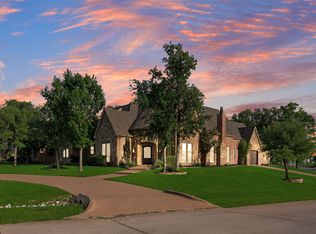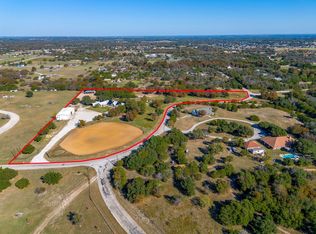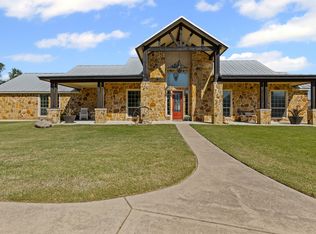Tucked away in the quiet countryside of Springtown, 3601 Springfield Rd offers the kind of privacy and elbow room that’s getting harder and harder to find, yet it’s just 21 miles from Fort Worth, giving you the perfect balance of country living with easy city access. With over 4,000 square feet of total living space between the main home and guest house, this property is ideal for multi-generational living, hosting guests, or creating a private retreat with room to spread out.
The main home sits over 600 feet from the nearest neighbor, delivering true seclusion and peaceful views in every direction. Step outside and you’ll find a swimming pool ready for Texas summers, plus a thoughtfully laid-out property designed for both lifestyle and function.
For the ag minded or hobby farmer, there’s a barn with three temporary stalls for livestock, a chicken coop, and a storage shed, making it easy to support animals, equipment, or weekend projects. A pond adds both charm and utility to the land, creating a scenic focal point and a great place to unwind.
Whether you’re looking for a private country homestead, a place to entertain, or a property that blends comfortable living with rural amenities, this one checks all the boxes space, privacy, and versatility, all just a short drive from Fort Worth.
For sale
$1,585,000
3601 Springfield Rd, Springtown, TX 76082
4beds
4,749sqft
Est.:
Farm, Single Family Residence
Built in 2005
28.25 Acres Lot
$-- Zestimate®
$334/sqft
$-- HOA
What's special
Storage shedChicken coopScenic focal point
- 20 hours |
- 226 |
- 7 |
Likely to sell faster than
Zillow last checked: 8 hours ago
Listing updated: 23 hours ago
Listed by:
Benjamin Clark 0611947 (940)484-9411,
Keller Williams Realty 940-484-9411,
Isaac Hoskins 0837842 940-465-1022,
Keller Williams Realty
Source: NTREIS,MLS#: 21173375
Tour with a local agent
Facts & features
Interior
Bedrooms & bathrooms
- Bedrooms: 4
- Bathrooms: 3
- Full bathrooms: 3
Primary bedroom
- Level: First
- Dimensions: 20 x 20
Primary bedroom
- Level: First
- Dimensions: 13 x 11
Bedroom
- Level: First
- Dimensions: 15 x 14
Bedroom
- Level: First
- Dimensions: 13 x 12
Primary bathroom
- Level: First
- Dimensions: 24 x 16
Bonus room
- Level: First
- Dimensions: 22 x 19
Breakfast room nook
- Level: First
- Dimensions: 14 x 8
Dining room
- Level: First
- Dimensions: 15 x 12
Other
- Level: First
- Dimensions: 8 x 9
Other
- Level: First
- Dimensions: 10 x 10
Other
- Level: First
- Dimensions: 30 x 30
Kitchen
- Level: First
- Dimensions: 15 x 14
Living room
- Level: First
- Dimensions: 29 x 22
Office
- Level: First
- Dimensions: 15 x 12
Utility room
- Level: First
- Dimensions: 15 x 7
Heating
- Central, Electric
Cooling
- Central Air, Electric
Appliances
- Included: Disposal
- Laundry: Common Area, Washer Hookup, Dryer Hookup, ElectricDryer Hookup, Laundry in Utility Room
Features
- Built-in Features, Decorative/Designer Lighting Fixtures, Eat-in Kitchen, In-Law Floorplan, Multiple Master Suites, Natural Woodwork, Walk-In Closet(s)
- Flooring: Tile, Wood
- Has basement: No
- Number of fireplaces: 2
- Fireplace features: Stone, Wood Burning
Interior area
- Total interior livable area: 4,749 sqft
Video & virtual tour
Property
Parking
- Total spaces: 2
- Parking features: Open
- Attached garage spaces: 2
- Has uncovered spaces: Yes
Features
- Levels: One
- Stories: 1
- Patio & porch: Front Porch
- Pool features: In Ground, Pool
- Fencing: Barbed Wire,Gate
Lot
- Size: 28.25 Acres
- Features: Acreage, Cleared, Interior Lot, Few Trees
Details
- Additional structures: Guest House, Storage, Workshop, Barn(s)
- Parcel number: R000064358
- Horses can be raised: Yes
- Horse amenities: Barn, Loafing Shed, Tack Room
Construction
Type & style
- Home type: SingleFamily
- Architectural style: Ranch,Traditional,Detached
- Property subtype: Farm, Single Family Residence
Materials
- Stone Veneer
- Foundation: Slab
- Roof: Composition
Condition
- Year built: 2005
Utilities & green energy
- Sewer: Aerobic Septic
- Water: Public
- Utilities for property: Electricity Connected, Septic Available, Water Available
Community & HOA
Community
- Subdivision: ACRES: 1.000 ABST: 2156 SURVEY: PIERCE D E TR
HOA
- Has HOA: No
Location
- Region: Springtown
Financial & listing details
- Price per square foot: $334/sqft
- Tax assessed value: $177,266
- Annual tax amount: $9,855
- Date on market: 2/6/2026
- Listing terms: Cash,Conventional,VA Loan
- Electric utility on property: Yes
- Road surface type: Asphalt
Estimated market value
Not available
Estimated sales range
Not available
$2,449/mo
Price history
Price history
| Date | Event | Price |
|---|---|---|
| 2/6/2026 | Listed for sale | $1,585,000+3.9%$334/sqft |
Source: NTREIS #21173375 Report a problem | ||
| 9/15/2025 | Listing removed | $1,525,000$321/sqft |
Source: NTREIS #20742491 Report a problem | ||
| 7/11/2025 | Price change | $1,525,000-4.7%$321/sqft |
Source: NTREIS #20742491 Report a problem | ||
| 10/1/2024 | Listed for sale | $1,600,000+64.1%$337/sqft |
Source: NTREIS #20742491 Report a problem | ||
| 2/6/2020 | Listing removed | $975,000$205/sqft |
Source: Fathom Realty #14271169 Report a problem | ||
Public tax history
Public tax history
| Year | Property taxes | Tax assessment |
|---|---|---|
| 2025 | $2,372 +24.4% | $177,266 +44.1% |
| 2024 | $1,907 -0.6% | $123,000 -1.1% |
| 2023 | $1,917 +10.2% | $124,410 +27.5% |
Find assessor info on the county website
BuyAbility℠ payment
Est. payment
$10,225/mo
Principal & interest
$7742
Property taxes
$1928
Home insurance
$555
Climate risks
Neighborhood: 76082
Nearby schools
GreatSchools rating
- 7/10Springtown Reno Elementary SchoolGrades: PK-4Distance: 2.6 mi
- 4/10Springtown Middle SchoolGrades: 7-8Distance: 4.4 mi
- 5/10Springtown High SchoolGrades: 9-12Distance: 4.5 mi
Schools provided by the listing agent
- Elementary: Reno
- Middle: Springtown
- High: Springtown
- District: Springtown ISD
Source: NTREIS. This data may not be complete. We recommend contacting the local school district to confirm school assignments for this home.
- Loading
- Loading



