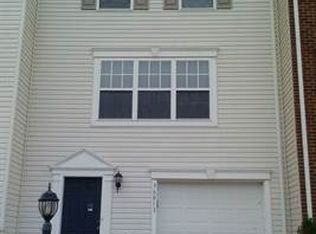Sold for $339,900 on 07/03/25
$339,900
36017 Coyote Trl, Locust Grove, VA 22508
3beds
2,046sqft
Townhouse
Built in 2007
3,310 Square Feet Lot
$342,000 Zestimate®
$166/sqft
$2,434 Estimated rent
Home value
$342,000
$301,000 - $386,000
$2,434/mo
Zestimate® history
Loading...
Owner options
Explore your selling options
What's special
This move-in-ready end-unit townhome in Wilderness Shores offers 3 bedrooms, 2 full baths, 2 half baths, and over 2,000 sq ft across three finished levels. The open layout features updated flooring, modern lighting, and refreshed bathrooms. A spacious kitchen with an oversized island provides the perfect setup for cooking and entertaining. Upstairs offers a bright primary suite and two additional bedrooms. The finished walkout basement adds versatile space—great for a rec room, office, or 4th bedroom (NTC). Enjoy outdoor living on the private deck, with a fully fenced backyard and extra storage in the shed tucked beneath the deck. An attached garage adds everyday convenience. Ideally located just minutes from Route 3, with access to Fredericksburg and Culpeper. Enjoy community amenities like a pool, trails, playgrounds, and a brand-new dog park and playground right across the street!
Zillow last checked: 10 hours ago
Listing updated: July 07, 2025 at 04:45am
Listed by:
Naomi Hoehn 540-500-9533,
Town & Country Elite Realty, LLC.
Bought with:
Allen Johnson, 0225064511
EXP Realty, LLC
Source: Bright MLS,MLS#: VAOR2009776
Facts & features
Interior
Bedrooms & bathrooms
- Bedrooms: 3
- Bathrooms: 4
- Full bathrooms: 2
- 1/2 bathrooms: 2
- Main level bathrooms: 1
Primary bedroom
- Level: Upper
Bedroom 1
- Level: Upper
Bedroom 2
- Level: Upper
Primary bathroom
- Level: Upper
Bathroom 2
- Level: Upper
Dining room
- Level: Main
Family room
- Level: Main
Kitchen
- Level: Main
Laundry
- Level: Main
Living room
- Level: Lower
Storage room
- Level: Lower
Heating
- Heat Pump, Electric
Cooling
- Central Air, Electric
Appliances
- Included: Microwave, Dishwasher, Disposal, Dryer, Stainless Steel Appliance(s), Washer, Water Heater, Electric Water Heater
- Laundry: Main Level, Laundry Room
Features
- Combination Kitchen/Dining, Ceiling Fan(s), Crown Molding, Floor Plan - Traditional, Pantry, Recessed Lighting, Walk-In Closet(s), Dry Wall
- Flooring: Carpet, Vinyl
- Basement: Other
- Has fireplace: No
Interior area
- Total structure area: 2,046
- Total interior livable area: 2,046 sqft
- Finished area above ground: 2,046
- Finished area below ground: 0
Property
Parking
- Total spaces: 1
- Parking features: Basement, Garage Faces Front, Garage Door Opener, Attached, Driveway
- Attached garage spaces: 1
- Has uncovered spaces: Yes
Accessibility
- Accessibility features: None
Features
- Levels: Three
- Stories: 3
- Pool features: Community
- Fencing: Full
Lot
- Size: 3,310 sqft
Details
- Additional structures: Above Grade, Below Grade
- Parcel number: 012B000000159R
- Zoning: R4
- Special conditions: Standard
Construction
Type & style
- Home type: Townhouse
- Architectural style: Traditional
- Property subtype: Townhouse
Materials
- Vinyl Siding
- Foundation: Slab
- Roof: Asphalt
Condition
- New construction: No
- Year built: 2007
Details
- Builder name: TRICORD Homes
Utilities & green energy
- Sewer: Public Sewer
- Water: Public
- Utilities for property: Cable Available, Electricity Available
Community & neighborhood
Community
- Community features: Pool
Location
- Region: Locust Grove
- Subdivision: Wilderness Shores
HOA & financial
HOA
- Has HOA: Yes
- HOA fee: $175 quarterly
- Amenities included: Common Grounds, Jogging Path, Pool, Tot Lots/Playground
- Services included: Common Area Maintenance, Lawn Care Front, Pool(s), Road Maintenance, Snow Removal, Trash
- Association name: WILDERNESS SHORES
Other
Other facts
- Listing agreement: Exclusive Right To Sell
- Ownership: Fee Simple
Price history
| Date | Event | Price |
|---|---|---|
| 7/3/2025 | Sold | $339,900$166/sqft |
Source: | ||
| 6/11/2025 | Contingent | $339,900$166/sqft |
Source: | ||
| 5/31/2025 | Listed for sale | $339,900+49.1%$166/sqft |
Source: | ||
| 1/5/2021 | Sold | $228,000+1.3%$111/sqft |
Source: | ||
| 1/5/2021 | Pending sale | $225,000$110/sqft |
Source: | ||
Public tax history
| Year | Property taxes | Tax assessment |
|---|---|---|
| 2024 | $1,521 | $200,800 |
| 2023 | $1,521 | $200,800 |
| 2022 | $1,521 +4.2% | $200,800 |
Find assessor info on the county website
Neighborhood: 22508
Nearby schools
GreatSchools rating
- NALocust Grove Primary SchoolGrades: PK-2Distance: 6.6 mi
- 6/10Locust Grove Middle SchoolGrades: 6-8Distance: 5.4 mi
- 4/10Orange Co. High SchoolGrades: 9-12Distance: 20.6 mi
Schools provided by the listing agent
- District: Orange County Public Schools
Source: Bright MLS. This data may not be complete. We recommend contacting the local school district to confirm school assignments for this home.

Get pre-qualified for a loan
At Zillow Home Loans, we can pre-qualify you in as little as 5 minutes with no impact to your credit score.An equal housing lender. NMLS #10287.
Sell for more on Zillow
Get a free Zillow Showcase℠ listing and you could sell for .
$342,000
2% more+ $6,840
With Zillow Showcase(estimated)
$348,840