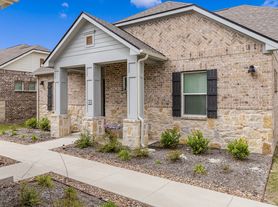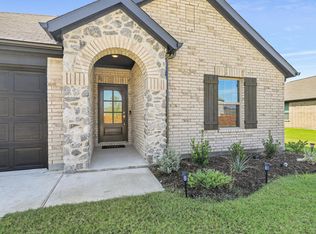Special offer! $300 off your first month's rent!!You must see! This beautiful Aston Woods in the Melissa Meadow run community. This home is ready for you to rent! Only 3 years old, waiting for you to enjoy!
This home features an open-concept area with a large living room with 3 large windows for amazing daylight, a spacious kitchen equipped with stainless steel appliances, a gas range top, a brand new refrigerator, a beautiful backsplash, a 4x4 pantry, ample cabinet space, and a good-sized dining area.
The carpeted master bedroom features a gorgeous master bath, dual sinks, a walk-in shower, and a large walk-in closet. Small pets are welcome. This home has a fenced-in backyard with a covered patio and a 2-car garage. Additionally, you get to enjoy the community pool and club house! Please schedule your tour today
Min 12 month lease, renter pays all utilities and renters insurance
House for rent
$2,345/mo
3602 Beebalm Blvd, Melissa, TX 75454
4beds
1,991sqft
Price may not include required fees and charges.
Single family residence
Available now
Cats, dogs OK
-- A/C
Hookups laundry
Attached garage parking
-- Heating
What's special
Stainless steel appliancesBrand new refrigeratorGorgeous master bathCarpeted master bedroomCovered patioGood-sized dining areaLarge walk-in closet
- 18 days |
- -- |
- -- |
Travel times
Looking to buy when your lease ends?
Consider a first-time homebuyer savings account designed to grow your down payment with up to a 6% match & 3.83% APY.
Facts & features
Interior
Bedrooms & bathrooms
- Bedrooms: 4
- Bathrooms: 2
- Full bathrooms: 2
Appliances
- Included: Microwave, Oven, Refrigerator, WD Hookup
- Laundry: Hookups
Features
- WD Hookup, Walk In Closet
- Flooring: Carpet, Hardwood
Interior area
- Total interior livable area: 1,991 sqft
Property
Parking
- Parking features: Attached
- Has attached garage: Yes
- Details: Contact manager
Features
- Exterior features: No Utilities included in rent, Walk In Closet
Details
- Parcel number: R1249500G00301
Construction
Type & style
- Home type: SingleFamily
- Property subtype: Single Family Residence
Community & HOA
Location
- Region: Melissa
Financial & listing details
- Lease term: 1 Year
Price history
| Date | Event | Price |
|---|---|---|
| 9/20/2025 | Listed for rent | $2,345-9.6%$1/sqft |
Source: Zillow Rentals | ||
| 9/19/2025 | Sold | -- |
Source: NTREIS #20994115 | ||
| 8/21/2025 | Pending sale | $399,999$201/sqft |
Source: NTREIS #20994115 | ||
| 8/17/2025 | Contingent | $399,999$201/sqft |
Source: NTREIS #20994115 | ||
| 7/23/2025 | Price change | $399,999-1.5%$201/sqft |
Source: NTREIS #20994115 | ||

