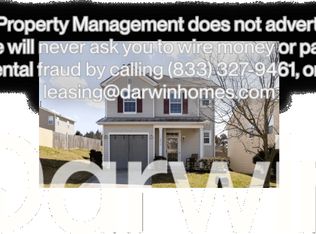Closed
$295,000
3602 Cannold Ct, Raleigh, NC 27610
2beds
1,476sqft
Single Family Residence
Built in 2004
0.14 Acres Lot
$281,400 Zestimate®
$200/sqft
$1,800 Estimated rent
Home value
$281,400
$267,000 - $295,000
$1,800/mo
Zestimate® history
Loading...
Owner options
Explore your selling options
What's special
Fantastic home with just right combination of cozy and spacious on corner lot! Has 2 bedrooms on upper level and two full baths on upper level as well. Half bath is just off the main level entrance. NOTE: Because the SD is on public water and sewage, the loft can easily be converted into a BR3 due to half walls/ledges. Main level open floor plan consists of Kitchen/Breakfast/Living Room. Also, washer/dryer & fridge all purchased in 2020 convey. Dishwasher purchased in 2021. Fence was built in 2021.
Zillow last checked: 8 hours ago
Listing updated: March 26, 2024 at 06:48pm
Listing Provided by:
Teresa Overcash teresatedder@gmail.com,
Realty One Group Results
Bought with:
Non Member
Canopy Administration
Source: Canopy MLS as distributed by MLS GRID,MLS#: 4091177
Facts & features
Interior
Bedrooms & bathrooms
- Bedrooms: 2
- Bathrooms: 3
- Full bathrooms: 2
- 1/2 bathrooms: 1
Primary bedroom
- Level: Upper
- Area: 169 Square Feet
- Dimensions: 13' 0" X 13' 0"
Bedroom s
- Level: Upper
- Area: 114.2 Square Feet
- Dimensions: 11' 5" X 10' 0"
Dining room
- Level: Main
- Area: 169 Square Feet
- Dimensions: 13' 0" X 13' 0"
Kitchen
- Level: Main
- Area: 136.5 Square Feet
- Dimensions: 13' 0" X 10' 6"
Living room
- Level: Main
- Area: 114.54 Square Feet
- Dimensions: 8' 4" X 13' 9"
Loft
- Level: Upper
- Area: 134.2 Square Feet
- Dimensions: 13' 5" X 10' 0"
Heating
- Electric, Heat Pump
Cooling
- Central Air
Appliances
- Included: Bar Fridge
- Laundry: Utility Room
Features
- Has basement: No
Interior area
- Total structure area: 1,476
- Total interior livable area: 1,476 sqft
- Finished area above ground: 1,476
- Finished area below ground: 0
Property
Parking
- Parking features: Driveway, Attached Garage, Garage on Main Level
- Has attached garage: Yes
- Has uncovered spaces: Yes
Features
- Levels: Two
- Stories: 2
Lot
- Size: 0.14 Acres
- Dimensions: 115 x 21 x 34 x 123 x 45
Details
- Parcel number: 1732720054
- Zoning: R-6
- Special conditions: Standard
Construction
Type & style
- Home type: SingleFamily
- Architectural style: Transitional
- Property subtype: Single Family Residence
Materials
- Aluminum
- Foundation: Slab
Condition
- New construction: No
- Year built: 2004
Utilities & green energy
- Sewer: Public Sewer
- Water: City
Community & neighborhood
Location
- Region: Raleigh
- Subdivision: Chastain Parc
HOA & financial
HOA
- Has HOA: Yes
- HOA fee: $120 annually
Other
Other facts
- Listing terms: Cash,Conventional,FHA,VA Loan
- Road surface type: Concrete, Paved
Price history
| Date | Event | Price |
|---|---|---|
| 3/26/2024 | Sold | $295,000-1.3%$200/sqft |
Source: | ||
| 1/24/2024 | Pending sale | $299,000 |
Source: | ||
| 1/22/2024 | Price change | $299,000-1.5%$203/sqft |
Source: | ||
| 12/23/2023 | Price change | $303,560+0.2%$206/sqft |
Source: | ||
| 12/6/2023 | Price change | $303,000-0.2%$205/sqft |
Source: | ||
Public tax history
| Year | Property taxes | Tax assessment |
|---|---|---|
| 2025 | $2,504 +0.4% | $284,847 |
| 2024 | $2,494 +28.6% | $284,847 +61.7% |
| 2023 | $1,940 +7.6% | $176,132 |
Find assessor info on the county website
Neighborhood: Southeast Raleigh
Nearby schools
GreatSchools rating
- 5/10Barwell Road ElementaryGrades: PK-5Distance: 0.7 mi
- 4/10East Garner MiddleGrades: 6-8Distance: 3.4 mi
- 8/10South Garner HighGrades: 9-12Distance: 5.9 mi
Schools provided by the listing agent
- Elementary: Barwell Road
- Middle: East Garner
- High: South Garner
Source: Canopy MLS as distributed by MLS GRID. This data may not be complete. We recommend contacting the local school district to confirm school assignments for this home.
Get a cash offer in 3 minutes
Find out how much your home could sell for in as little as 3 minutes with a no-obligation cash offer.
Estimated market value$281,400
Get a cash offer in 3 minutes
Find out how much your home could sell for in as little as 3 minutes with a no-obligation cash offer.
Estimated market value
$281,400
