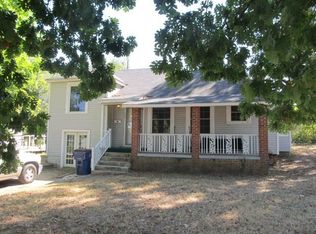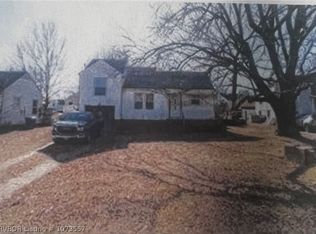Sold for $145,000 on 07/26/24
$145,000
3602 Chaffee Dr, Fort Smith, AR 72904
3beds
1,290sqft
Single Family Residence
Built in 1945
8,746.85 Square Feet Lot
$147,200 Zestimate®
$112/sqft
$1,191 Estimated rent
Home value
$147,200
$127,000 - $171,000
$1,191/mo
Zestimate® history
Loading...
Owner options
Explore your selling options
What's special
This move-in ready home packs a punch with a moody exterior and updates throughout. Enjoy peace of mind with a brand-new roof, new vinyl plank flooring, fresh paint inside and out, updated windows, updated electric, new back door, new cordless blinds, and new gutters. On the main level, you’ll find a spacious living room with a coat closet for extra storage, and an updated eat-in kitchen complete with a gas range and refrigerator. The split-level floorplan offers two bedrooms upstairs, updated bathroom, and hall storage. Head downstairs to discover the laundry room and a spacious additional bedroom with a walk-in closet. This versatile third bedroom could also serve as a second living area, office, or playroom for the kids – the options are endless! Original hardwood floors remain beneath the new vinyl flooring, offering the opportunity to be refinished by a future owner. You’ll love the fenced backyard, complete with a concrete patio, providing the perfect space for entertaining this summer. Avoid spending time & money on a home inspection – this property has already been inspected for you! Ask your Realtor for more info. Schedule your showing to see this beautifully updated home today!
Zillow last checked: 8 hours ago
Listing updated: July 27, 2024 at 07:32pm
Listed by:
Rebecca Morter 501-628-2088,
Weichert, REALTORS® - The Griffin Company
Bought with:
Dana Beam, SA00092942
Warnock Real Estate LLC
Source: Western River Valley BOR,MLS#: 1072830Originating MLS: Fort Smith Board of Realtors
Facts & features
Interior
Bedrooms & bathrooms
- Bedrooms: 3
- Bathrooms: 1
- Full bathrooms: 1
Heating
- Central, Gas
Cooling
- Central Air, Electric
Appliances
- Included: Some Gas Appliances, Gas Water Heater, Range, Refrigerator, Range Hood
- Laundry: Electric Dryer Hookup, Washer Hookup, Dryer Hookup
Features
- Ceiling Fan(s), Eat-in Kitchen, Split Bedrooms, Walk-In Closet(s)
- Flooring: Ceramic Tile, Vinyl
- Windows: Double Pane Windows, Vinyl, Blinds
- Basement: Finished
- Has fireplace: No
Interior area
- Total interior livable area: 1,290 sqft
Property
Features
- Levels: Multi/Split
- Patio & porch: Covered, Patio, Porch
- Exterior features: Concrete Driveway
- Fencing: Back Yard,Chain Link
Lot
- Size: 8,746 sqft
- Dimensions: 60 x 126
- Features: City Lot, Landscaped, Level, Near Park, Subdivision
Details
- Parcel number: 1768901650000000
- Special conditions: None
Construction
Type & style
- Home type: SingleFamily
- Architectural style: Split Level
- Property subtype: Single Family Residence
Materials
- Aluminum Siding, Brick, Vinyl Siding
- Roof: Architectural,Shingle
Condition
- Year built: 1945
Utilities & green energy
- Sewer: Public Sewer
- Water: Public
- Utilities for property: Cable Available, Electricity Available, Fiber Optic Available, Natural Gas Available, Phone Available, Sewer Available, Water Available
Community & neighborhood
Security
- Security features: Smoke Detector(s)
Community
- Community features: Near Fire Station, Near Schools, Park
Location
- Region: Fort Smith
- Subdivision: Sunnymede
Other
Other facts
- Road surface type: Paved
Price history
| Date | Event | Price |
|---|---|---|
| 7/26/2024 | Sold | $145,000-6.5%$112/sqft |
Source: Western River Valley BOR #1072830 | ||
| 6/24/2024 | Pending sale | $155,000$120/sqft |
Source: Western River Valley BOR #1072830 | ||
| 6/4/2024 | Listed for sale | $155,000+237%$120/sqft |
Source: Western River Valley BOR #1072830 | ||
| 5/27/2014 | Sold | $46,000-22%$36/sqft |
Source: Western River Valley BOR #696000 | ||
| 2/28/2011 | Sold | $59,000$46/sqft |
Source: Public Record | ||
Public tax history
| Year | Property taxes | Tax assessment |
|---|---|---|
| 2024 | $129 -78.8% | $10,830 +3.3% |
| 2023 | $608 +7.7% | $10,480 +16.7% |
| 2022 | $565 +8.4% | $8,980 |
Find assessor info on the county website
Neighborhood: 72904
Nearby schools
GreatSchools rating
- 5/10Sunnymede Elementary SchoolGrades: PK-5Distance: 0.5 mi
- 4/10Dora Kimmons Jr. High SchoolGrades: 6-8Distance: 0.9 mi
- 3/10Northside High SchoolGrades: 9-12Distance: 1.4 mi
Schools provided by the listing agent
- Elementary: Sunnymede
- Middle: Kimmons
- High: Northside
- District: Fort Smith
Source: Western River Valley BOR. This data may not be complete. We recommend contacting the local school district to confirm school assignments for this home.

Get pre-qualified for a loan
At Zillow Home Loans, we can pre-qualify you in as little as 5 minutes with no impact to your credit score.An equal housing lender. NMLS #10287.

