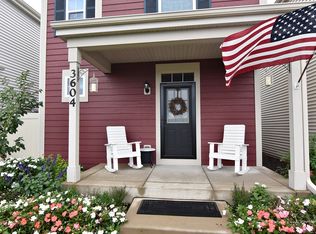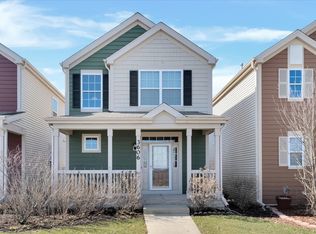Closed
$285,000
3602 Daisy Ln, Elgin, IL 60124
2beds
1,348sqft
Single Family Residence
Built in 2014
-- sqft lot
$311,600 Zestimate®
$211/sqft
$2,442 Estimated rent
Home value
$311,600
$287,000 - $340,000
$2,442/mo
Zestimate® history
Loading...
Owner options
Explore your selling options
What's special
Freshly painted home with porcelain/ceramic wood grained style flooring in entrance way and family room. Spacious kitchen with plenty of cabinet space and pantry. Large primary bedroom with own bath, second bedroom with a separate bath, loft can be used for office or daybed, etc. Concrete stairs to garage instead of wood, an entrance door with storm door from garage to fenced in side yard thats paver bricked and decorative stone, can be used as a dog run. Basement has been partially finished ready to be completed, with a finished laundry room includes washer, dryer, and laundry sink, and a powder room. Ceiling fans in all rooms, under cabinet lighting also in kitchen. 52 acre city park one block away with tennis courts, basketball courts, playground equipment, and soccer fields. Close to Randal Rd. shopping. Home warranty included for ease of mind. !st. buyer backed out during 5 day attorney review, no reason given.
Zillow last checked: 8 hours ago
Listing updated: May 02, 2024 at 09:48am
Listing courtesy of:
John Lesmeister 815-469-7449,
Real People Realty
Bought with:
Theresa Lemmer
RE/MAX Suburban
Source: MRED as distributed by MLS GRID,MLS#: 11983585
Facts & features
Interior
Bedrooms & bathrooms
- Bedrooms: 2
- Bathrooms: 3
- Full bathrooms: 2
- 1/2 bathrooms: 1
Primary bedroom
- Features: Flooring (Carpet), Bathroom (Full)
- Level: Second
- Area: 182 Square Feet
- Dimensions: 14X13
Bedroom 2
- Features: Flooring (Carpet)
- Level: Second
- Area: 100 Square Feet
- Dimensions: 10X10
Dining room
- Features: Flooring (Hardwood)
- Level: Main
- Area: 66 Square Feet
- Dimensions: 6X11
Kitchen
- Features: Flooring (Hardwood)
- Level: Main
- Area: 66 Square Feet
- Dimensions: 6X11
Laundry
- Features: Flooring (Vinyl)
- Level: Basement
- Area: 50 Square Feet
- Dimensions: 5X10
Living room
- Features: Flooring (Porcelain Tile)
- Level: Main
- Area: 273 Square Feet
- Dimensions: 21X13
Loft
- Level: Second
- Area: 56 Square Feet
- Dimensions: 8X7
Heating
- Natural Gas
Cooling
- Central Air
Features
- Basement: Partially Finished,Full
Interior area
- Total structure area: 0
- Total interior livable area: 1,348 sqft
Property
Parking
- Total spaces: 4
- Parking features: Asphalt, Garage Door Opener, On Site, Attached, Driveway, Garage
- Attached garage spaces: 2
- Has uncovered spaces: Yes
Accessibility
- Accessibility features: No Disability Access
Features
- Stories: 2
Details
- Parcel number: 0618255067
- Special conditions: Home Warranty
Construction
Type & style
- Home type: SingleFamily
- Property subtype: Single Family Residence
Materials
- Vinyl Siding
Condition
- New construction: No
- Year built: 2014
Details
- Warranty included: Yes
Utilities & green energy
- Sewer: Public Sewer
- Water: Public
Community & neighborhood
Location
- Region: Elgin
HOA & financial
HOA
- Has HOA: Yes
- HOA fee: $157 monthly
- Services included: Insurance, Exterior Maintenance, Lawn Care, Snow Removal
Other
Other facts
- Listing terms: Conventional
- Ownership: Fee Simple w/ HO Assn.
Price history
| Date | Event | Price |
|---|---|---|
| 4/26/2024 | Sold | $285,000-4%$211/sqft |
Source: | ||
| 3/13/2024 | Contingent | $297,000$220/sqft |
Source: | ||
| 3/4/2024 | Listed for sale | $297,000$220/sqft |
Source: | ||
| 2/26/2024 | Contingent | $297,000$220/sqft |
Source: | ||
| 2/18/2024 | Listed for sale | $297,000+58.8%$220/sqft |
Source: | ||
Public tax history
| Year | Property taxes | Tax assessment |
|---|---|---|
| 2024 | $4,859 -6.4% | $86,590 +10.7% |
| 2023 | $5,190 -10.2% | $78,227 +9.7% |
| 2022 | $5,780 +4.3% | $71,329 +7% |
Find assessor info on the county website
Neighborhood: 60124
Nearby schools
GreatSchools rating
- 9/10Howard B Thomas Grade SchoolGrades: PK-5Distance: 6.2 mi
- 7/10Prairie Knolls Middle SchoolGrades: 6-7Distance: 0.8 mi
- 8/10Central High SchoolGrades: 9-12Distance: 6.2 mi
Schools provided by the listing agent
- District: 301
Source: MRED as distributed by MLS GRID. This data may not be complete. We recommend contacting the local school district to confirm school assignments for this home.

Get pre-qualified for a loan
At Zillow Home Loans, we can pre-qualify you in as little as 5 minutes with no impact to your credit score.An equal housing lender. NMLS #10287.
Sell for more on Zillow
Get a free Zillow Showcase℠ listing and you could sell for .
$311,600
2% more+ $6,232
With Zillow Showcase(estimated)
$317,832
