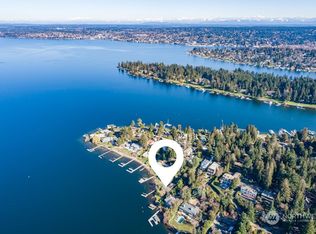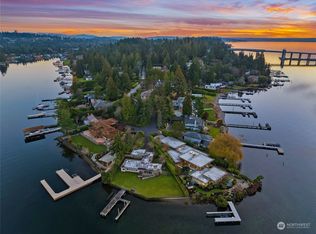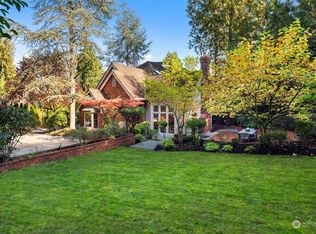Sold
Street View
Listed by:
Tere Foster,
COMPASS,
Moya Skillman,
COMPASS
Bought with: Redfin
$9,000,000
3602 Evergreen Point Road, Medina, WA 98039
4beds
6,520sqft
Single Family Residence
Built in 1996
0.45 Acres Lot
$9,006,500 Zestimate®
$1,380/sqft
$7,770 Estimated rent
Home value
$9,006,500
$8.29M - $9.73M
$7,770/mo
Zestimate® history
Loading...
Owner options
Explore your selling options
What's special
For those seeking an exceptional waterfront lifestyle, this Medina residence on renowned Evergreen Point boasts expansive 150-degree views and is ready for your live/work/play lake estate. Soaring spaces showcase the view from floor-to-ceiling windows. On the upper level, wake up to sunrises over the Cascades and lake from the spacious primary suite. For those who love lake life, lush grounds and a huge, flat grassy area lead to 60 feet of waterfront and a dock that accommodates 4 boats. All this in an ideal Medina locale just minutes to golf, tennis, swim club, world-class shopping and dining. West Bellevue waterfront paradise awaits.
Zillow last checked: 8 hours ago
Listing updated: December 01, 2025 at 04:04am
Listed by:
Tere Foster,
COMPASS,
Moya Skillman,
COMPASS
Bought with:
Meirav Golan Yaaran, 113490
Redfin
Source: NWMLS,MLS#: 2366541
Facts & features
Interior
Bedrooms & bathrooms
- Bedrooms: 4
- Bathrooms: 6
- Full bathrooms: 3
- 3/4 bathrooms: 1
- 1/2 bathrooms: 2
- Main level bathrooms: 1
Entry hall
- Level: Main
Family room
- Level: Main
Kitchen with eating space
- Level: Main
Living room
- Level: Main
Rec room
- Level: Lower
Utility room
- Level: Main
Heating
- Fireplace, Forced Air, Hot Water Recirc Pump, Other – See Remarks, Radiant, Natural Gas
Cooling
- Central Air
Appliances
- Included: Dishwasher(s), Disposal, Double Oven, Dryer(s), Microwave(s), Refrigerator(s), See Remarks, Stove(s)/Range(s), Trash Compactor, Washer(s), Garbage Disposal, Water Heater: gas, Water Heater Location: Lower Level
Features
- Bath Off Primary, Central Vacuum, Dining Room, Walk-In Pantry
- Flooring: Hardwood, Marble, See Remarks, Carpet
- Doors: French Doors
- Windows: Double Pane/Storm Window
- Basement: Finished
- Number of fireplaces: 4
- Fireplace features: Gas, Lower Level: 1, Main Level: 1, Upper Level: 2, Fireplace
Interior area
- Total structure area: 6,520
- Total interior livable area: 6,520 sqft
Property
Parking
- Total spaces: 3
- Parking features: Driveway, Attached Garage
- Attached garage spaces: 3
Features
- Levels: Two
- Stories: 2
- Entry location: Main
- Patio & porch: Bath Off Primary, Built-In Vacuum, Double Pane/Storm Window, Dining Room, Fireplace, Fireplace (Primary Bedroom), French Doors, Jetted Tub, Security System, Sprinkler System, Walk-In Closet(s), Walk-In Pantry, Water Heater, Wet Bar, Wine Cellar, Wired for Generator
- Spa features: Bath
- Has view: Yes
- View description: Bay, Lake, Mountain(s), Territorial
- Has water view: Yes
- Water view: Bay,Lake
- Waterfront features: Low Bank, Bulkhead, Lake, No Bank
- Frontage length: Waterfront Ft: 60
Lot
- Size: 0.45 Acres
- Features: Dead End Street, Paved, Cable TV, Deck, Dock, Fenced-Fully, Gas Available, Gated Entry, High Speed Internet, Irrigation, Patio, Sprinkler System
- Topography: Level,Partial Slope,Terraces
- Residential vegetation: Garden Space
Details
- Parcel number: 2425049153
- Special conditions: Standard
- Other equipment: Wired for Generator
Construction
Type & style
- Home type: SingleFamily
- Property subtype: Single Family Residence
Materials
- Cement/Concrete, Stucco
- Foundation: Poured Concrete
- Roof: See Remarks,Tile
Condition
- Updated/Remodeled
- Year built: 1996
- Major remodel year: 1996
Utilities & green energy
- Electric: Company: PSE
- Sewer: Sewer Connected, Company: City of Bellevue
- Water: Public, Company: City of Bellevue
Community & neighborhood
Security
- Security features: Security System
Location
- Region: Medina
- Subdivision: Evergreen Point
Other
Other facts
- Listing terms: Cash Out
- Cumulative days on market: 179 days
Price history
| Date | Event | Price |
|---|---|---|
| 10/31/2025 | Sold | $9,000,000-29.7%$1,380/sqft |
Source: | ||
| 10/24/2025 | Pending sale | $12,800,000$1,963/sqft |
Source: | ||
| 4/29/2025 | Listed for sale | $12,800,000+114.2%$1,963/sqft |
Source: | ||
| 3/12/2001 | Sold | $5,975,000+563.9%$916/sqft |
Source: | ||
| 1/19/1995 | Sold | $900,000$138/sqft |
Source: Public Record Report a problem | ||
Public tax history
| Year | Property taxes | Tax assessment |
|---|---|---|
| 2024 | $73,990 +1.3% | $10,593,000 +8.8% |
| 2023 | $73,065 +5.6% | $9,738,000 -4.5% |
| 2022 | $69,184 +14.8% | $10,193,000 +37.7% |
Find assessor info on the county website
Neighborhood: 98039
Nearby schools
GreatSchools rating
- 8/10Medina Elementary SchoolGrades: PK-5Distance: 1.9 mi
- 8/10Chinook Middle SchoolGrades: 6-8Distance: 1.7 mi
- 10/10Bellevue High SchoolGrades: 9-12Distance: 3.3 mi
Schools provided by the listing agent
- Elementary: Medina Elem
- Middle: Chinook Mid
- High: Bellevue High
Source: NWMLS. This data may not be complete. We recommend contacting the local school district to confirm school assignments for this home.
Get a cash offer in 3 minutes
Find out how much your home could sell for in as little as 3 minutes with a no-obligation cash offer.
Estimated market value$9,006,500
Get a cash offer in 3 minutes
Find out how much your home could sell for in as little as 3 minutes with a no-obligation cash offer.
Estimated market value
$9,006,500


