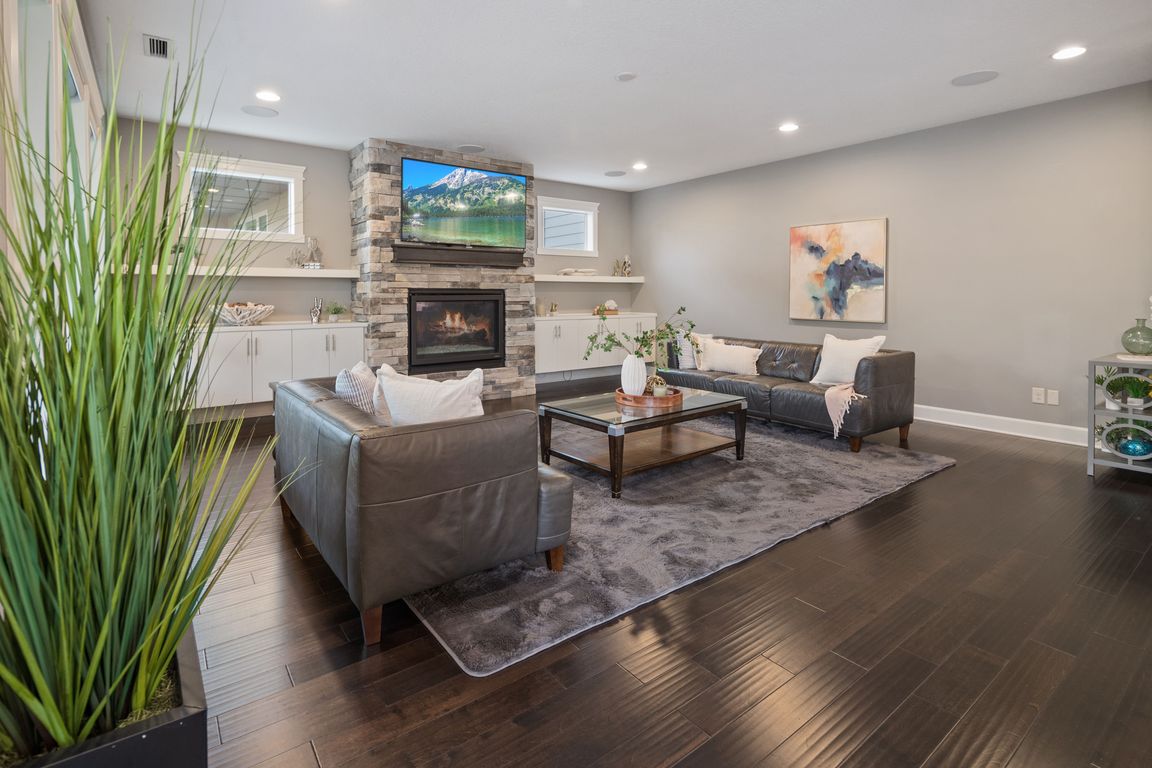
ActivePrice cut: $25K (12/7)
$899,900
4beds
3,358sqft
3602 NW 107th St, Vancouver, WA 98685
4beds
3,358sqft
Residential, single family residence
Built in 2015
0.25 Acres
3 Attached garage spaces
$268 price/sqft
$117 monthly HOA fee
What's special
Flat grassy yardLarge covered patioContemporary styleBright expansive kitchenDedicated main-level officeOversized bonus roomPrivate tree-lined driveway
Nestled on a private, tree-lined driveway in one of Felida’s most sought-after neighborhoods, this Erickson Farms home combines contemporary style with everyday practicality. The spacious, open-concept design features a bright, expansive kitchen that flows smoothly into the dining and living areas. A dedicated main-level office provides an ideal space for remote ...
- 96 days |
- 1,326 |
- 38 |
Likely to sell faster than
Source: RMLS (OR),MLS#: 539268553
Travel times
Living Room
Kitchen
Primary Bedroom
Zillow last checked: 8 hours ago
Listing updated: December 07, 2025 at 12:28am
Listed by:
Alyssa Curran 801-372-1844,
Compass
Source: RMLS (OR),MLS#: 539268553
Facts & features
Interior
Bedrooms & bathrooms
- Bedrooms: 4
- Bathrooms: 3
- Full bathrooms: 2
- Partial bathrooms: 1
- Main level bathrooms: 1
Rooms
- Room types: Bedroom 4, Bonus Room, Den, Bedroom 2, Bedroom 3, Dining Room, Family Room, Kitchen, Living Room, Primary Bedroom
Primary bedroom
- Features: French Doors, Double Sinks, Soaking Tub, Suite, Walkin Closet, Walkin Shower
- Level: Upper
Bedroom 2
- Features: Closet
- Level: Upper
Bedroom 3
- Features: Closet
- Level: Upper
Bedroom 4
- Features: Closet
- Level: Upper
Dining room
- Features: Hardwood Floors, High Ceilings, Wet Bar
- Level: Main
Kitchen
- Features: Island, Pantry, Granite
- Level: Main
Heating
- Forced Air 95 Plus
Cooling
- Central Air
Appliances
- Included: Convection Oven, Cooktop, Dishwasher, Disposal, Free-Standing Refrigerator, Gas Appliances, Instant Hot Water, Microwave, Range Hood, Stainless Steel Appliance(s), Trash Compactor, Wine Cooler, Washer/Dryer, Gas Water Heater
- Laundry: Laundry Room
Features
- Central Vacuum, Granite, High Ceilings, Sound System, Closet, Built-in Features, Wet Bar, Kitchen Island, Pantry, Double Vanity, Soaking Tub, Suite, Walk-In Closet(s), Walkin Shower, Tile
- Flooring: Hardwood, Wall to Wall Carpet
- Doors: French Doors
- Windows: Vinyl Frames
- Basement: Crawl Space
- Number of fireplaces: 1
- Fireplace features: Gas
Interior area
- Total structure area: 3,358
- Total interior livable area: 3,358 sqft
Property
Parking
- Total spaces: 3
- Parking features: Driveway, Garage Door Opener, Attached
- Attached garage spaces: 3
- Has uncovered spaces: Yes
Features
- Levels: Two
- Stories: 2
- Patio & porch: Covered Patio, Porch
- Exterior features: Yard
- Fencing: Fenced
- Has view: Yes
- View description: Trees/Woods
Lot
- Size: 0.25 Acres
- Features: Hilly, Sprinkler, SqFt 10000 to 14999
Details
- Additional structures: ToolShed
- Parcel number: 986032560
- Zoning: R1-7.5
Construction
Type & style
- Home type: SingleFamily
- Architectural style: Custom Style
- Property subtype: Residential, Single Family Residence
Materials
- Cement Siding, Stone
- Foundation: Concrete Perimeter
- Roof: Composition
Condition
- Resale
- New construction: No
- Year built: 2015
Utilities & green energy
- Gas: Gas
- Sewer: Public Sewer
- Water: Public
Community & HOA
Community
- Security: Security System
HOA
- Has HOA: Yes
- Amenities included: Commons
- HOA fee: $117 monthly
Location
- Region: Vancouver
Financial & listing details
- Price per square foot: $268/sqft
- Tax assessed value: $802,966
- Annual tax amount: $8,405
- Date on market: 9/5/2025
- Listing terms: Cash,Conventional,VA Loan
- Road surface type: Concrete, Paved