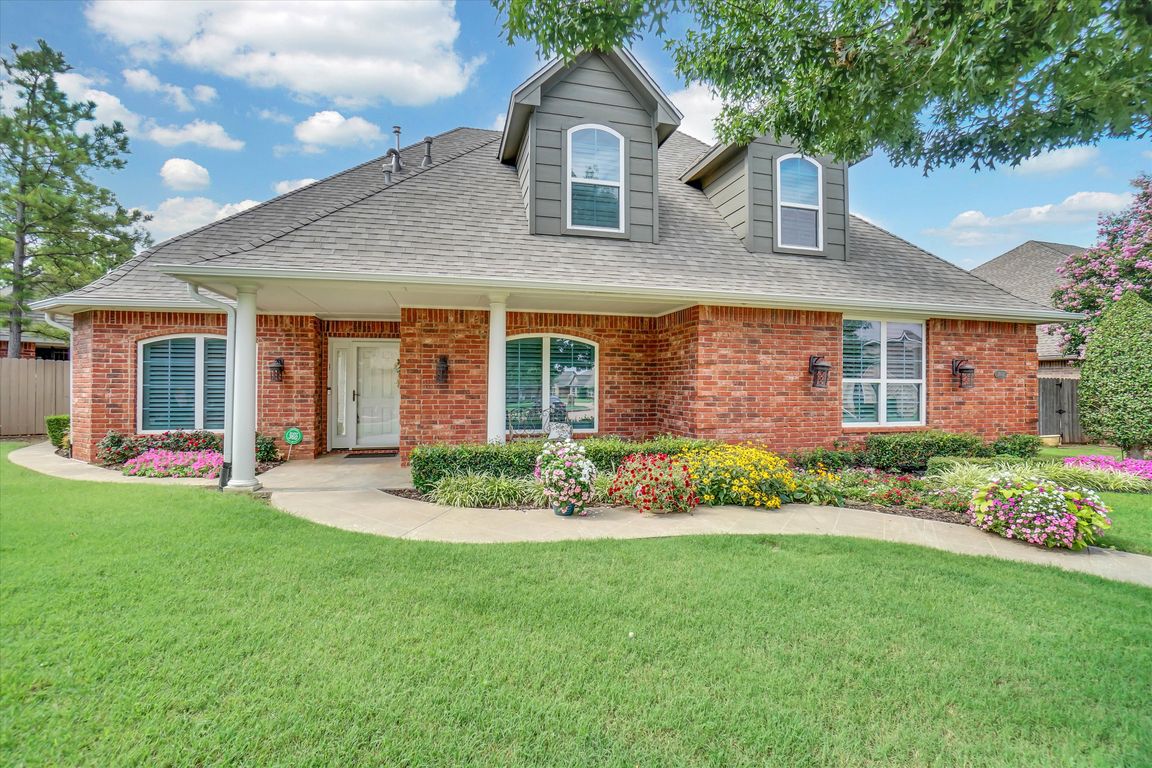Open: Sun 2pm-4:30pm

ActivePrice cut: $30K (9/2)
$469,900
4beds
3,200sqft
3602 NW Julie St, Lawton, OK 73505
4beds
3,200sqft
Single family residence
Built in 2007
7,880 sqft
2 Garage spaces
$147 price/sqft
What's special
Outdoor kitchenFirepit areaOutdoor entertaining areaWood privacy fenceGranite double vanitiesSeparate tiled showerEn suite bath
Absolutely gorgeous custom built quality home in The Enclave, one of Lawton's Premier gated communities. Four bedrooms plus a study with 2 1/2 baths and an outdoor entertaining area that is one of the best in Lawton. The materials used were of the highest quality when built. The kitchen is wonderful ...
- 92 days |
- 253 |
- 11 |
Source: Lawton BOR,MLS#: 169157
Travel times
Living Room
Kitchen
Primary Bedroom
Zillow last checked: 7 hours ago
Listing updated: September 02, 2025 at 11:27am
Listed by:
BARRY T EZERSKI 580-248-8800,
RE/MAX PROFESSIONALS (BO)
Source: Lawton BOR,MLS#: 169157
Facts & features
Interior
Bedrooms & bathrooms
- Bedrooms: 4
- Bathrooms: 3
- 1/2 bathrooms: 1
Rooms
- Room types: Den/Family Room, Office
Primary bedroom
- Area: 227.92
- Dimensions: 15.4 x 14.8
Dining room
- Features: Separate
- Area: 142.9
- Dimensions: 11.8 x 12.11
Family room
- Area: 420.21
- Dimensions: 16.1 x 26.1
Kitchen
- Features: Breakfast Bar, Kitchen/Dining
- Area: 175.84
- Dimensions: 15.7 x 11.2
Living room
- Area: 314.5
- Dimensions: 17 x 18.5
Heating
- Fireplace(s), Central, Natural Gas, Two or More
Cooling
- Central-Electric, Multi Units, Ceiling Fan(s)
Appliances
- Included: Electric, Range/Oven, Cooktop, Double Oven, Vent Hood, Microwave, Dishwasher, Disposal, Refrigerator, Gas Water Heater, Tankless Water Heater
- Laundry: Washer Hookup, Dryer Hookup, Utility Room
Features
- Walk-In Closet(s), 8-Ft.+ Ceiling, Granite Counters, Two Living Areas
- Flooring: Carpet, Ceramic Tile, Hardwood
- Doors: Storm Door(s)
- Windows: Double Pane Windows, Window Coverings
- Attic: Floored
- Has fireplace: Yes
- Fireplace features: Gas
Interior area
- Total structure area: 3,200
- Total interior livable area: 3,200 sqft
Property
Parking
- Total spaces: 2
- Parking features: Auto Garage Door Opener, Garage Door Opener, Garage Faces Rear, Double Driveway
- Garage spaces: 2
- Has uncovered spaces: Yes
Features
- Levels: Two
- Patio & porch: Covered Patio, Covered Porch, Open Patio
- Exterior features: Outdoor Kitchen, Fire Pit
- Fencing: Wood
Lot
- Size: 7,880 Square Feet
- Features: Lawn Sprinkler, Full Lawn Sprinkler
Details
- Additional structures: Storage Shed
- Parcel number: 02N12W233253500090033
- Zoning description: R-1 Single Family
Construction
Type & style
- Home type: SingleFamily
- Property subtype: Single Family Residence
Materials
- Brick Veneer
- Foundation: Slab
- Roof: Composition
Condition
- Updated
- New construction: No
- Year built: 2007
Utilities & green energy
- Electric: Public Service OK
- Gas: Natural
- Sewer: Public Sewer
- Water: Public
Community & HOA
Community
- Security: Security System, Smoke/Heat Alarm
Location
- Region: Lawton
Financial & listing details
- Price per square foot: $147/sqft
- Tax assessed value: $454,279
- Annual tax amount: $4,452
- Price range: $469.9K - $469.9K
- Date on market: 7/8/2025
- Listing terms: Cash,Conventional,FHA,VA Loan