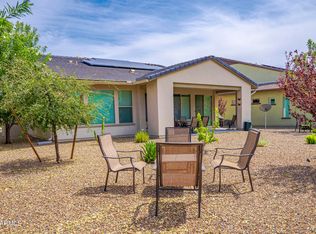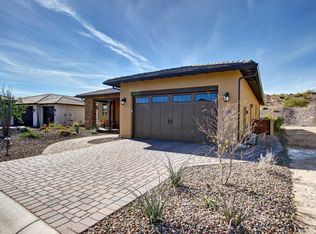Sold for $640,000 on 07/29/24
$640,000
3602 Stampede Dr, Wickenburg, AZ 85390
2beds
3baths
2,276sqft
Single Family Residence
Built in 2016
9,364 Square Feet Lot
$642,800 Zestimate®
$281/sqft
$2,833 Estimated rent
Home value
$642,800
$559,000 - $733,000
$2,833/mo
Zestimate® history
Loading...
Owner options
Explore your selling options
What's special
This exquisite 2,276-square-foot home epitomizes refined living with its comprehensive, high-quality upgrades throughout. Featuring 2 spacious bedrooms and 2.5 elegantly updated bathrooms, the residence blends luxury and functionality. The gourmet kitchen is a culinary dream, boasting state-of-the-art stainless steel appliances, custom cabinetry, leathered granite countertops, and a large island that doubles as a perfect gathering spot. The open-concept design effortlessly connects the kitchen to the dining and living areas, with gleaming wood-look tile floors extending throughout the space, creating a seamless, airy ambiance. The dual walls of sliding glass doors are a striking focal point, providing an uninterrupted view and access to the expansive covered patio, an entertainer's paradise complete with recessed lighting and a ceiling fan for year-round enjoyment. The inviting covered porch at the front adds an extra layer of charm and functionality, perfect for enjoying a morning coffee.
The primary suite is a sanctuary of comfort, featuring a luxurious en-suite bathroom with a frameless glass shower, a soaking tub, and dual vanities with elegant quartz countertops. The second bedroom offers ample space and its own upgraded bathroom, providing comfort and privacy for guests.
Energy-efficient solar panels underscore the home's commitment to sustainability, while a large, well-equipped laundry room adds to the home's convenience and practicality with built-in storage and ample counter space for folding and sorting.
Every detail of this home has been meticulously chosen to enhance comfort, style, and efficiency, making it a true haven of modern living.
Zillow last checked: 8 hours ago
Listing updated: July 29, 2024 at 11:39am
Listed by:
Michele Agrusa 208-999-2339,
Tinzie Realty
Bought with:
Michele Agrusa, SA706376000
Tinzie Realty
Source: ARMLS,MLS#: 6722430

Facts & features
Interior
Bedrooms & bathrooms
- Bedrooms: 2
- Bathrooms: 3
Heating
- Electric, Propane
Cooling
- Central Air, Ceiling Fan(s)
Appliances
- Included: Gas Cooktop
Features
- High Speed Internet, Granite Counters, Double Vanity, Breakfast Bar, 9+ Flat Ceilings, Central Vacuum, No Interior Steps, Kitchen Island, Pantry, 2 Master Baths, Full Bth Master Bdrm, Separate Shwr & Tub
- Flooring: Tile
- Windows: Skylight(s), Solar Screens, Double Pane Windows, Mechanical Sun Shds
- Has basement: No
Interior area
- Total structure area: 2,276
- Total interior livable area: 2,276 sqft
Property
Parking
- Total spaces: 5
- Parking features: Garage Door Opener, Extended Length Garage, Direct Access
- Garage spaces: 3
- Uncovered spaces: 2
Features
- Stories: 1
- Patio & porch: Covered, Patio
- Exterior features: Built-in Barbecue
- Pool features: None
- Spa features: None
- Fencing: None
Lot
- Size: 9,364 sqft
- Features: Sprinklers In Rear, Sprinklers In Front, Desert Back, Desert Front, Gravel/Stone Front, Gravel/Stone Back, Synthetic Grass Back, Auto Timer H2O Front, Auto Timer H2O Back, Irrigation Front, Irrigation Back
Details
- Parcel number: 20102533
Construction
Type & style
- Home type: SingleFamily
- Architectural style: Ranch
- Property subtype: Single Family Residence
Materials
- Stucco, Wood Frame, Stone
- Roof: Tile
Condition
- Year built: 2016
Details
- Builder name: Shea
Utilities & green energy
- Sewer: Public Sewer
- Water: City Water
- Utilities for property: Propane
Green energy
- Energy efficient items: Solar Panels
Community & neighborhood
Community
- Community features: Golf, Pickleball, Lake, Gated, Community Spa, Community Spa Htd, Community Media Room, Guarded Entry, Concierge, Tennis Court(s), Playground, Biking/Walking Path, Fitness Center
Location
- Region: Wickenburg
- Subdivision: WICKENBURG RANCH
HOA & financial
HOA
- Has HOA: Yes
- HOA fee: $1,266 quarterly
- Services included: Maintenance Grounds
- Association name: Wickenburg Ranch Com
- Association phone: 928-684-8789
Other
Other facts
- Listing terms: Cash,Conventional,1031 Exchange,FHA,VA Loan
- Ownership: Fee Simple
Price history
| Date | Event | Price |
|---|---|---|
| 7/29/2024 | Sold | $640,000-7.9%$281/sqft |
Source: | ||
| 7/11/2024 | Pending sale | $695,000$305/sqft |
Source: | ||
| 6/21/2024 | Listed for sale | $695,000-4.1%$305/sqft |
Source: | ||
| 6/19/2024 | Listing removed | $725,000$319/sqft |
Source: | ||
| 5/31/2024 | Listed for sale | $725,000+47.4%$319/sqft |
Source: | ||
Public tax history
| Year | Property taxes | Tax assessment |
|---|---|---|
| 2025 | $2,322 +1% | $39,874 +5% |
| 2024 | $2,299 +0.4% | $37,975 -40.8% |
| 2023 | $2,290 -2.2% | $64,118 +16.8% |
Find assessor info on the county website
Neighborhood: 85390
Nearby schools
GreatSchools rating
- 2/10Wickenburg Digital Learning ProgramGrades: K-12Distance: 5.3 mi
- 3/10Wickenburg High SchoolGrades: 6-12Distance: 5.3 mi
- 5/10Festival Foothills Elementary SchoolGrades: PK-8Distance: 27.3 mi
Schools provided by the listing agent
- Elementary: Hassayampa Elementary School
- Middle: Vulture Peak Middle School
- High: Wickenburg High School
- District: Wickenburg Unified District
Source: ARMLS. This data may not be complete. We recommend contacting the local school district to confirm school assignments for this home.

Get pre-qualified for a loan
At Zillow Home Loans, we can pre-qualify you in as little as 5 minutes with no impact to your credit score.An equal housing lender. NMLS #10287.

