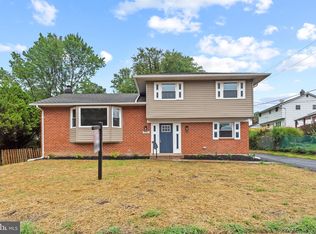Sold for $425,000
$425,000
3602 Templar Rd, Randallstown, MD 21133
4beds
2,253sqft
Single Family Residence
Built in 1967
9,100 Square Feet Lot
$421,900 Zestimate®
$189/sqft
$2,893 Estimated rent
Home value
$421,900
$401,000 - $443,000
$2,893/mo
Zestimate® history
Loading...
Owner options
Explore your selling options
What's special
Welcome to this beautifully maintained 4-bedroom, 2.5-bath single-family gem in the desirable Kings Park Estates community of Randallstown! Lovingly cared for by the same owners for over 40 years, this home exudes pride of ownership and thoughtful updates throughout. With some light updating this could be a stunning home! The kitchen features granite countertops, Brazilian cherrywood flooring, and ample cabinet space—perfect for both everyday living and entertaining. The main bathroom has been fully renovated with Italian tile, marble flooring, a walk-in shower, double vanity sinks, and granite counters, along with a pantry and full-size linen closet for extra storage. Enjoy spacious living with a large formal living room, a cozy den, and a nice-sized dining room ideal for hosting gatherings. Additional highlights include: New furnace ( 5 years old) New roof & gutters ( 3 years old) All Anderson windows (installed within the last 10 years) New flooring in utility room Fresh indoor paint This is a rare opportunity to own a well-loved home in a sought-after neighborhood. Schedule your private tour today and see what makes this Kings Park residence so special!
Zillow last checked: 8 hours ago
Listing updated: August 30, 2025 at 08:20am
Listed by:
Danielle Byrd 443-829-6231,
Berkshire Hathaway HomeServices PenFed Realty
Bought with:
Julie Sullivan, 5013864
Real Broker, LLC
Source: Bright MLS,MLS#: MDBC2135746
Facts & features
Interior
Bedrooms & bathrooms
- Bedrooms: 4
- Bathrooms: 3
- Full bathrooms: 2
- 1/2 bathrooms: 1
- Main level bathrooms: 1
Basement
- Area: 754
Heating
- Central, Natural Gas
Cooling
- Central Air, Electric
Appliances
- Included: Microwave, Dishwasher, Oven/Range - Gas, Refrigerator, Stainless Steel Appliance(s), Electric Water Heater
Features
- Basement: Full,Unfinished
- Number of fireplaces: 1
Interior area
- Total structure area: 3,007
- Total interior livable area: 2,253 sqft
- Finished area above ground: 2,253
- Finished area below ground: 0
Property
Parking
- Total spaces: 2
- Parking features: Driveway
- Uncovered spaces: 2
Accessibility
- Accessibility features: None
Features
- Levels: Three
- Stories: 3
- Pool features: None
Lot
- Size: 9,100 sqft
- Dimensions: 1.00 x
Details
- Additional structures: Above Grade, Below Grade
- Parcel number: 04020207001200
- Zoning: RESIDENTIAL
- Special conditions: Standard
Construction
Type & style
- Home type: SingleFamily
- Architectural style: Colonial
- Property subtype: Single Family Residence
Materials
- Frame
- Foundation: Block
Condition
- New construction: No
- Year built: 1967
Utilities & green energy
- Sewer: Public Sewer
- Water: Public
Community & neighborhood
Location
- Region: Randallstown
- Subdivision: Kings Point
Other
Other facts
- Listing agreement: Exclusive Right To Sell
- Listing terms: Conventional,FHA,Cash
- Ownership: Ground Rent
Price history
| Date | Event | Price |
|---|---|---|
| 8/29/2025 | Sold | $425,000+1.2%$189/sqft |
Source: | ||
| 8/9/2025 | Contingent | $420,000$186/sqft |
Source: | ||
| 8/2/2025 | Listed for sale | $420,000$186/sqft |
Source: | ||
Public tax history
| Year | Property taxes | Tax assessment |
|---|---|---|
| 2025 | $4,110 +33% | $276,167 +8.3% |
| 2024 | $3,089 +1% | $254,900 +1% |
| 2023 | $3,058 +1% | $252,300 -1% |
Find assessor info on the county website
Neighborhood: 21133
Nearby schools
GreatSchools rating
- 6/10Hernwood Elementary SchoolGrades: PK-5Distance: 0.6 mi
- 3/10Deer Park Middle Magnet SchoolGrades: 6-8Distance: 1.1 mi
- 4/10New Town High SchoolGrades: 9-12Distance: 2.2 mi
Schools provided by the listing agent
- District: Baltimore County Public Schools
Source: Bright MLS. This data may not be complete. We recommend contacting the local school district to confirm school assignments for this home.
Get a cash offer in 3 minutes
Find out how much your home could sell for in as little as 3 minutes with a no-obligation cash offer.
Estimated market value$421,900
Get a cash offer in 3 minutes
Find out how much your home could sell for in as little as 3 minutes with a no-obligation cash offer.
Estimated market value
$421,900
