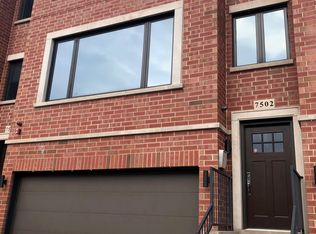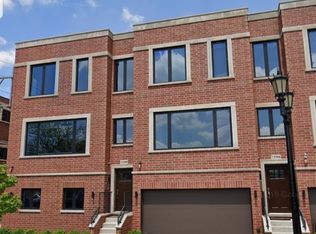ORIGINAL OWNER FRAME HOME. 1ST FLOOR OFFERS 3 BEDROOMS, EAT-IN KITCHEN, FAMILY ROOM AND FULL BATH. 2ND FLOOR HAS 3 ROOMS AND FULL BATH. NEWER GFA FURNACE, HW TANK, WINDOWS REPLACED. FULL BASEMENT. CLOSE TO CTA, METRA AND SCHOOLS. BUYER TO ASSUME SMALL LIST OF ELMWOOD PARK REPAIR. BEING SOLD "AS IS"
This property is off market, which means it's not currently listed for sale or rent on Zillow. This may be different from what's available on other websites or public sources.


