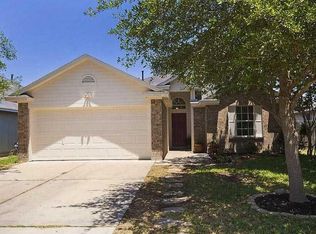Come see this beautiful 2-story home with 3 bedrooms and 2.5 bathrooms. As you enter, you will enjoy the spectacular high ceiling that'll give the home a spacious feel. With windows all across the wall, this allows plenty of natural sunlight to seep through! This open floor plan features a large kitchen complete with stainless steel appliances, stylish chocolate-colored cabinetry, granite countertops, and plenty of storage space. The primary bedroom has light neutral colors that will make it easy to put your own stamp of design on the room and an ensuite bathroom perfect for a relaxing shower and a large walk in closet. The upstairs featues a bonus room perfect for a media room, office or game room. The back yard is very large which backs to a green belt and is privately fenced, the perfect place for your pets and entertaining. Contact the listing agent to schedule a viewing today. Renters Insurance is required. To apply for this home, use this link to access our online application.
House for rent
$1,895/mo
3603 Canaan Matthew Dr, Austin, TX 78725
3beds
1,778sqft
Price may not include required fees and charges.
Single family residence
Available now
Cats, dogs OK
-- A/C
Hookups laundry
Garage parking
-- Heating
What's special
Spectacular high ceilingOpen floor planPlenty of natural sunlightStainless steel appliancesGranite countertopsPlenty of storage spaceLarge kitchen
- 6 days
- on Zillow |
- -- |
- -- |
Travel times
Looking to buy when your lease ends?
See how you can grow your down payment with up to a 6% match & 4.15% APY.
Facts & features
Interior
Bedrooms & bathrooms
- Bedrooms: 3
- Bathrooms: 3
- Full bathrooms: 2
- 1/2 bathrooms: 1
Appliances
- Included: Dishwasher, Microwave, Range, Refrigerator, WD Hookup
- Laundry: Hookups
Features
- WD Hookup, Walk In Closet, Walk-In Closet(s)
- Flooring: Carpet, Tile
Interior area
- Total interior livable area: 1,778 sqft
Property
Parking
- Parking features: Garage
- Has garage: Yes
- Details: Contact manager
Features
- Exterior features: Courtyard, Pet friendly, Walk In Closet
Details
- Parcel number: 927026
Construction
Type & style
- Home type: SingleFamily
- Property subtype: Single Family Residence
Community & HOA
Community
- Security: Gated Community
Location
- Region: Austin
Financial & listing details
- Lease term: Contact For Details
Price history
| Date | Event | Price |
|---|---|---|
| 8/9/2025 | Listed for rent | $1,895$1/sqft |
Source: Zillow Rentals | ||
| 7/20/2025 | Listing removed | $329,900$186/sqft |
Source: | ||
| 5/14/2025 | Price change | $329,900-2.7%$186/sqft |
Source: | ||
| 4/3/2025 | Listed for sale | $338,900$191/sqft |
Source: | ||
| 10/4/2022 | Sold | -- |
Source: Agent Provided | ||
![[object Object]](https://photos.zillowstatic.com/fp/c653077e5f05a6df132c98ac6bec9d84-p_i.jpg)
