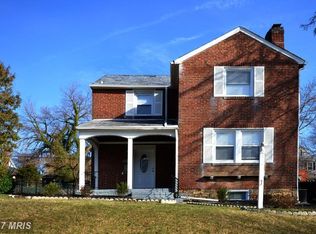Sold for $275,000
$275,000
3603 Dennlyn Rd, Baltimore, MD 21215
3beds
2,191sqft
Single Family Residence
Built in 1949
5,720 Square Feet Lot
$270,600 Zestimate®
$126/sqft
$2,439 Estimated rent
Home value
$270,600
$233,000 - $314,000
$2,439/mo
Zestimate® history
Loading...
Owner options
Explore your selling options
What's special
THIS IS A SHORT SALE: Buyer to pay a short sale negotiation fee of $6,000.00 or 2% of the purchase price, whichever is greater, upon closing. Discover the perfect blend of historic charm and modern convenience in this beautifully updated home, located just minutes from the renowned Baltimore Zoo and vibrant downtown shopping. Step inside to find stunning refinished floors that flow throughout the main living areas, creating a warm and inviting atmosphere. The updated kitchen is a chef's dream, featuring sleek quartz countertops and brand-new appliances, making meal prep a delight. With three full bathrooms, each thoughtfully updated, you'll enjoy both style and functionality for family and guests alike. The property also boasts a convenient one-car garage in the rear, providing easy access and additional storage. The expansive basement offers endless possibilities—transform it into a recreation room, home gym, or additional living space tailored to your needs. Don't miss the opportunity to own a piece of Baltimore's history while enjoying all the modern amenities you desire. Schedule your showing today! SHORT SALE: Buyer to pay a short sale negotiation fee of $6,000.00 or 2% of the purchase price, whichever is greater, upon closing.
Zillow last checked: 8 hours ago
Listing updated: April 10, 2025 at 10:12am
Listed by:
cory willems 443-804-1917,
Keller Williams Gateway LLC
Bought with:
Antoin Jackson
Neighborhood Assistance Corporation of America
Source: Bright MLS,MLS#: MDBA2150498
Facts & features
Interior
Bedrooms & bathrooms
- Bedrooms: 3
- Bathrooms: 3
- Full bathrooms: 3
Basement
- Area: 775
Heating
- Forced Air, Natural Gas
Cooling
- Central Air, Electric
Appliances
- Included: Dishwasher, Oven/Range - Gas, Refrigerator, Cooktop, Gas Water Heater
Features
- Open Floorplan
- Basement: Combination
- Number of fireplaces: 2
Interior area
- Total structure area: 2,385
- Total interior livable area: 2,191 sqft
- Finished area above ground: 1,610
- Finished area below ground: 581
Property
Parking
- Total spaces: 1
- Parking features: Covered, Detached
- Garage spaces: 1
Accessibility
- Accessibility features: None
Features
- Levels: Two
- Stories: 2
- Pool features: None
Lot
- Size: 5,720 sqft
Details
- Additional structures: Above Grade, Below Grade
- Parcel number: 0315243120 009
- Zoning: R-3
- Special conditions: Short Sale
Construction
Type & style
- Home type: SingleFamily
- Architectural style: Contemporary
- Property subtype: Single Family Residence
Materials
- Brick
- Foundation: Permanent
Condition
- New construction: No
- Year built: 1949
Utilities & green energy
- Sewer: Public Sewer
- Water: Public
Community & neighborhood
Location
- Region: Baltimore
- Subdivision: Ashburton
- Municipality: Baltimore City
Other
Other facts
- Listing agreement: Exclusive Right To Sell
- Listing terms: Conventional,FHA,VA Loan
- Ownership: Fee Simple
Price history
| Date | Event | Price |
|---|---|---|
| 4/8/2025 | Sold | $275,000$126/sqft |
Source: | ||
| 2/8/2025 | Contingent | $275,000$126/sqft |
Source: | ||
| 2/1/2025 | Price change | $275,000-6.8%$126/sqft |
Source: | ||
| 1/17/2025 | Price change | $295,000-7.5%$135/sqft |
Source: | ||
| 1/2/2025 | Listed for sale | $319,000-8.9%$146/sqft |
Source: | ||
Public tax history
| Year | Property taxes | Tax assessment |
|---|---|---|
| 2025 | -- | $281,200 +12.2% |
| 2024 | $5,913 +13.9% | $250,533 +13.9% |
| 2023 | $5,189 +16.2% | $219,867 +16.2% |
Find assessor info on the county website
Neighborhood: Ashburton
Nearby schools
GreatSchools rating
- 2/10Dr. Nathan A. Pitts-Ashburton Elementary/Middle SchoolGrades: PK-8Distance: 0.3 mi
- 1/10Frederick Douglass High SchoolGrades: 9-12Distance: 1.1 mi
- 2/10Connexions Community Leadership AcademyGrades: 6-12Distance: 0.6 mi
Schools provided by the listing agent
- District: Baltimore City Public Schools
Source: Bright MLS. This data may not be complete. We recommend contacting the local school district to confirm school assignments for this home.
Get pre-qualified for a loan
At Zillow Home Loans, we can pre-qualify you in as little as 5 minutes with no impact to your credit score.An equal housing lender. NMLS #10287.
