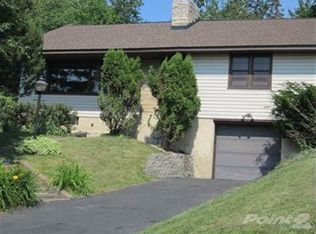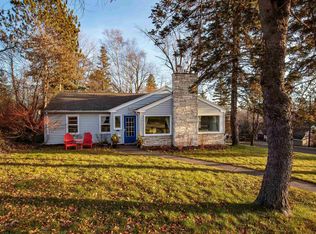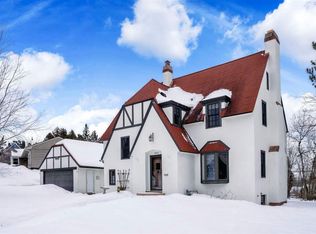Sold for $869,000 on 08/13/25
$869,000
3603 E 3rd St, Duluth, MN 55804
5beds
4,694sqft
Single Family Residence
Built in 1928
0.34 Acres Lot
$886,600 Zestimate®
$185/sqft
$5,498 Estimated rent
Home value
$886,600
$780,000 - $1.01M
$5,498/mo
Zestimate® history
Loading...
Owner options
Explore your selling options
What's special
BE WOW'd! DO NOT let this one slip away. Walk up through the landscaped front walk to this gorgeous Congdon traditional with 5 bedrooms, 6 baths, and a 2 car sitting on a beautifully landscaped corner lot walking distance to Congdon Elementary, Ordean-East Middle School, East High School, Northland CC, and the Lakewalk! Enter into a traditional main floor plan with fireplaced living room and sunroom to the left, dining room with walk-through butler pantry, 1/2 bath, and a totally remodeled kitchen with large island, breakfast nook, and mud room to the right. Two access points to the maintenance free deck overlooking the beautifully landscaped back yard with firepit area, shed, and garage. The 2nd floor features a primary suite with walk-in closet, 3/4 bath, and it's own private sunroom to start or wind down your day. 3 additional bedrooms and 2 baths fill out the 2nd floor. On the 3rd floor you will find the 5th bedroom with bath en suite along with a ton of storage space. In the basement you will find a huge rec room area, 1/2 bath, large laundry room, and multiple storage rooms to fit all your belongings! This home has been beautifully maintained and is ready for its next owner. See projects and maintenance items done under current ownership in the associated documents and make an appointment to see this wonderful home today before it's too late!
Zillow last checked: 8 hours ago
Listing updated: August 13, 2025 at 02:07pm
Listed by:
Kevin Rappana 218-591-4678,
RE/MAX Results
Bought with:
Michael Messina, MN 40454489 | WI 90370-94
Messina & Associates Real Estate
Source: Lake Superior Area Realtors,MLS#: 6120358
Facts & features
Interior
Bedrooms & bathrooms
- Bedrooms: 5
- Bathrooms: 6
- Full bathrooms: 1
- 3/4 bathrooms: 3
- 1/2 bathrooms: 2
Primary bedroom
- Description: Dreamy primary suite with walk-in closet, private sunroom w/ gas FP, and 3/4 bath
- Level: Second
- Area: 252 Square Feet
- Dimensions: 18 x 14
Bedroom
- Description: Bedroom with 3/4 bath en suite
- Level: Third
- Area: 135 Square Feet
- Dimensions: 9 x 15
Bedroom
- Description: Generous 2nd Bedroom
- Level: Second
- Area: 135 Square Feet
- Dimensions: 9 x 15
Bedroom
- Description: Shares 3/4 Jack-n-Jill bath
- Level: Second
- Area: 132 Square Feet
- Dimensions: 11 x 12
Bedroom
- Description: Shares 3/4 Jack-n-Jill bath
- Level: Second
- Area: 210 Square Feet
- Dimensions: 15 x 14
Dining room
- Description: Generous dining area with separate sitting area and butler's pantry between front door
- Level: Main
- Area: 195 Square Feet
- Dimensions: 15 x 13
Kitchen
- Description: Completely renovated kitchen with island including seating, separate breakfast nook
- Level: Main
- Area: 294 Square Feet
- Dimensions: 21 x 14
Laundry
- Description: Finished laundry room with plenty of storage
- Level: Basement
- Area: 247 Square Feet
- Dimensions: 19 x 13
Living room
- Description: Beautiful hardwood floors, built-ins, gas FP
- Level: Main
- Area: 350 Square Feet
- Dimensions: 25 x 14
Mud room
- Description: Mud and desk area off kitchen and door to back
- Level: Main
- Area: 75 Square Feet
- Dimensions: 15 x 5
Rec room
- Description: Large rec room with 2 separate areas
- Level: Basement
- Area: 575 Square Feet
- Dimensions: 23 x 25
Sun room
- Description: Gorgeous light filled sunroom off living room with FP and Mini-Split
- Level: Main
- Area: 204 Square Feet
- Dimensions: 17 x 12
Heating
- Boiler, Fireplace(s), Hot Water, Natural Gas
Cooling
- Ductless
Appliances
- Included: Water Heater-Gas, Dishwasher, Disposal, Dryer, Freezer, Microwave, Range, Refrigerator, Washer
- Laundry: Dryer Hook-Ups, Washer Hookup
Features
- Ceiling Fan(s), Eat In Kitchen, Kitchen Island, Walk-In Closet(s), Foyer-Entrance
- Flooring: Hardwood Floors, Tiled Floors
- Windows: Wood Frames, Storm Window(s)
- Basement: Full,Finished,Bath,Family/Rec Room,Utility Room,Washer Hook-Ups,Dryer Hook-Ups
- Number of fireplaces: 2
- Fireplace features: Gas
Interior area
- Total interior livable area: 4,694 sqft
- Finished area above ground: 3,825
- Finished area below ground: 869
Property
Parking
- Total spaces: 2
- Parking features: Off Street, On Street, Asphalt, Detached, Electrical Service
- Garage spaces: 2
- Has uncovered spaces: Yes
Features
- Patio & porch: Deck
- Exterior features: Rain Gutters
- Fencing: Partial
Lot
- Size: 0.34 Acres
- Dimensions: 100 x 150
- Features: Corner Lot, Landscaped
Details
- Additional structures: Storage Shed
- Parcel number: 010076001090
Construction
Type & style
- Home type: SingleFamily
- Architectural style: Traditional
- Property subtype: Single Family Residence
Materials
- Wood, Frame/Wood
- Foundation: Concrete Perimeter
- Roof: Asphalt Shingle
Condition
- Previously Owned
- Year built: 1928
Utilities & green energy
- Electric: Minnesota Power
- Sewer: Public Sewer
- Water: Public
- Utilities for property: Cable, DSL, Satellite
Community & neighborhood
Location
- Region: Duluth
Other
Other facts
- Listing terms: Cash,Conventional
Price history
| Date | Event | Price |
|---|---|---|
| 8/13/2025 | Sold | $869,000-3.4%$185/sqft |
Source: | ||
| 7/18/2025 | Pending sale | $899,900$192/sqft |
Source: | ||
| 7/15/2025 | Contingent | $899,900$192/sqft |
Source: | ||
| 6/26/2025 | Listed for sale | $899,900$192/sqft |
Source: | ||
Public tax history
| Year | Property taxes | Tax assessment |
|---|---|---|
| 2024 | $11,036 +2.3% | $671,500 -8.1% |
| 2023 | $10,790 +9.9% | $730,400 +7.4% |
| 2022 | $9,822 -0.7% | $680,200 +17.5% |
Find assessor info on the county website
Neighborhood: Congdon Park
Nearby schools
GreatSchools rating
- 8/10Congdon Park Elementary SchoolGrades: K-5Distance: 0.5 mi
- 7/10Ordean East Middle SchoolGrades: 6-8Distance: 0.6 mi
- 10/10East Senior High SchoolGrades: 9-12Distance: 0.6 mi

Get pre-qualified for a loan
At Zillow Home Loans, we can pre-qualify you in as little as 5 minutes with no impact to your credit score.An equal housing lender. NMLS #10287.
Sell for more on Zillow
Get a free Zillow Showcase℠ listing and you could sell for .
$886,600
2% more+ $17,732
With Zillow Showcase(estimated)
$904,332

