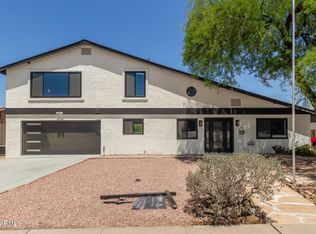POOL AND LANDSCAPING INCLUDED IN RENT! Are you looking for a great location, full of style and luxury? This beauty in the sought-after Desert Ridge neighborhood includes 5 BR's, 4.5 Baths, Den, Loft, and a Casita! As you enter the foyer, you will be awed by this open concept home's soaring ceilings, plantation shutters, gourmet dine-in kitchen, gorgeous wood floors, an abundance of natural light, and a stunning spiral staircase. The kitchens 5-burner gas stove, S/S appliances, walk in pantry and large island will inspire. When you enter the backyard, you will view your sparkling pool (pool drained,cleaned and refilled in Feb. 2025) , complete with a fence, a beautiful covered patio with paving and fruit trees for your enjoyment.
House for rent
$4,900/mo
3603 E Salter Dr, Phoenix, AZ 85050
5beds
3,566sqft
Price may not include required fees and charges.
Singlefamily
Available now
-- Pets
Central air, ceiling fan
Electric dryer hookup laundry
5 Parking spaces parking
Natural gas
What's special
Sparkling poolAbundance of natural lightFruit treesLarge islandWalk in pantryBeautiful covered patioStunning spiral staircase
- 92 days
- on Zillow |
- -- |
- -- |
Travel times
Facts & features
Interior
Bedrooms & bathrooms
- Bedrooms: 5
- Bathrooms: 5
- Full bathrooms: 4
- 1/2 bathrooms: 1
Heating
- Natural Gas
Cooling
- Central Air, Ceiling Fan
Appliances
- Included: Stove
- Laundry: Electric Dryer Hookup, Hookups, Inside, Washer Hookup
Features
- 9+ Flat Ceilings, Breakfast Bar, Ceiling Fan(s), Central Vacuum, Double Vanity, Eat-in Kitchen, Full Bth Master Bdrm, Granite Counters, High Speed Internet, Kitchen Island, Separate Shwr & Tub, Upstairs, Vaulted Ceiling(s)
- Flooring: Tile, Wood
Interior area
- Total interior livable area: 3,566 sqft
Property
Parking
- Total spaces: 5
- Parking features: Covered
- Details: Contact manager
Features
- Stories: 2
- Exterior features: Contact manager
- Has private pool: Yes
- Has spa: Yes
- Spa features: Hottub Spa
Details
- Parcel number: 21247700
Construction
Type & style
- Home type: SingleFamily
- Property subtype: SingleFamily
Materials
- Roof: Tile
Condition
- Year built: 2013
Community & HOA
Community
- Features: Clubhouse, Playground, Tennis Court(s)
HOA
- Amenities included: Pool, Tennis Court(s)
Location
- Region: Phoenix
Financial & listing details
- Lease term: Contact For Details
Price history
| Date | Event | Price |
|---|---|---|
| 6/15/2025 | Listing removed | $1,249,900$351/sqft |
Source: BHHS broker feed #6851683 | ||
| 6/4/2025 | Price change | $1,249,900-2.4%$351/sqft |
Source: | ||
| 6/1/2025 | Price change | $4,900-10.9%$1/sqft |
Source: ARMLS #6870038 | ||
| 5/22/2025 | Listed for rent | $5,500$2/sqft |
Source: ARMLS #6870038 | ||
| 5/15/2025 | Price change | $1,280,000-1.5%$359/sqft |
Source: | ||
![[object Object]](https://photos.zillowstatic.com/fp/0fc6ed47f9f5f6a2f49da86e0d9075a8-p_i.jpg)
