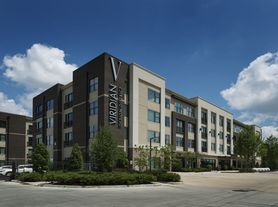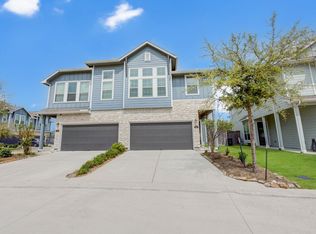Stunning David Weekley home on a corner lot in the sought-after 24-hour guard-gated community of Somerset Green. 3 Story home with 5 bedrooms or 4 bedrooms & a study, gameroom & more inside and a nice backyard and covered patio out. First floor living with high 11 ft ceilings, rich vinyl plank flooring & big windows across rear of home brings the outside in! Gorgeous Kitchen with lots of cabinets, quality GE Cafe appliances, 5 burner gas cooktop with & built ins cabinets at dining area! Spacious Living area wired for surround sound. T Huge Master suite with tray ceiling & big windows. Master Bath features big walk-in shower w/rain shower head, separate vanities, quartz counters and huge custom designed walk-in closet! Big 3rd floor game room is wired for sound too! Enjoy the outdoors w/covered rear patio. Environments for Living DIAMOND level built home so expect lower heating/cooling costs. Community pool, walking trails, private park & prime gated location.
Copyright notice - Data provided by HAR.com 2022 - All information provided should be independently verified.
House for rent
$6,499/mo
3603 Kensington Gardens Ln, Houston, TX 77024
5beds
3,026sqft
Price may not include required fees and charges.
Singlefamily
Available now
-- Pets
Electric, ceiling fan
Electric dryer hookup laundry
2 Attached garage spaces parking
Natural gas, fireplace
What's special
Rich vinyl plank flooringBig windowsQuartz countersHuge master suiteMaster bathCovered rear patioCorner lot
- 27 days |
- -- |
- -- |
Travel times
Looking to buy when your lease ends?
Consider a first-time homebuyer savings account designed to grow your down payment with up to a 6% match & a competitive APY.
Facts & features
Interior
Bedrooms & bathrooms
- Bedrooms: 5
- Bathrooms: 4
- Full bathrooms: 3
- 1/2 bathrooms: 1
Rooms
- Room types: Family Room, Office, Pantry
Heating
- Natural Gas, Fireplace
Cooling
- Electric, Ceiling Fan
Appliances
- Included: Dishwasher, Disposal, Microwave, Oven, Refrigerator, Stove
- Laundry: Electric Dryer Hookup, Gas Dryer Hookup, Hookups, Washer Hookup
Features
- All Bedrooms Up, Ceiling Fan(s), En-Suite Bath, High Ceilings, Primary Bed - 2nd Floor, Sitting Area, Split Plan, Walk In Closet, Walk-In Closet(s)
- Flooring: Linoleum/Vinyl, Tile
- Has fireplace: Yes
Interior area
- Total interior livable area: 3,026 sqft
Property
Parking
- Total spaces: 2
- Parking features: Attached, Covered
- Has attached garage: Yes
- Details: Contact manager
Features
- Stories: 3
- Exterior features: All Bedrooms Up, Architecture Style: Traditional, Attached, Back Yard, Clubhouse, Controlled Access, Corner Lot, Electric Dryer Hookup, Electric Gate, En-Suite Bath, Entry, Full Size, Gameroom Up, Garage Door Opener, Gas Dryer Hookup, Guest Room, Guest Suite, Heating: Gas, High Ceilings, Jogging Path, Living Area - 1st Floor, Loft, Lot Features: Back Yard, Corner Lot, Park, Patio/Deck, Pet Park, Picnic Area, Playground, Pond, Pool, Primary Bed - 2nd Floor, Security, Sitting Area, Split Plan, Trail(s), Trash Pick Up, Utility Room, Walk In Closet, Walk-In Closet(s), Washer Hookup, Water Softener, Window Coverings
Details
- Parcel number: 1441450030007
Construction
Type & style
- Home type: SingleFamily
- Property subtype: SingleFamily
Condition
- Year built: 2022
Community & HOA
Community
- Features: Clubhouse, Gated, Playground
HOA
- Amenities included: Pond Year Round
Location
- Region: Houston
Financial & listing details
- Lease term: Long Term,12 Months,6 Months
Price history
| Date | Event | Price |
|---|---|---|
| 10/13/2025 | Listed for rent | $6,499$2/sqft |
Source: | ||
| 3/12/2025 | Listing removed | $6,499$2/sqft |
Source: | ||
| 2/25/2025 | Listed for rent | $6,499$2/sqft |
Source: | ||
| 10/20/2022 | Listing removed | -- |
Source: | ||
| 5/7/2022 | Pending sale | $771,165$255/sqft |
Source: | ||

