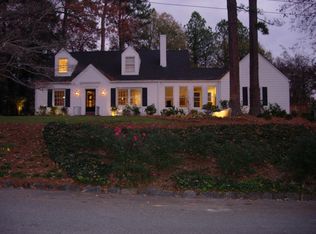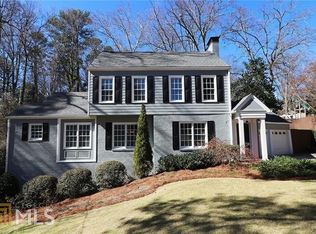Beautiful 3BR/2.5 BA cottage home in renowned Ridgedale Park neighborhood. Located where Buckhead meets Brookhaven, this home offers the best of in-town living. Gorgeous hardwood floors throughout. Kitchen features upgraded appliances, custom cabinetry, and granite countertops. Large sunroom offers easy access to patio and private fenced backyard. Spacious Master BR has his/her closets with adjacent study/office. Master Bath features separate shower and garden tub, vaulted ceiling and his/her toilets. Great public schools and easy access to restaurants and shopping.
This property is off market, which means it's not currently listed for sale or rent on Zillow. This may be different from what's available on other websites or public sources.

