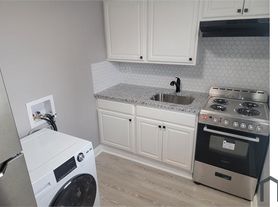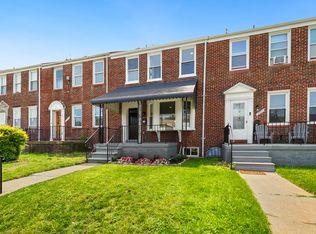Welcome to 3603 Oakmont Ave, Baltimore, MD a beautifully renovated duplex that seamlessly blends modern amenities with classic charm. This spacious home offers: - Open-Concept Living: The kitchen and dining area flow together, creating an inviting space for gatherings. - Gourmet Kitchen: Equipped with granite countertops and stainless steel appliances, perfect for culinary enthusiasts. - Upstairs Retreat: Three generous secondary bedrooms share a full bathroom, while the primary bedroom boasts a private ensuite. - Versatile Basement: Features a washer/dryer hookup and an additional full bathroom, offering ample storage or potential for a recreational area. - Charming Exterior: A large covered front porch provides a perfect spot to relax and enjoy the neighborhood. Located near the historic Pimlico Race Course, which is undergoing a significant transformation to become a year-round, world-class racing destination and community hub. Don't miss the opportunity to make 3603 Oakmont Ave your new address. Contact us today to schedule a viewing!
House for rent
$2,100/mo
3603 Oakmont Ave, Baltimore, MD 21215
4beds
2,272sqft
Price may not include required fees and charges.
Singlefamily
Available now
Cats, dogs OK
Central air, electric, ceiling fan
Washer dryer hookup laundry
On street parking
Natural gas, central, forced air
What's special
Versatile basementPrivate ensuiteStainless steel appliancesGranite countertopsGourmet kitchenUpstairs retreatLarge covered front porch
- 19 days |
- -- |
- -- |
Travel times
Looking to buy when your lease ends?
Consider a first-time homebuyer savings account designed to grow your down payment with up to a 6% match & 3.83% APY.
Facts & features
Interior
Bedrooms & bathrooms
- Bedrooms: 4
- Bathrooms: 3
- Full bathrooms: 3
Heating
- Natural Gas, Central, Forced Air
Cooling
- Central Air, Electric, Ceiling Fan
Appliances
- Included: Dishwasher, Microwave
- Laundry: Washer Dryer Hookup, Washer/Dryer Hookups Only
Features
- Ceiling Fan(s), Combination Kitchen/Dining, Dining Area, Dry Wall, Kitchen Island, Pantry
- Has basement: Yes
Interior area
- Total interior livable area: 2,272 sqft
Property
Parking
- Parking features: On Street
- Details: Contact manager
Features
- Exterior features: Contact manager
Details
- Parcel number: 27204602033
Construction
Type & style
- Home type: SingleFamily
- Property subtype: SingleFamily
Condition
- Year built: 1950
Community & HOA
Location
- Region: Baltimore
Financial & listing details
- Lease term: Contact For Details
Price history
| Date | Event | Price |
|---|---|---|
| 10/10/2025 | Listed for rent | $2,100$1/sqft |
Source: Bright MLS #MDBA2182522 | ||
| 7/18/2025 | Listing removed | $240,000$106/sqft |
Source: | ||
| 5/30/2025 | Listed for sale | $240,000+182.4%$106/sqft |
Source: | ||
| 7/11/2024 | Sold | $85,000+10.4%$37/sqft |
Source: | ||
| 6/17/2024 | Pending sale | $77,000$34/sqft |
Source: | ||

