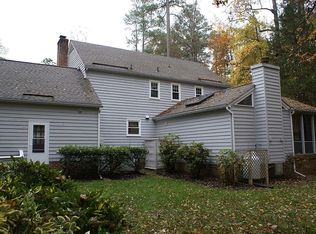This 4 bedroom, 3 full bath contemporary home is an amazing buy in Brandermill! This home has "IKEA" kitchen w a farm style sink and with beautiful tile flooring. Family room,dining room and foyer have all new flooring. Newer Heat Pump Upstairs! Newer Hot Water Tank! Roof Replaced in Winter of 2009! Lots of New Windows! Skylights! Two Fireplaces! Gas logs are not connected to a propane tank... sellers never used the fireplaces.The other fireplace is wood burning. Second level is the spacious Master Suite Complete with Soaking Tub, Seperate Tub with Shower, New flooring in master bath,Huge Walk-in Closet! Private Sauna off of Your Master Suite. Lots of Windows allow Lots of Naural Light! There is so much to enjoy in this wonderful spacious home from the bright open living areas, the screened porch, the nice deck and much more! Beautiful walking trails! Huge Lake with Boat Access! Sunday Park with Covered Picnic Pavillion! Convenient Location near Shopping and Interstates
This property is off market, which means it's not currently listed for sale or rent on Zillow. This may be different from what's available on other websites or public sources.
