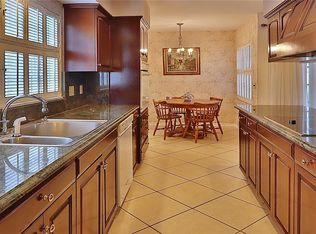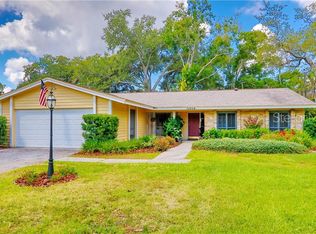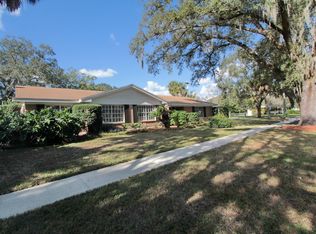Sold for $825,000
$825,000
3603 Schefflera Rd, Tampa, FL 33618
4beds
2,341sqft
Single Family Residence
Built in 1969
9,900 Square Feet Lot
$811,900 Zestimate®
$352/sqft
$4,741 Estimated rent
Home value
$811,900
$747,000 - $885,000
$4,741/mo
Zestimate® history
Loading...
Owner options
Explore your selling options
What's special
Auction Property. AUCTION! Sold free and clear of all liens. Listing price is the opening bid. Auction held live on site at the house SAT APR 26th at 12pm. This beautifully updated pool home in Original Carrollwood with a very rare 3 car garage, seamlessly blends modern convenience with timeless charm. With fresh, contemporary finishes throughout, this property offers a bright and airy open-concept layout, perfect for both entertaining and everyday living. The updated kitchen features Gorgeous quartz countertops, stainless steel appliances, ample cabinet space, and a walk-in pantry making it a chef’s dream. The spacious living areas are adorned with recessed lighting, and large windows that flood the space with natural light. The master suite offers a peaceful retreat with a Huge walk-in closet, complete with a luxurious en-suite bathroom that features a brand new spa like walk-in shower and soaking tub, double vanity and a separate water closet . The home also boasts generous-sized bedrooms, beautiful shiplap walls and a bonus family room that can be tailored to your needs, whether for a home office or a cozy den. Outside, the backyard is a private oasis with a large pool, beautiful travertine pavers and a separate very large pergola overlooking a tranquil pond. This is ideal for outdoor dining, barbecues, or simply enjoying the Florida sunshine. Located in the sought-after Original Carrollwood neighborhood, the amenities that come with this neighborhood include private access to 199 acre Lake Carroll with a gated boat ramp. In the boat launch area you have a new fishing dock, restrooms, picnic tables and beach area. Another park area in Original Carrollwood has swing set equipment and a gazebo to enjoy the lake and have birthday parties and family gatherings. There also is a soccer field and dog park off of Orange Grove across from the Recreational Center that is the highlight of many activities including holiday parades. But let’s not forget the Recreational Center which includes all kinds of activities and rooms that you can rent for entertaining. There are also tennis courts and just so much more. You just can’t beat Original Carrollwood with the true family spirit and incredible access to everything that Tampa has to offer. this home is close to shopping, dining, and entertainment options. Don't miss the opportunity to make this move-in-ready gem your new home!
Zillow last checked: 8 hours ago
Listing updated: June 12, 2025 at 05:29pm
Listing Provided by:
Steven Doran 813-317-5711,
COLDWELL BANKER REALTY 727-781-3700,
Vincent Gepp 727-481-7042,
COLDWELL BANKER REALTY
Bought with:
Laura Lane Heidrich, 635272
COLDWELL BANKER RESIDENTIAL RE
Source: Stellar MLS,MLS#: TB8370816 Originating MLS: Suncoast Tampa
Originating MLS: Suncoast Tampa

Facts & features
Interior
Bedrooms & bathrooms
- Bedrooms: 4
- Bathrooms: 2
- Full bathrooms: 2
Primary bedroom
- Features: Walk-In Closet(s)
- Level: First
- Area: 240 Square Feet
- Dimensions: 16x15
Bedroom 2
- Features: Built-in Closet
- Level: First
- Area: 144 Square Feet
- Dimensions: 12x12
Bedroom 3
- Features: Built-in Closet
- Level: First
- Area: 174 Square Feet
- Dimensions: 12x14.5
Bedroom 4
- Features: Built-in Closet
- Level: First
- Area: 126.5 Square Feet
- Dimensions: 11x11.5
Primary bathroom
- Level: First
- Area: 144 Square Feet
- Dimensions: 12x12
Dining room
- Level: First
- Area: 140 Square Feet
- Dimensions: 10x14
Family room
- Level: First
- Area: 218.75 Square Feet
- Dimensions: 17.5x12.5
Kitchen
- Level: First
- Area: 195 Square Feet
- Dimensions: 13x15
Living room
- Level: First
- Area: 308 Square Feet
- Dimensions: 14x22
Heating
- Central, Electric
Cooling
- Central Air
Appliances
- Included: Bar Fridge, Oven, Cooktop, Dishwasher, Dryer, Refrigerator, Washer
- Laundry: Laundry Room
Features
- Cathedral Ceiling(s), Crown Molding, Living Room/Dining Room Combo, Solid Wood Cabinets, Stone Counters, Walk-In Closet(s)
- Flooring: Ceramic Tile, Engineered Hardwood
- Doors: French Doors
- Has fireplace: Yes
- Fireplace features: Living Room, Wood Burning
Interior area
- Total structure area: 3,300
- Total interior livable area: 2,341 sqft
Property
Parking
- Total spaces: 3
- Parking features: Garage - Attached
- Attached garage spaces: 3
Features
- Levels: One
- Stories: 1
- Exterior features: Irrigation System, Sidewalk
- Has private pool: Yes
- Pool features: Gunite, In Ground
- Has view: Yes
- View description: Pond
- Has water view: Yes
- Water view: Pond
- Waterfront features: Lake, Waterfront, Pond
Lot
- Size: 9,900 sqft
Details
- Parcel number: U16281811Q00003600015.0
- Zoning: RSC-6
- Special conditions: Auction
Construction
Type & style
- Home type: SingleFamily
- Property subtype: Single Family Residence
Materials
- Block
- Foundation: Slab
- Roof: Shingle
Condition
- New construction: No
- Year built: 1969
Utilities & green energy
- Sewer: Public Sewer
- Water: Public
- Utilities for property: BB/HS Internet Available, Cable Connected, Electricity Connected, Sewer Connected, Street Lights
Community & neighborhood
Community
- Community features: Community Boat Ramp, Dock, Lake, Private Boat Ramp, Water Access, Waterfront, Deed Restrictions, Park, Playground, Sidewalks
Location
- Region: Tampa
- Subdivision: CARROLLWOOD SUB UNIT 19
HOA & financial
HOA
- Has HOA: Yes
- HOA fee: $67 monthly
- Amenities included: Park, Playground
- Services included: Other
- Association name: John Schinka
- Association phone: 813-932-1257
Other fees
- Pet fee: $0 monthly
Other financial information
- Total actual rent: 0
Other
Other facts
- Listing terms: Cash,Conventional
- Ownership: Fee Simple
- Road surface type: Asphalt
Price history
| Date | Event | Price |
|---|---|---|
| 6/12/2025 | Sold | $825,000+129.8%$352/sqft |
Source: | ||
| 1/12/2007 | Sold | $359,000$153/sqft |
Source: Public Record Report a problem | ||
Public tax history
| Year | Property taxes | Tax assessment |
|---|---|---|
| 2024 | $5,087 +3.2% | $249,534 +3% |
| 2023 | $4,931 +4.3% | $242,266 +3% |
| 2022 | $4,727 +5.8% | $235,210 +3% |
Find assessor info on the county website
Neighborhood: 33618
Nearby schools
GreatSchools rating
- 6/10Carrollwood Elementary SchoolGrades: PK-5Distance: 0.4 mi
- 1/10Chamberlain High SchoolGrades: 9-12Distance: 2.2 mi
Get a cash offer in 3 minutes
Find out how much your home could sell for in as little as 3 minutes with a no-obligation cash offer.
Estimated market value$811,900
Get a cash offer in 3 minutes
Find out how much your home could sell for in as little as 3 minutes with a no-obligation cash offer.
Estimated market value
$811,900


