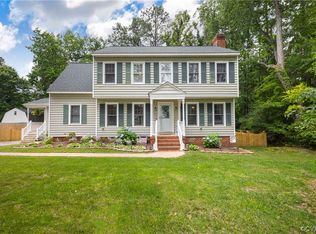Sold for $410,000 on 10/10/24
$410,000
3603 Taplow Ter, Midlothian, VA 23112
4beds
2,181sqft
Single Family Residence
Built in 2001
8,929.8 Square Feet Lot
$427,300 Zestimate®
$188/sqft
$2,630 Estimated rent
Home value
$427,300
$397,000 - $461,000
$2,630/mo
Zestimate® history
Loading...
Owner options
Explore your selling options
What's special
Welcome to this stunning cape/bungalow, impeccably maintained and nestled on a peaceful cul-de-sac lot. With its charming vinyl siding and energy-efficient vinyl windows, this home exudes curb appeal. The dimensional 30-year roof ensures durability and peace of mind.
Step inside to discover an inviting atmosphere highlighted by the updated kitchen, featuring sleek stainless steel appliances, elegant granite countertops, and an eat-in area perfect for casual dining. The freshly renovated baths and kitchen create a modern touch, while the hardwood floors add warmth and character throughout the home. Enjoy the comfort of brand new carpets in the bedrooms, making each space cozy and inviting. The primary bedroom is conveniently located on the first level, providing easy access and privacy. Step outside to the huge rear porch, ideal for entertaining or simply unwinding, and enjoy the expansive yard, complete with a vinyl storage shed for your outdoor tools and equipment. Beautifully landscaped, this property is a true outdoor oasis, perfect for gatherings or quiet evenings under the stars. Additionally, the large one-car garage offers plenty of space for your vehicle and storage needs. HURRY before this masterpiece slips away!!
Zillow last checked: 8 hours ago
Listing updated: October 10, 2024 at 04:12pm
Listed by:
Blake Denny 804-908-8020,
BHG Base Camp
Bought with:
Jan Edwards, 0225224846
EXP Realty LLC
Source: CVRMLS,MLS#: 2422939 Originating MLS: Central Virginia Regional MLS
Originating MLS: Central Virginia Regional MLS
Facts & features
Interior
Bedrooms & bathrooms
- Bedrooms: 4
- Bathrooms: 3
- Full bathrooms: 2
- 1/2 bathrooms: 1
Primary bedroom
- Description: New Carpet, Walk-in Closet, En-suite, CF
- Level: First
- Dimensions: 13.0 x 18.0
Primary bedroom
- Description: Huge Walk-in Closet, New Carpet, CF
- Level: Second
- Dimensions: 15.0 x 20.0
Bedroom 2
- Description: New Carpet, Large Walk-in Closet, CF
- Level: Second
- Dimensions: 13.0 x 20.0
Bedroom 3
- Description: Ceiling Fan, New Carpet
- Level: Second
- Dimensions: 12.5 x 11.0
Dining room
- Description: Hardwoods, Crown Molding and Chair Rail
- Level: First
- Dimensions: 12.0 x 12.0
Other
- Description: Tub & Shower
- Level: First
Other
- Description: Tub & Shower
- Level: Second
Half bath
- Level: First
Kitchen
- Description: Granite, SS Appliances, Eat-it
- Level: First
- Dimensions: 25.0 x 12.0
Living room
- Description: New Carpet, Gas Fireplace
- Level: First
- Dimensions: 20.0 x 12.0
Heating
- Electric, Heat Pump, Natural Gas, Zoned
Cooling
- Heat Pump, Zoned
Appliances
- Included: Dishwasher, Electric Water Heater, Oven
Features
- Bedroom on Main Level, Eat-in Kitchen, Granite Counters, High Ceilings, Walk-In Closet(s)
- Basement: Crawl Space
- Attic: Pull Down Stairs
- Number of fireplaces: 1
- Fireplace features: Gas
Interior area
- Total interior livable area: 2,181 sqft
- Finished area above ground: 2,181
Property
Parking
- Total spaces: 1
- Parking features: Attached, Direct Access, Driveway, Garage, Oversized, Paved
- Attached garage spaces: 1
- Has uncovered spaces: Yes
Features
- Patio & porch: Rear Porch
- Exterior features: Paved Driveway
- Pool features: None
- Fencing: Back Yard,Fenced
Lot
- Size: 8,929 sqft
- Features: Cul-De-Sac
Details
- Parcel number: 739684388400000
- Zoning description: R15
Construction
Type & style
- Home type: SingleFamily
- Architectural style: Bungalow,Cape Cod,Cottage
- Property subtype: Single Family Residence
Materials
- Brick, Block, Drywall, Vinyl Siding
- Roof: Shingle
Condition
- Resale
- New construction: No
- Year built: 2001
Utilities & green energy
- Sewer: Public Sewer
- Water: Public
Community & neighborhood
Community
- Community features: Common Grounds/Area, Lake, Pond
Location
- Region: Midlothian
- Subdivision: St Regents Lake
HOA & financial
HOA
- Has HOA: Yes
- HOA fee: $127 annually
- Services included: Common Areas, Water Access
Other
Other facts
- Ownership: Individuals
- Ownership type: Sole Proprietor
Price history
| Date | Event | Price |
|---|---|---|
| 10/10/2024 | Sold | $410,000+2.5%$188/sqft |
Source: | ||
| 9/2/2024 | Pending sale | $399,950$183/sqft |
Source: | ||
| 8/30/2024 | Listed for sale | $399,950+70.3%$183/sqft |
Source: | ||
| 4/29/2010 | Sold | $234,900+40.2%$108/sqft |
Source: Public Record | ||
| 5/1/2001 | Sold | $167,500+498.2%$77/sqft |
Source: Public Record | ||
Public tax history
| Year | Property taxes | Tax assessment |
|---|---|---|
| 2025 | $3,552 -7.2% | $399,100 -6.1% |
| 2024 | $3,827 +6.8% | $425,200 +8% |
| 2023 | $3,584 +12.8% | $393,800 +14.1% |
Find assessor info on the county website
Neighborhood: 23112
Nearby schools
GreatSchools rating
- 4/10Evergreen ElementaryGrades: PK-5Distance: 1.8 mi
- 5/10Swift Creek Middle SchoolGrades: 6-8Distance: 1.5 mi
- 6/10Clover Hill High SchoolGrades: 9-12Distance: 1.4 mi
Schools provided by the listing agent
- Elementary: Evergreen
- Middle: Swift Creek
- High: Clover Hill
Source: CVRMLS. This data may not be complete. We recommend contacting the local school district to confirm school assignments for this home.
Get a cash offer in 3 minutes
Find out how much your home could sell for in as little as 3 minutes with a no-obligation cash offer.
Estimated market value
$427,300
Get a cash offer in 3 minutes
Find out how much your home could sell for in as little as 3 minutes with a no-obligation cash offer.
Estimated market value
$427,300
