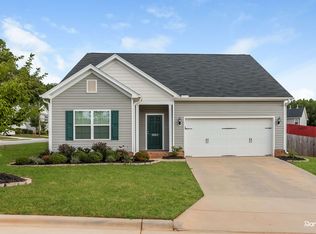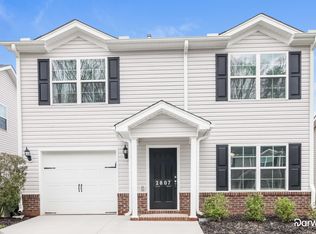This lovely home has a spacious family room with an optional fireplace on the main level. The kitchen has tons of storage, a large pantry, and plenty of workspace. The formal dining room is easily accessible. Finishing out the main level are the powder room and coat closet. Upstairs the master suite has a huge walk in closet and an option for a vaulted ceiling. The master bathroom can be built with a double sink vanity, and either a large walk in shower with two seats and a large linen closet or a small linen closet, separate shower and garden tub. 1-car garage comes standard but there is an option to build it with a 2-car garage.
This property is off market, which means it's not currently listed for sale or rent on Zillow. This may be different from what's available on other websites or public sources.

