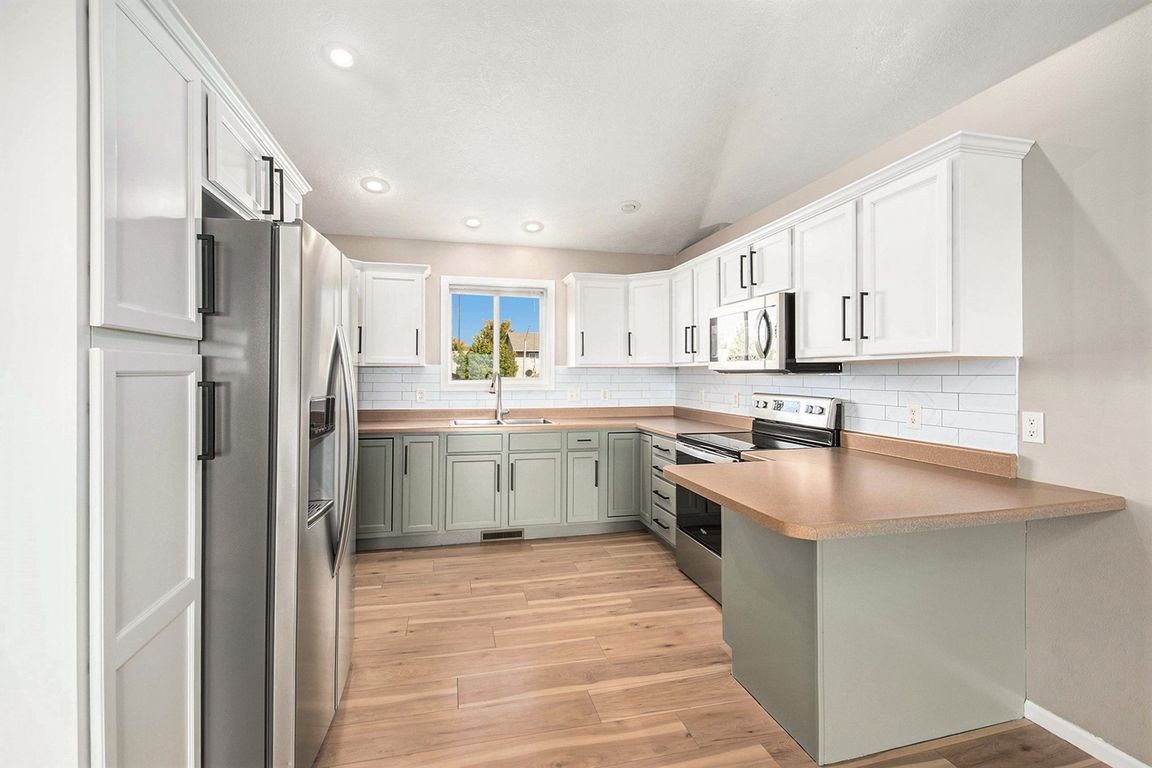
For salePrice cut: $1.9K (11/20)
$338,000
5beds
2,486sqft
3603 W 93rd St, Sioux Falls, SD 57108
5beds
2,486sqft
Townhouse
Built in 2006
7,884 sqft
2 Garage spaces
$136 price/sqft
What's special
Fully fenced backyardHuge family roomVaulted ceilingsModern finishesMain floor laundry roomLarge walk-in closetPlenty of natural light
Spacious, Stylish, and Move-In Ready! Welcome Home to this beautifully updated twinhome offering nearly 2,500 square feet of living space. With 5 bedrooms and 3 full bathrooms, there’s room for everyone to spread out and feel right at home. Step inside to a bright, open layout featuring a large foyer, vaulted ...
- 52 days |
- 549 |
- 22 |
Source: Realtor Association of the Sioux Empire,MLS#: 22507559
Travel times
Living Room
Kitchen
Dining Room
Zillow last checked: 8 hours ago
Listing updated: November 20, 2025 at 10:21am
Listed by:
Jenny C Atkinson,
Berkshire Hathaway HomeServices Midwest Realty - Sioux Falls
Source: Realtor Association of the Sioux Empire,MLS#: 22507559
Facts & features
Interior
Bedrooms & bathrooms
- Bedrooms: 5
- Bathrooms: 3
- Full bathrooms: 3
- Main level bedrooms: 2
Primary bedroom
- Description: WIC & Ensuite
- Level: Main
- Area: 196
- Dimensions: 14 x 14
Bedroom 2
- Level: Main
- Area: 168
- Dimensions: 14 x 12
Bedroom 3
- Level: Basement
- Area: 143
- Dimensions: 13 x 11
Bedroom 4
- Level: Basement
- Area: 196
- Dimensions: 14 x 14
Bedroom 5
- Level: Basement
- Area: 154
- Dimensions: 14 x 11
Dining room
- Level: Main
- Area: 99
- Dimensions: 11 x 9
Family room
- Description: Walkout to private backyard
- Level: Basement
- Area: 306
- Dimensions: 18 x 17
Kitchen
- Area: 121
- Dimensions: 11 x 11
Living room
- Description: Slider to deck
- Level: Main
- Area: 234
- Dimensions: 18 x 13
Heating
- Natural Gas
Cooling
- Central Air
Appliances
- Included: Electric Range, Microwave, Dishwasher, Disposal, Refrigerator, Washer, Dryer
Features
- Master Downstairs, Vaulted Ceiling(s), Master Bath, Main Floor Laundry
- Flooring: Carpet, Vinyl
- Basement: Full
Interior area
- Total interior livable area: 2,486 sqft
- Finished area above ground: 1,314
- Finished area below ground: 1,172
Property
Parking
- Total spaces: 2
- Parking features: Concrete
- Garage spaces: 2
Features
- Patio & porch: Porch
- Fencing: Privacy
Lot
- Size: 7,884.36 Square Feet
- Dimensions: 50x158
- Features: City Lot
Details
- Parcel number: 280.97.07.010
Construction
Type & style
- Home type: Townhouse
- Architectural style: Split Foyer
- Property subtype: Townhouse
Materials
- Hard Board
- Roof: Composition
Condition
- Year built: 2006
Utilities & green energy
- Sewer: Public Sewer
- Water: Public
Community & HOA
Community
- Subdivision: Platinum Valley III
HOA
- Has HOA: No
Location
- Region: Sioux Falls
Financial & listing details
- Price per square foot: $136/sqft
- Tax assessed value: $301,645
- Annual tax amount: $5,490
- Date on market: 10/2/2025