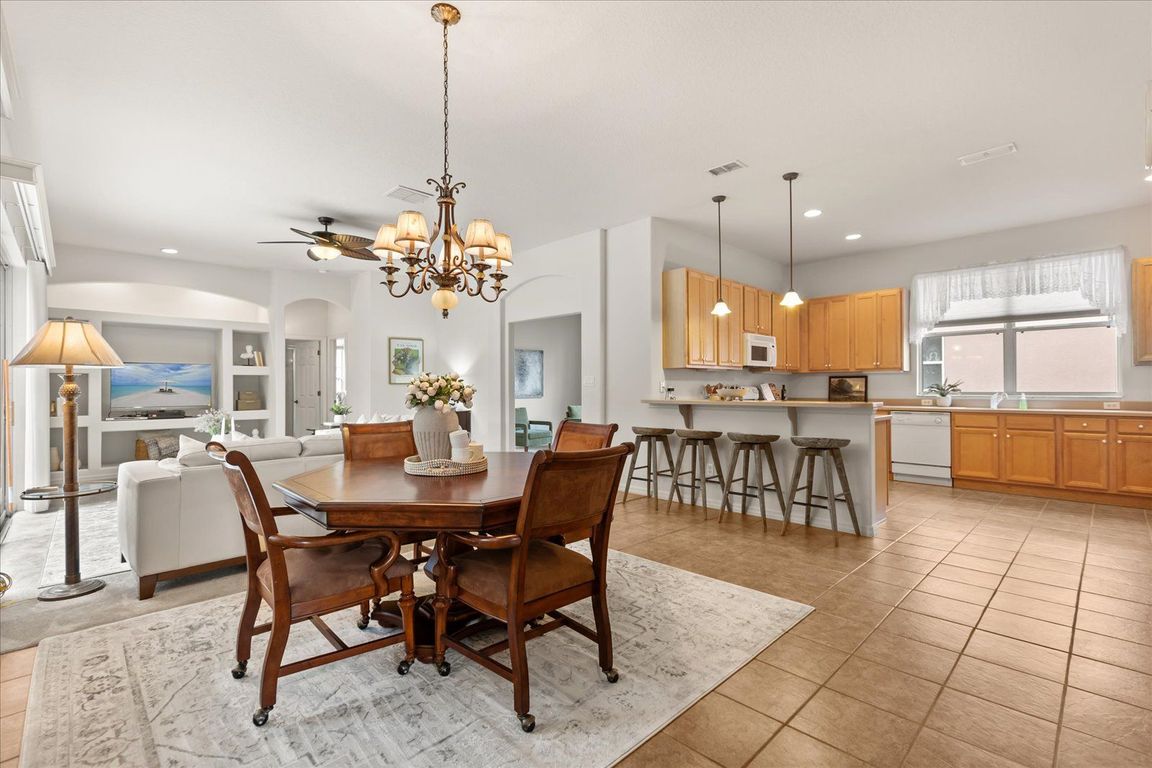
For sale
$415,000
2beds
2,399sqft
3603 Westover Cir, Leesburg, FL 34748
2beds
2,399sqft
Single family residence
Built in 2006
0.28 Acres
3 Attached garage spaces
$173 price/sqft
$165 monthly HOA fee
What's special
Hot tubThree-car garageHeated swimming poolsBilliards roomFitness centersCorner lotCozy tavern
Welcome to your dream home at The Plantation, a special, sought-after 55+ guard-gated community in the heart of Leesburg, where every day feels like a vacation. This isn’t just a place to live — it’s a place to thrive. With two beautiful 18-hole golf courses, lighted tennis and pickleball courts, volleyball, ...
- 242 days |
- 405 |
- 25 |
Source: Stellar MLS,MLS#: O6285590 Originating MLS: Orlando Regional
Originating MLS: Orlando Regional
Travel times
Kitchen
Living Room
Primary Bedroom
Zillow last checked: 7 hours ago
Listing updated: September 17, 2025 at 05:22am
Listing Provided by:
Maria Nunez 407-782-6512,
COMPASS FLORIDA LLC 407-203-9441
Source: Stellar MLS,MLS#: O6285590 Originating MLS: Orlando Regional
Originating MLS: Orlando Regional

Facts & features
Interior
Bedrooms & bathrooms
- Bedrooms: 2
- Bathrooms: 2
- Full bathrooms: 2
Rooms
- Room types: Attic, Den/Library/Office, Family Room, Utility Room
Primary bedroom
- Features: Ceiling Fan(s), Dual Sinks, Tub with Separate Shower Stall, Walk-In Tub, Walk-In Closet(s)
- Level: First
- Area: 234 Square Feet
- Dimensions: 18x13
Bedroom 2
- Features: Ceiling Fan(s), Built-in Closet
- Level: First
- Area: 168 Square Feet
- Dimensions: 14x12
Den
- Features: Ceiling Fan(s)
- Level: First
- Area: 168 Square Feet
- Dimensions: 14x12
Dining room
- Level: First
- Area: 99 Square Feet
- Dimensions: 11x9
Family room
- Features: Built-In Shelving, Ceiling Fan(s)
- Level: First
- Area: 288 Square Feet
- Dimensions: 18x16
Kitchen
- Features: Breakfast Bar, Pantry
- Level: First
- Area: 208 Square Feet
- Dimensions: 16x13
Laundry
- Level: First
- Area: 91 Square Feet
- Dimensions: 13x7
Living room
- Features: Ceiling Fan(s)
- Level: First
- Area: 234 Square Feet
- Dimensions: 18x13
Heating
- Central
Cooling
- Central Air
Appliances
- Included: Dishwasher, Dryer, Electric Water Heater, Microwave, Range, Refrigerator, Washer
- Laundry: Inside, Laundry Room
Features
- Built-in Features, Ceiling Fan(s), Living Room/Dining Room Combo, Open Floorplan, Solid Surface Counters, Split Bedroom, Walk-In Closet(s)
- Flooring: Carpet, Ceramic Tile
- Doors: Sliding Doors
- Windows: Blinds, Shades, Window Treatments
- Has fireplace: No
Interior area
- Total structure area: 3,121
- Total interior livable area: 2,399 sqft
Video & virtual tour
Property
Parking
- Total spaces: 3
- Parking features: Driveway, Garage Door Opener, Golf Cart Parking
- Attached garage spaces: 3
- Has uncovered spaces: Yes
- Details: Garage Dimensions: 25x19
Features
- Levels: One
- Stories: 1
- Patio & porch: Covered, Front Porch, Rear Porch, Screened
- Exterior features: Irrigation System, Rain Gutters, Sidewalk
- Has private pool: Yes
- Pool features: Deck, Gunite, Heated, In Ground, Salt Water, Screen Enclosure
- Has spa: Yes
- Spa features: Heated, In Ground
- Has view: Yes
- View description: Pool, Water, Pond
- Has water view: Yes
- Water view: Water,Pond
Lot
- Size: 0.28 Acres
- Dimensions: 91 x 118 x 102 x 125
- Features: Corner Lot, In County, Landscaped, Near Golf Course, Sidewalk
- Residential vegetation: Trees/Landscaped
Details
- Parcel number: 252024021000010200
- Zoning: PUD
- Special conditions: None
Construction
Type & style
- Home type: SingleFamily
- Architectural style: Traditional
- Property subtype: Single Family Residence
Materials
- Block, Stucco, Wood Frame
- Foundation: Slab
- Roof: Shingle
Condition
- New construction: No
- Year built: 2006
Utilities & green energy
- Sewer: Public Sewer
- Water: Public
- Utilities for property: Public
Community & HOA
Community
- Features: Association Recreation - Owned, Clubhouse, Fitness Center, Gated Community - Guard, Golf Carts OK, Golf, Pool, Restaurant, Sidewalks, Tennis Court(s)
- Senior community: Yes
- Subdivision: PLANTATION AT LEESBURG ASHLAND VILLAGE
HOA
- Has HOA: Yes
- Amenities included: Clubhouse, Gated, Golf Course, Pickleball Court(s), Pool, Recreation Facilities, Shuffleboard Court, Tennis Court(s)
- Services included: 24-Hour Guard, Community Pool, Private Road, Recreational Facilities
- HOA fee: $165 monthly
- HOA name: Christine Campbell
- HOA phone: 352-326-1250
- Pet fee: $0 monthly
Location
- Region: Leesburg
Financial & listing details
- Price per square foot: $173/sqft
- Tax assessed value: $317,320
- Annual tax amount: $3,288
- Date on market: 2/28/2025
- Listing terms: Cash,Conventional,FHA,VA Loan
- Ownership: Fee Simple
- Total actual rent: 0
- Road surface type: Paved, Asphalt