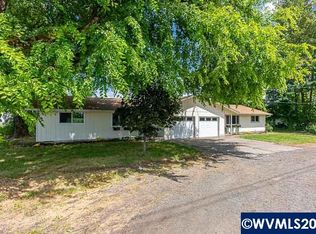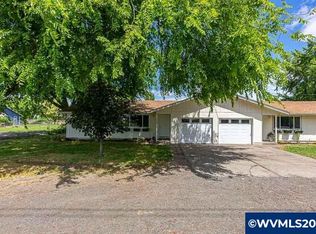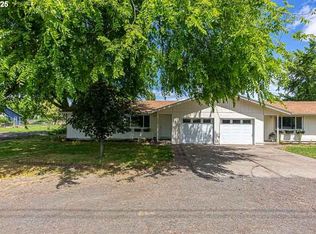Sold for $751,150
Street View
$751,150
36038 Riverside Dr SW, Albany, OR 97321
4beds
1,869sqft
SingleFamily
Built in 1997
2.5 Acres Lot
$753,200 Zestimate®
$402/sqft
$2,819 Estimated rent
Home value
$753,200
$685,000 - $829,000
$2,819/mo
Zestimate® history
Loading...
Owner options
Explore your selling options
What's special
36038 Riverside Dr SW, Albany, OR 97321 is a single family home that contains 1,869 sq ft and was built in 1997. It contains 4 bedrooms and 3 bathrooms. This home last sold for $751,150 in July 2025.
The Zestimate for this house is $753,200. The Rent Zestimate for this home is $2,819/mo.
Facts & features
Interior
Bedrooms & bathrooms
- Bedrooms: 4
- Bathrooms: 3
- Full bathrooms: 2
- 1/2 bathrooms: 1
Heating
- Forced air, Gas
Cooling
- Central
Appliances
- Included: Dishwasher, Dryer, Freezer, Garbage disposal, Microwave, Range / Oven, Refrigerator, Washer
Features
- Flooring: Laminate, Linoleum / Vinyl
- Basement: None
- Has fireplace: Yes
Interior area
- Total interior livable area: 1,869 sqft
Property
Parking
- Parking features: Garage - Attached
Features
- Exterior features: Composition
Lot
- Size: 2.50 Acres
Details
- Parcel number: 00843421
Construction
Type & style
- Home type: SingleFamily
Materials
- wood frame
- Roof: Composition
Condition
- Year built: 1997
Community & neighborhood
Location
- Region: Albany
Price history
| Date | Event | Price |
|---|---|---|
| 7/18/2025 | Sold | $751,150-2.3%$402/sqft |
Source: Public Record Report a problem | ||
| 6/13/2025 | Contingent | $768,900$411/sqft |
Source: | ||
| 6/6/2025 | Listed for sale | $768,900+63.6%$411/sqft |
Source: | ||
| 4/25/2017 | Sold | $470,000$251/sqft |
Source: Public Record Report a problem | ||
| 2/18/2017 | Price change | $470,000-14.5%$251/sqft |
Source: Keller Williams - Mid-Willamette #714785 Report a problem | ||
Public tax history
| Year | Property taxes | Tax assessment |
|---|---|---|
| 2024 | $4,333 +2.9% | $303,950 +3% |
| 2023 | $4,209 +1.1% | $295,100 +3% |
| 2022 | $4,165 | $286,510 +3% |
Find assessor info on the county website
Neighborhood: 97321
Nearby schools
GreatSchools rating
- NATakena Elementary SchoolGrades: K-2Distance: 1.3 mi
- 4/10Memorial Middle SchoolGrades: 6-8Distance: 1.3 mi
- 8/10West Albany High SchoolGrades: 9-12Distance: 1.3 mi
Get a cash offer in 3 minutes
Find out how much your home could sell for in as little as 3 minutes with a no-obligation cash offer.
Estimated market value$753,200
Get a cash offer in 3 minutes
Find out how much your home could sell for in as little as 3 minutes with a no-obligation cash offer.
Estimated market value
$753,200


