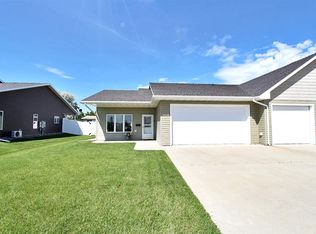Sold on 11/22/24
Price Unknown
3604 10th St SW, Minot, ND 58701
3beds
2baths
1,720sqft
Townhouse
Built in 2008
6,969.6 Square Feet Lot
$344,800 Zestimate®
$--/sqft
$1,830 Estimated rent
Home value
$344,800
$328,000 - $362,000
$1,830/mo
Zestimate® history
Loading...
Owner options
Explore your selling options
What's special
You've Found It!!! Enjoy easy one level living in this quality-built townhouse in a premier SW Minot location featuring 3 bedrooms, 2 bathrooms, heated triple attached garage and fenced backyard. AMENITIES INCLUDE: brushed nickel hardware and fixtures*heavy solid core wood interior doors*custom Hunter Douglas blinds*9' ceilings throughout*All closets have custom adjustable hanging and shelving systems*High efficiency dual heating system with natural gas and off-peak Verendrye Electric* LIVING ROOM: Large open floor plan with wood-tone hard surface flooring*Recessed lighting*Stylish front entry door with beveled glass window. DINING ROOM: Remote control ceiling fan*recessed lighting*Closet*wood-tone hard surface flooring. KITCHEN: 8' kitchen bar with pendant lights and built-in cooktop/oven*walk-in pantry*sliding glass door to backyard patio*recessed lighting. LAUNDRY: built-in cabinets with folding counter and adjustable upper shelving and hanging system*Electric dryer hookup*bi-fold doors accessing furnace and mechanical closet. TWO ADDITIONAL BEDROOMS: comfortable size*brand new carpet (never lived on)*custom closet organizers. FULL BATHROOM: tub/shower combination illuminated by recessed light*5' vanity with lots of storage capacity*wood framed mirror. MASTER BEDROOM SUITE: extra-large with brand new carpet*3/4 bathroom*walk-in closet. MASTER BATHROOM: Large 5' walk-in shower with low profile access, double bench seats, and recessed lighting*8' vanity with lots of drawers and double linen/medicine cabinets. MASTER WALK IN CLOSET: 9x9 with custom shelving and hanging system. TRIPLE GARAGE: Very nicely finished with bright LED lighting*2 floor drains*thermostatically controlled electric heater*hot and cold-water spigot*44' of adjustable wire shelving*Overhead Door brand Legacy garage door openers*8' tall steel wrapped insulated overhead garage doors*RainBird underground sprinkler controller. OUTSIDE: 12x14 concrete patio access from kitchen area*4x16 concrete covered front porch with recessed lighting*prefinished vinyl perimeter fence around the backyard*Pre-engineered vinyl outbuilding assembled on a treated wood base*professionally installed underground sprinkler system*Curbside mail delivery*strategically located front yard streetlight. Listing agent related to sellers.
Zillow last checked: 8 hours ago
Listing updated: November 22, 2024 at 01:44pm
Listed by:
DELYNN WEISHAAR 701-833-7477,
BROKERS 12, INC.
Source: Minot MLS,MLS#: 241875
Facts & features
Interior
Bedrooms & bathrooms
- Bedrooms: 3
- Bathrooms: 2
- Main level bathrooms: 2
- Main level bedrooms: 3
Primary bedroom
- Description: 14x18*bath*walk-in Closet
- Level: Main
Bedroom 1
- Description: 11x11*brand New Carpet
- Level: Main
Bedroom 2
- Description: 10x11*brand New Carpet
- Level: Main
Dining room
- Description: 12x17*ceiling Fan
- Level: Main
Kitchen
- Description: Island*walk-in Pantry
- Level: Main
Living room
- Description: 15x17*recessed Lighting
- Level: Main
Heating
- Forced Air, Natural Gas, Electric, Dual Heat
Cooling
- Central Air
Appliances
- Included: Dishwasher, Disposal, Refrigerator, Electric Range/Oven
- Laundry: Main Level
Features
- Flooring: Carpet, Ceramic Tile, Tile, Laminate
- Basement: None
- Has fireplace: No
Interior area
- Total structure area: 1,720
- Total interior livable area: 1,720 sqft
- Finished area above ground: 1,720
Property
Parking
- Total spaces: 3
- Parking features: Attached, Garage: Heated, Insulated, Sheet Rock, Opener, Lights, Driveway: Concrete
- Attached garage spaces: 3
- Has uncovered spaces: Yes
Features
- Levels: One
- Stories: 1
- Patio & porch: Patio, Porch
- Exterior features: Sprinkler
- Fencing: Fenced
Lot
- Size: 6,969 sqft
- Dimensions: 60 x 115
Details
- Additional structures: Shed(s)
- Parcel number: MI35.B42.000.0022
- Zoning: R3
Construction
Type & style
- Home type: Townhouse
- Property subtype: Townhouse
Materials
- Foundation: Concrete Perimeter
- Roof: Asphalt
Condition
- New construction: No
- Year built: 2008
Utilities & green energy
- Sewer: City
- Water: City
Community & neighborhood
Location
- Region: Minot
Price history
| Date | Event | Price |
|---|---|---|
| 11/22/2024 | Sold | -- |
Source: | ||
| 11/5/2024 | Listed for sale | $379,900+43.4%$221/sqft |
Source: | ||
| 10/26/2017 | Sold | -- |
Source: Public Record | ||
| 9/15/2017 | Pending sale | $265,000$154/sqft |
Source: BROKERS 12, INC. #172189 | ||
| 9/11/2017 | Listed for sale | $265,000$154/sqft |
Source: BROKERS 12, INC. #172189 | ||
Public tax history
| Year | Property taxes | Tax assessment |
|---|---|---|
| 2024 | $4,266 -5.5% | $292,000 +1% |
| 2023 | $4,514 | $289,000 +5.9% |
| 2022 | -- | $273,000 +7.1% |
Find assessor info on the county website
Neighborhood: 58701
Nearby schools
GreatSchools rating
- 7/10Edison Elementary SchoolGrades: PK-5Distance: 1.3 mi
- 5/10Jim Hill Middle SchoolGrades: 6-8Distance: 2 mi
- 6/10Magic City Campus High SchoolGrades: 11-12Distance: 2 mi
Schools provided by the listing agent
- District: Minot #1
Source: Minot MLS. This data may not be complete. We recommend contacting the local school district to confirm school assignments for this home.
