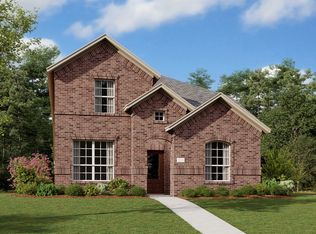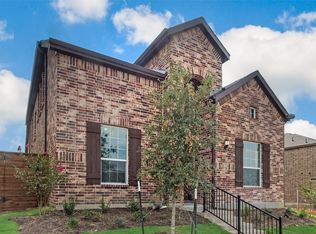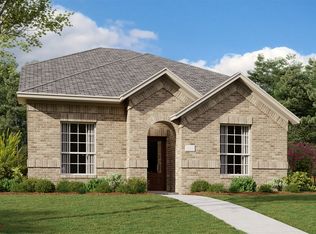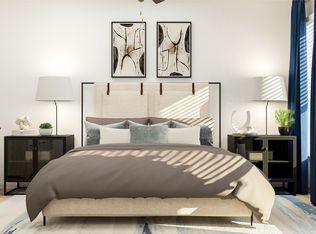Sold on 05/29/25
Price Unknown
3604 Amethyst Loop, Mesquite, TX 75181
4beds
2,374sqft
Single Family Residence
Built in 2025
4,399.56 Square Feet Lot
$317,800 Zestimate®
$--/sqft
$-- Estimated rent
Home value
$317,800
$289,000 - $346,000
Not available
Zestimate® history
Loading...
Owner options
Explore your selling options
What's special
The Rosso Floorplan at Solterra is designed to meet every need of the modern family, offering the perfect blend of comfort, style, and functionality. Ready for move-in September 2024, this home is ready to welcome you!
Zillow last checked: 8 hours ago
Listing updated: May 30, 2025 at 08:01am
Listed by:
Jared Turner 0626887 866-314-4477,
Turner Mangum,LLC 866-314-4477
Bought with:
Mari Benson
Fathom Realty
Source: NTREIS,MLS#: 20906254
Facts & features
Interior
Bedrooms & bathrooms
- Bedrooms: 4
- Bathrooms: 4
- Full bathrooms: 3
- 1/2 bathrooms: 1
Primary bedroom
- Features: Dual Sinks, Garden Tub/Roman Tub, Linen Closet, Walk-In Closet(s)
- Level: First
- Dimensions: 15 x 14
Bedroom
- Level: First
- Dimensions: 12 x 10
Bedroom
- Level: First
- Dimensions: 11 x 11
Bedroom
- Level: First
- Dimensions: 12 x 12
Kitchen
- Features: Breakfast Bar, Eat-in Kitchen, Stone Counters, Walk-In Pantry
- Level: First
- Dimensions: 18 x 11
Living room
- Level: First
- Dimensions: 14 x 16
Office
- Level: First
- Dimensions: 14 x 11
Heating
- Central
Cooling
- Central Air
Appliances
- Included: Dishwasher, Electric Oven, Gas Cooktop, Disposal, Microwave, Tankless Water Heater
Features
- Built-in Features, Decorative/Designer Lighting Fixtures, High Speed Internet, Kitchen Island, Pantry, Cable TV, Walk-In Closet(s)
- Flooring: Carpet, Luxury Vinyl Plank, Other
- Has basement: No
- Number of fireplaces: 1
- Fireplace features: Gas Log
Interior area
- Total interior livable area: 2,374 sqft
Property
Parking
- Total spaces: 2
- Parking features: Garage Faces Front
- Attached garage spaces: 2
Features
- Levels: One
- Stories: 1
- Patio & porch: Covered
- Exterior features: Rain Gutters
- Pool features: None
- Fencing: Wood
Lot
- Size: 4,399 sqft
- Dimensions: 40 x 110
- Features: Greenbelt, Interior Lot, Landscaped, Many Trees, Sprinkler System
Details
- Parcel number: 999999
Construction
Type & style
- Home type: SingleFamily
- Architectural style: Detached
- Property subtype: Single Family Residence
Materials
- Brick, Rock, Stone
- Foundation: Slab
- Roof: Composition
Condition
- New construction: Yes
- Year built: 2025
Utilities & green energy
- Sewer: Public Sewer
- Water: Public
- Utilities for property: Sewer Available, Water Available, Cable Available
Green energy
- Energy efficient items: Appliances, Doors, Insulation, Rain/Freeze Sensors, Thermostat, Windows
- Water conservation: Low-Flow Fixtures
Community & neighborhood
Security
- Security features: Carbon Monoxide Detector(s), Fire Alarm, Smoke Detector(s)
Community
- Community features: Curbs, Sidewalks
Location
- Region: Mesquite
- Subdivision: Solterra
HOA & financial
HOA
- Has HOA: Yes
- HOA fee: $2,178 annually
- Services included: All Facilities
- Association name: CCMC
- Association phone: 945-283-4018
Other
Other facts
- Listing terms: Cash,Conventional,FHA,VA Loan
Price history
| Date | Event | Price |
|---|---|---|
| 5/29/2025 | Sold | -- |
Source: NTREIS #20906254 | ||
| 5/11/2025 | Pending sale | $347,357$146/sqft |
Source: NTREIS #20906254 | ||
| 4/22/2025 | Price change | $347,357+0.1%$146/sqft |
Source: NTREIS #20906254 | ||
| 4/21/2025 | Price change | $346,862-2.6%$146/sqft |
Source: NTREIS #20906254 | ||
| 4/17/2025 | Listed for sale | $355,993$150/sqft |
Source: NTREIS #20906254 | ||
Public tax history
Tax history is unavailable.
Neighborhood: 75181
Nearby schools
GreatSchools rating
- 4/10Achziger Elementary SchoolGrades: PK-5Distance: 1.1 mi
- 3/10DR Don Woolley MiddleGrades: 6-8Distance: 0.8 mi
- 4/10Horn High SchoolGrades: 9-12Distance: 1 mi
Schools provided by the listing agent
- Elementary: Gentry
- Middle: Berry
- High: Horn
- District: Mesquite ISD
Source: NTREIS. This data may not be complete. We recommend contacting the local school district to confirm school assignments for this home.
Get a cash offer in 3 minutes
Find out how much your home could sell for in as little as 3 minutes with a no-obligation cash offer.
Estimated market value
$317,800
Get a cash offer in 3 minutes
Find out how much your home could sell for in as little as 3 minutes with a no-obligation cash offer.
Estimated market value
$317,800



