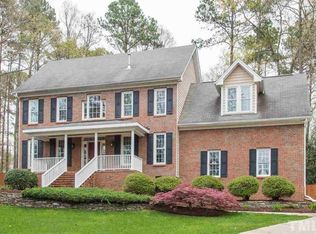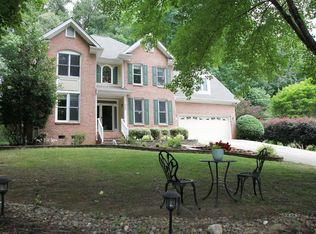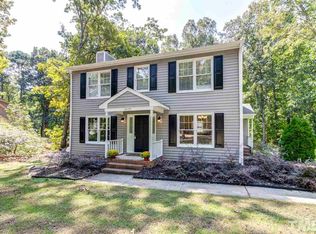Cary/Apex border/No city taxes/Constructed in 2013 & tons of updates incl Coffered Ceilings in the LR & DR*Dbl Trey in MBR*Granite*Newly Refinished hardwoods throughout the first(except the master bedroom)*Kit has granite/sep island/Soft close drawers/2sinks/rising exhaust on stove*Gas Stove*Tiled backsplash*LOTS of cabinets & sep pantry*Under cab lighting*recessed lights*Whole House filtration system*lots of closets*Screened Porch w/fan & 2 decks*Fenced yard*2 outbldgs*Covered ft porch*Sep laundry rm*
This property is off market, which means it's not currently listed for sale or rent on Zillow. This may be different from what's available on other websites or public sources.


