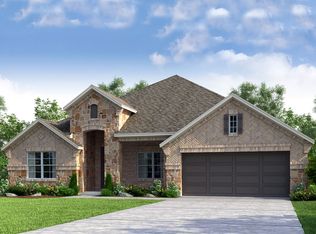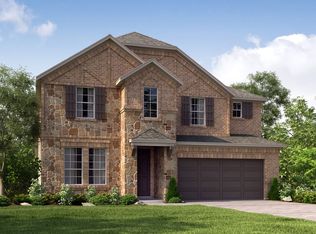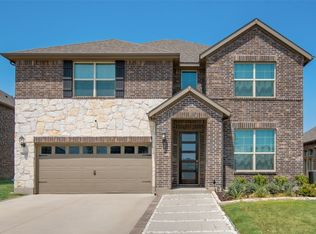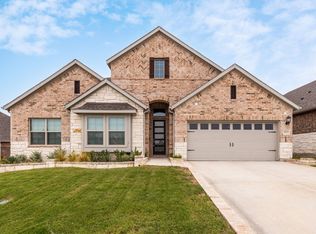Sold on 07/24/25
Price Unknown
3604 Chapman Cir, Rowlett, TX 75089
4beds
3,002sqft
Single Family Residence
Built in 2021
7,187.4 Square Feet Lot
$535,800 Zestimate®
$--/sqft
$3,313 Estimated rent
Home value
$535,800
$493,000 - $584,000
$3,313/mo
Zestimate® history
Loading...
Owner options
Explore your selling options
What's special
Welcome to 3604 Chapman Dr — where luxury meets lifestyle in the heart of Rowlett, TX.
This beautifully designed 4-bedroom, 3-bath home is the perfect blend of style, space, and function. From the moment you step inside, you’re welcomed by a bright and open layout featuring a dedicated office, formal dining room, and a spacious flex room that can be a second living area, playroom, or home gym.
The chef’s kitchen is the true showstopper—equipped with a massive island, quartz countertops, double ovens, and top-tier finishes that make it both stunning and practical. The primary suite is a retreat of its own with a spa-style bath, soaking tub, walk-in shower, and an oversized closet that dreams are made of.
Three additional bedrooms offer generous space and privacy for guests or family. Outside, enjoy a covered patio perfect for relaxing evenings or weekend BBQs. Located just steps from the community pool, playground, and scenic walking trails.
Stylish, spacious, and move-in ready—this home has it all. Schedule your private showing today!
Zillow last checked: 8 hours ago
Listing updated: August 01, 2025 at 06:54am
Listed by:
JJ Rodriguez 0714167 214-560-0422,
Only 1 Realty Group Dallas 214-560-0422
Bought with:
Hiep Truong
Keller Williams Lonestar DFW
Source: NTREIS,MLS#: 20979952
Facts & features
Interior
Bedrooms & bathrooms
- Bedrooms: 4
- Bathrooms: 3
- Full bathrooms: 3
Primary bedroom
- Level: First
- Dimensions: 15 x 19
Bedroom
- Level: First
- Dimensions: 16 x 11
Bedroom
- Level: First
- Dimensions: 11 x 11
Bedroom
- Level: First
- Dimensions: 11 x 11
Primary bathroom
- Level: First
- Dimensions: 10 x 13
Primary bathroom
- Level: First
- Dimensions: 10 x 13
Bonus room
- Level: First
- Dimensions: 11 x 13
Dining room
- Level: First
- Dimensions: 15 x 11
Other
- Level: First
- Dimensions: 9 x 6
Other
- Level: First
- Dimensions: 10 x 5
Laundry
- Level: First
- Dimensions: 10 x 7
Living room
- Level: First
- Dimensions: 17 x 20
Office
- Level: First
- Dimensions: 15 x 11
Appliances
- Included: Dishwasher
Features
- Decorative/Designer Lighting Fixtures, Eat-in Kitchen, High Speed Internet, Kitchen Island, Open Floorplan, Smart Home
- Has basement: No
- Number of fireplaces: 1
- Fireplace features: Gas, Gas Log, Gas Starter
Interior area
- Total interior livable area: 3,002 sqft
Property
Parking
- Total spaces: 2
- Parking features: Driveway
- Attached garage spaces: 2
- Has uncovered spaces: Yes
Features
- Levels: One
- Stories: 1
- Pool features: None
Lot
- Size: 7,187 sqft
Details
- Parcel number: 445567200G0060000
Construction
Type & style
- Home type: SingleFamily
- Architectural style: Detached
- Property subtype: Single Family Residence
Condition
- Year built: 2021
Utilities & green energy
- Sewer: Public Sewer
- Water: Public
- Utilities for property: Electricity Available, Electricity Connected, Sewer Available, Water Available
Community & neighborhood
Location
- Region: Rowlett
- Subdivision: Northaven Ph 1
HOA & financial
HOA
- Has HOA: Yes
- HOA fee: $338 semi-annually
- Services included: All Facilities
- Association name: Northaven
- Association phone: 972-359-1548
Other
Other facts
- Listing terms: Cash,Conventional,FHA,VA Loan
Price history
| Date | Event | Price |
|---|---|---|
| 7/24/2025 | Sold | -- |
Source: NTREIS #20979952 | ||
| 7/5/2025 | Pending sale | $548,000$183/sqft |
Source: NTREIS #20979952 | ||
| 6/27/2025 | Contingent | $548,000$183/sqft |
Source: NTREIS #20979952 | ||
| 6/24/2025 | Listed for sale | $548,000-3.9%$183/sqft |
Source: NTREIS #20979952 | ||
| 6/20/2024 | Sold | -- |
Source: NTREIS #20581348 | ||
Public tax history
| Year | Property taxes | Tax assessment |
|---|---|---|
| 2024 | $7,120 +8.5% | $546,490 +4.5% |
| 2023 | $6,564 +329.8% | $522,720 +331.5% |
| 2022 | $1,527 +73.2% | $121,140 +87.1% |
Find assessor info on the county website
Neighborhood: 75089
Nearby schools
GreatSchools rating
- 5/10Back Elementary SchoolGrades: PK-5Distance: 0.4 mi
- 3/10COYLE MIDDLE TEGrades: 6Distance: 2 mi
- 7/10Sachse High SchoolGrades: 9-12Distance: 2.5 mi
Schools provided by the listing agent
- District: Garland ISD
Source: NTREIS. This data may not be complete. We recommend contacting the local school district to confirm school assignments for this home.
Get a cash offer in 3 minutes
Find out how much your home could sell for in as little as 3 minutes with a no-obligation cash offer.
Estimated market value
$535,800
Get a cash offer in 3 minutes
Find out how much your home could sell for in as little as 3 minutes with a no-obligation cash offer.
Estimated market value
$535,800



