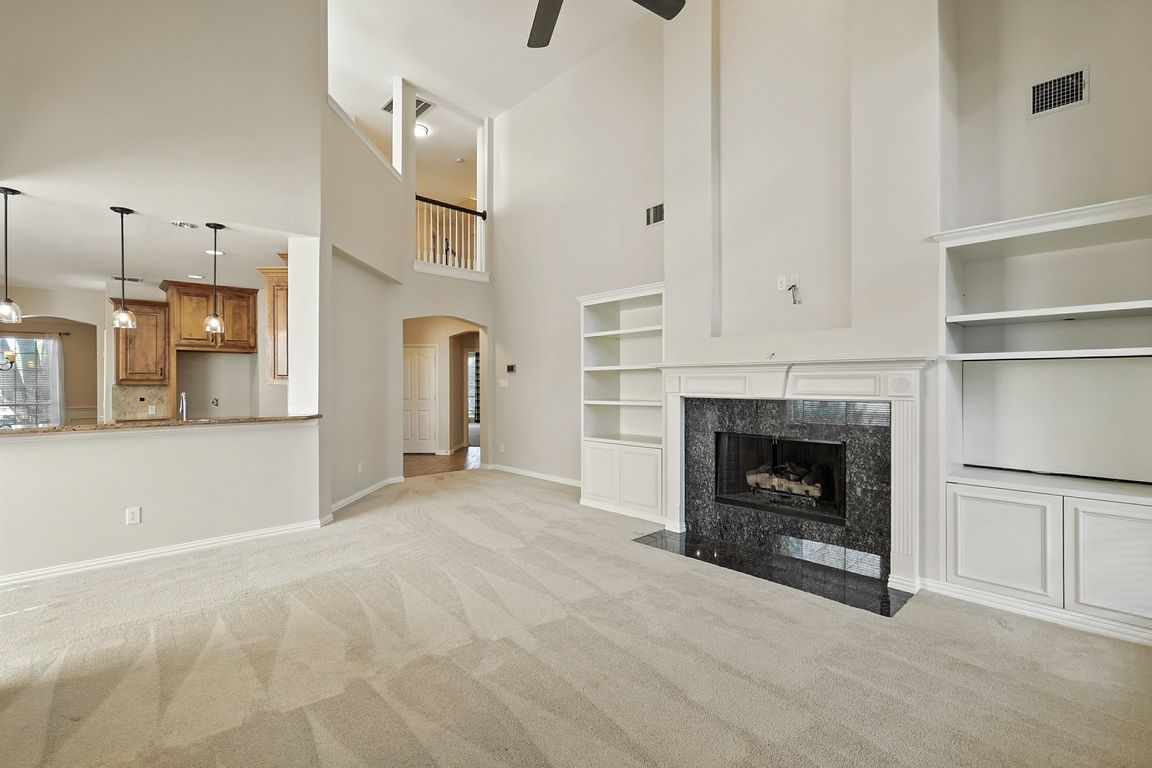
For sale
$735,000
4beds
3,019sqft
3604 Everton Dr, Flower Mound, TX 75022
4beds
3,019sqft
Single family residence
Built in 1996
9,544 sqft
3 Attached garage spaces
$243 price/sqft
$460 annually HOA fee
What's special
Elegant finishesLarge playgroundAbundant natural lightStainless steel appliancesCustom built-insLarge windowsGranite countertops
Welcome to 3604 Everton Drive – a one-owner, beautifully maintained residence right in the heart of Flower Mound, Texas! This stunning property has been beautifully refreshed and offers the perfect blend of comfort, space, and location. Step inside to find an open and inviting floor plan featuring a spacious living area, second ...
- 121 days |
- 879 |
- 32 |
Source: NTREIS,MLS#: 20975133
Travel times
Family Room
Kitchen
Primary Bedroom
Zillow last checked: 7 hours ago
Listing updated: October 18, 2025 at 11:05am
Listed by:
Megan Wilson 0751804 (972)539-3000,
Ebby Halliday Realtors 972-539-3000
Source: NTREIS,MLS#: 20975133
Facts & features
Interior
Bedrooms & bathrooms
- Bedrooms: 4
- Bathrooms: 4
- Full bathrooms: 3
- 1/2 bathrooms: 1
Primary bedroom
- Features: Ceiling Fan(s), Double Vanity, En Suite Bathroom, Garden Tub/Roman Tub, Separate Shower, Walk-In Closet(s)
- Level: First
- Dimensions: 20 x 13
Primary bedroom
- Features: En Suite Bathroom, Walk-In Closet(s)
- Level: Second
- Dimensions: 14 x 11
Bedroom
- Features: Walk-In Closet(s)
- Level: Second
- Dimensions: 11 x 11
Bedroom
- Level: Second
- Dimensions: 14 x 10
Primary bathroom
- Features: Dual Sinks, Double Vanity, En Suite Bathroom, Granite Counters, Garden Tub/Roman Tub, Separate Shower
- Level: First
- Dimensions: 15 x 11
Breakfast room nook
- Level: First
- Dimensions: 8 x 10
Dining room
- Level: First
- Dimensions: 13 x 11
Other
- Features: Built-in Features, Dual Sinks
- Level: Second
- Dimensions: 13 x 10
Game room
- Features: Built-in Features
- Level: Second
- Dimensions: 18 x 13
Half bath
- Level: First
- Dimensions: 7 x 3
Kitchen
- Features: Eat-in Kitchen, Granite Counters, Kitchen Island, Pantry
- Level: First
- Dimensions: 18 x 13
Laundry
- Features: Built-in Features
- Level: First
- Dimensions: 8 x 6
Living room
- Features: Ceiling Fan(s), Fireplace
- Level: First
- Dimensions: 24 x 16
Office
- Level: First
- Dimensions: 13 x 11
Heating
- Central, Electric, Fireplace(s)
Cooling
- Central Air, Ceiling Fan(s), Electric
Appliances
- Included: Built-In Gas Range, Dishwasher, Electric Oven, Gas Cooktop, Disposal, Microwave
Features
- Cathedral Ceiling(s), Decorative/Designer Lighting Fixtures, Double Vanity, Eat-in Kitchen, Granite Counters, High Speed Internet, Kitchen Island, Multiple Master Suites, Pantry, Walk-In Closet(s)
- Flooring: Carpet, Ceramic Tile, Wood
- Has basement: No
- Number of fireplaces: 1
- Fireplace features: Stone
Interior area
- Total interior livable area: 3,019 sqft
Video & virtual tour
Property
Parking
- Total spaces: 3
- Parking features: Concrete, Driveway, Garage, Garage Door Opener, Garage Faces Side
- Attached garage spaces: 3
- Has uncovered spaces: Yes
Features
- Levels: Two
- Stories: 2
- Exterior features: Rain Gutters
- Pool features: None
- Fencing: Back Yard,Wood
- Has view: Yes
- View description: Park/Greenbelt
Lot
- Size: 9,544 Square Feet
- Features: Landscaped, Many Trees, Sprinkler System
- Residential vegetation: Grassed, Wooded
Details
- Additional structures: Shed(s)
- Parcel number: R179118
Construction
Type & style
- Home type: SingleFamily
- Architectural style: Traditional,Detached
- Property subtype: Single Family Residence
Materials
- Brick
- Foundation: Slab
- Roof: Shingle
Condition
- Year built: 1996
Utilities & green energy
- Sewer: Public Sewer
- Water: Public
- Utilities for property: Electricity Available, Electricity Connected, Natural Gas Available, Sewer Available, Separate Meters, Water Available
Community & HOA
Community
- Features: Curbs
- Security: Carbon Monoxide Detector(s), Smoke Detector(s)
- Subdivision: STAFFORD ESTATES PH I
HOA
- Has HOA: Yes
- Services included: All Facilities
- HOA fee: $460 annually
- HOA name: Stafford Estates HOA
- HOA phone: 214-864-1906
Location
- Region: Flower Mound
Financial & listing details
- Price per square foot: $243/sqft
- Tax assessed value: $636,644
- Annual tax amount: $8,075
- Date on market: 6/27/2025
- Electric utility on property: Yes