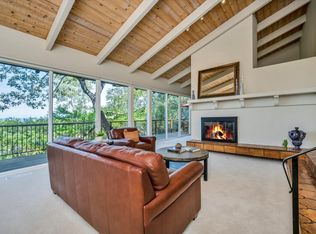Sold for $1,050,000
$1,050,000
3604 Holly Ridge Drive, Santa Rosa, CA 95409
4beds
2,867sqft
Single Family Residence
Built in 1986
0.51 Acres Lot
$1,092,400 Zestimate®
$366/sqft
$5,583 Estimated rent
Home value
$1,092,400
$983,000 - $1.21M
$5,583/mo
Zestimate® history
Loading...
Owner options
Explore your selling options
What's special
Perched just above East Santa Rosa is a thoughtfully designed & recently refreshed 4-bedroom, 2.5-bathroom home offering 2,867 square feet of living space on a serene 0.51 acre lot. This residence provides a peaceful escape from the hustle & bustle of the city below, while still being just minutes from everything Santa Rosa has to offer. Enjoy breathtaking city light & wooded views from nearly every room from the welcoming formal entry to the dramatic vaulted living room adorned w/a stunning fireplace. The elegant dining room is perfectly framed by lush greenery & a gentle waterfall view, w/tasteful sconces that reflect the timeless prestige, quality & craftsmanship this home has offered since its original design. The kitchen features ample cabinetry, a center island, a cozy breakfast nook, & opens to the spacious family room w/a second fireplace creating a warm & inviting environment for everyday living & entertaining. Step outside to enjoy the tranquility of the surrounding landscape & the natural beauty that defines this exceptional property. There is a long list of recent updates like a brand new roof, gutters w/guards & downspouts, new interior paint, new carpet, some new interior & exterior lighting & so much more! Truly a must see.
Zillow last checked: 8 hours ago
Listing updated: September 16, 2025 at 05:45am
Listed by:
Marshall Mello DRE #01815138 707-396-2686,
Sterling California Properties 707-523-4300
Bought with:
Rene Richardson, DRE #02014086
Sotheby's International Realty
Source: BAREIS,MLS#: 325054535 Originating MLS: Sonoma
Originating MLS: Sonoma
Facts & features
Interior
Bedrooms & bathrooms
- Bedrooms: 4
- Bathrooms: 3
- Full bathrooms: 2
- 1/2 bathrooms: 1
Primary bedroom
- Features: Walk-In Closet(s)
Bedroom
- Level: Lower
Primary bathroom
- Features: Double Vanity, Shower Stall(s), Tub
Bathroom
- Features: Double Vanity, Tub w/Shower Over
- Level: Lower,Main
Dining room
- Features: Formal Room
- Level: Main
Family room
- Features: Deck Attached, View
- Level: Main
Kitchen
- Features: Breakfast Area, Kitchen/Family Combo, Stone Counters
- Level: Main
Living room
- Features: Cathedral/Vaulted, View
- Level: Main
Heating
- Central, Other
Cooling
- Central Air, Other
Appliances
- Included: Dryer, Washer
Features
- Cathedral Ceiling(s), Formal Entry
- Has basement: No
- Number of fireplaces: 2
- Fireplace features: Family Room, Gas Starter, Living Room
Interior area
- Total structure area: 2,867
- Total interior livable area: 2,867 sqft
Property
Parking
- Total spaces: 4
- Parking features: Attached, Garage Door Opener, Garage Faces Side, Inside Entrance, Paved
- Attached garage spaces: 2
- Has uncovered spaces: Yes
Features
- Stories: 2
- Has view: Yes
- View description: City, Trees/Woods
Lot
- Size: 0.51 Acres
- Features: Other
Details
- Parcel number: 181320026000
- Special conditions: Offer As Is
Construction
Type & style
- Home type: SingleFamily
- Property subtype: Single Family Residence
Materials
- Roof: Composition
Condition
- Year built: 1986
Utilities & green energy
- Sewer: Public Sewer
- Water: Public
- Utilities for property: Cable Available, Natural Gas Connected
Community & neighborhood
Location
- Region: Santa Rosa
HOA & financial
HOA
- Has HOA: No
Price history
| Date | Event | Price |
|---|---|---|
| 8/18/2025 | Sold | $1,050,000-4.1%$366/sqft |
Source: | ||
| 7/31/2025 | Pending sale | $1,095,000$382/sqft |
Source: | ||
| 7/21/2025 | Contingent | $1,095,000$382/sqft |
Source: | ||
| 6/13/2025 | Listed for sale | $1,095,000$382/sqft |
Source: | ||
Public tax history
| Year | Property taxes | Tax assessment |
|---|---|---|
| 2025 | $12,807 +12.1% | $1,090,000 +12.1% |
| 2024 | $11,424 +3.9% | $972,486 +2% |
| 2023 | $10,998 +4.3% | $953,419 +2% |
Find assessor info on the county website
Neighborhood: 95409
Nearby schools
GreatSchools rating
- 4/10Madrone Elementary SchoolGrades: K-6Distance: 1.1 mi
- 6/10Rincon Valley Middle SchoolGrades: 7-8Distance: 1.9 mi
- 9/10Maria Carrillo High SchoolGrades: 9-12Distance: 2.2 mi
Get a cash offer in 3 minutes
Find out how much your home could sell for in as little as 3 minutes with a no-obligation cash offer.
Estimated market value$1,092,400
Get a cash offer in 3 minutes
Find out how much your home could sell for in as little as 3 minutes with a no-obligation cash offer.
Estimated market value
$1,092,400
