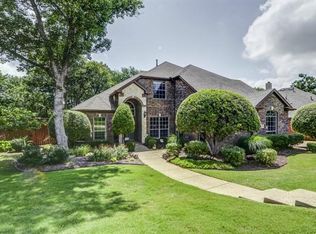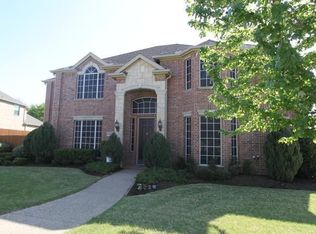Sold on 05/14/25
Price Unknown
3604 Leeds Ct, Corinth, TX 76210
3beds
2,496sqft
Single Family Residence
Built in 2003
0.39 Acres Lot
$497,500 Zestimate®
$--/sqft
$2,870 Estimated rent
Home value
$497,500
$468,000 - $527,000
$2,870/mo
Zestimate® history
Loading...
Owner options
Explore your selling options
What's special
*1 year 1% buydown when using preferred lender* Tucked away in the serene community of Kensington Estates, this exceptional one-owner, custom-built home offers the perfect blend of comfort and functionality. Featuring 3 spacious bedrooms, a dedicated office, 2 bathrooms, and 2 dining areas; this home sits on an oversized corner lot, providing plenty of space for both relaxation and entertaining. Step inside to discover soaring 10-foot ceilings, gleaming hardwood floors, and timeless plantation shutters throughout. The kitchen hosts an abundance of cabinetry, large island, walk-in pantry, and a charming nook perfect for your coffee bar. The thoughtful split floor plan ensures privacy for the bedrooms, while the open-concept living and kitchen areas create an ideal space for gatherings.
Energy efficient windows and radiant barriers in the attic help keep electric bills low. New roof in May 2024, HVAC and water heater have both been replaced in the last few years. Don't miss out on this great home in an amazing neighborhood!
Zillow last checked: 8 hours ago
Listing updated: June 19, 2025 at 07:30pm
Listed by:
London Matter 0671065 817-637-2472,
Green Oaks Realty 817-637-2472
Bought with:
Rachel Moussa
Keller Williams Realty-FM
Source: NTREIS,MLS#: 20820050
Facts & features
Interior
Bedrooms & bathrooms
- Bedrooms: 3
- Bathrooms: 2
- Full bathrooms: 2
Primary bedroom
- Features: Double Vanity, En Suite Bathroom, Garden Tub/Roman Tub, Separate Shower, Walk-In Closet(s)
- Level: First
- Dimensions: 20 x 17
Bedroom
- Level: First
- Dimensions: 14 x 12
Bedroom
- Level: First
- Dimensions: 14 x 11
Dining room
- Level: First
- Dimensions: 16 x 11
Kitchen
- Features: Built-in Features, Eat-in Kitchen, Kitchen Island, Walk-In Pantry
- Level: First
- Dimensions: 15 x 11
Laundry
- Level: First
- Dimensions: 7 x 6
Living room
- Features: Fireplace
- Level: First
- Dimensions: 21 x 16
Office
- Level: First
- Dimensions: 12 x 11
Heating
- Central
Cooling
- Central Air
Appliances
- Included: Dishwasher, Electric Cooktop, Electric Oven, Disposal, Gas Water Heater, Microwave
- Laundry: Laundry in Utility Room
Features
- Eat-in Kitchen, Pantry, Cable TV
- Flooring: Carpet, Ceramic Tile, Hardwood
- Windows: Shutters
- Has basement: No
- Number of fireplaces: 1
- Fireplace features: Gas Log
Interior area
- Total interior livable area: 2,496 sqft
Property
Parking
- Total spaces: 2
- Parking features: Door-Single, Garage, Garage Door Opener
- Attached garage spaces: 2
Features
- Levels: One
- Stories: 1
- Exterior features: Garden, Rain Gutters
- Pool features: None
- Fencing: Fenced,Wood,Wrought Iron
Lot
- Size: 0.39 Acres
- Features: Back Yard, Corner Lot, Lawn, Landscaped, Sprinkler System
Details
- Parcel number: R243267
Construction
Type & style
- Home type: SingleFamily
- Architectural style: Traditional,Detached
- Property subtype: Single Family Residence
Materials
- Brick
- Foundation: Slab
- Roof: Composition
Condition
- Year built: 2003
Utilities & green energy
- Sewer: Public Sewer
- Water: Public
- Utilities for property: Natural Gas Available, Sewer Available, Separate Meters, Water Available, Cable Available
Community & neighborhood
Security
- Security features: Security System Owned, Smoke Detector(s)
Location
- Region: Corinth
- Subdivision: Kensington Estate Ph III
HOA & financial
HOA
- Has HOA: Yes
- HOA fee: $253 annually
- Services included: Association Management
- Association name: SBB Management
- Association phone: 972-960-2800
Other
Other facts
- Listing terms: Cash,Conventional,FHA,VA Loan
Price history
| Date | Event | Price |
|---|---|---|
| 5/14/2025 | Sold | -- |
Source: NTREIS #20820050 | ||
| 4/28/2025 | Pending sale | $520,000$208/sqft |
Source: NTREIS #20820050 | ||
| 4/23/2025 | Contingent | $520,000$208/sqft |
Source: NTREIS #20820050 | ||
| 4/6/2025 | Price change | $520,000-1.9%$208/sqft |
Source: NTREIS #20820050 | ||
| 1/17/2025 | Listed for sale | $530,000-1.9%$212/sqft |
Source: NTREIS #20820050 | ||
Public tax history
| Year | Property taxes | Tax assessment |
|---|---|---|
| 2025 | $10,848 +191.2% | $562,108 +16.3% |
| 2024 | $3,726 +5.5% | $483,170 +10% |
| 2023 | $3,533 -35.9% | $439,245 +10% |
Find assessor info on the county website
Neighborhood: Kensington Estates
Nearby schools
GreatSchools rating
- 9/10Hawk Elementary SchoolGrades: PK-5Distance: 1.5 mi
- 7/10Crownover Middle SchoolGrades: 6-8Distance: 1.5 mi
- 7/10Guyer High SchoolGrades: 9-12Distance: 1.2 mi
Schools provided by the listing agent
- Elementary: Hawk
- Middle: Crownover
- High: Guyer
- District: Denton ISD
Source: NTREIS. This data may not be complete. We recommend contacting the local school district to confirm school assignments for this home.
Get a cash offer in 3 minutes
Find out how much your home could sell for in as little as 3 minutes with a no-obligation cash offer.
Estimated market value
$497,500
Get a cash offer in 3 minutes
Find out how much your home could sell for in as little as 3 minutes with a no-obligation cash offer.
Estimated market value
$497,500


