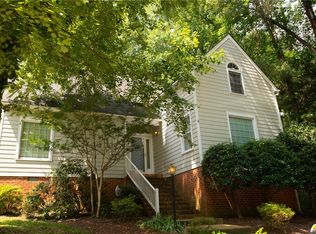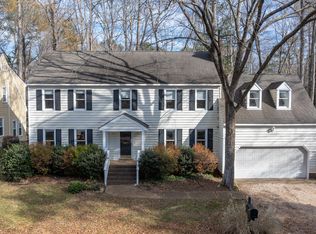Sold for $375,000 on 06/12/24
$375,000
3604 Muirfield Green Ter, Midlothian, VA 23112
3beds
1,531sqft
Single Family Residence
Built in 1989
7,448.76 Square Feet Lot
$395,400 Zestimate®
$245/sqft
$2,082 Estimated rent
Home value
$395,400
$368,000 - $423,000
$2,082/mo
Zestimate® history
Loading...
Owner options
Explore your selling options
What's special
Welcome home!!! This home was just painted inside and is move in ready! Walk into the the inviting Great Room with hardwood floors and vaulted ceiling open to the eat-in kitchen! Kitchen is great for entertaining including eat-in area and kitchen workspace perfect for the chef in you! 1st floor primary bedroom with walk-in closet, ensuite bath including corner jacuzzi tub and separate shower! 2nd floor has 2 large bedroom with carpet, double closets!!!! Enjoy the shaded deck overlooking the private back yard!
Zillow last checked: 8 hours ago
Listing updated: March 13, 2025 at 12:57pm
Listed by:
Ronda Bradley-Gallagher 804-305-9900,
Bradley Real Estate, LLC
Bought with:
Jim Dorsey, 0225195851
Long & Foster REALTORS
Source: CVRMLS,MLS#: 2411286 Originating MLS: Central Virginia Regional MLS
Originating MLS: Central Virginia Regional MLS
Facts & features
Interior
Bedrooms & bathrooms
- Bedrooms: 3
- Bathrooms: 3
- Full bathrooms: 2
- 1/2 bathrooms: 1
Primary bedroom
- Description: ensuuite/walk-in closet/jacuzzi
- Level: First
- Dimensions: 0 x 0
Bedroom 2
- Description: carpet/2 large closets
- Level: Second
- Dimensions: 0 x 0
Bedroom 3
- Description: Carpet/Double closet
- Level: Second
- Dimensions: 0 x 0
Foyer
- Description: Tile flooring
- Level: First
- Dimensions: 0 x 0
Other
- Description: Tub & Shower
- Level: First
Other
- Description: Tub
- Level: Second
Great room
- Description: Vaulted Ceiling/hardwood/FP
- Level: First
- Dimensions: 0 x 0
Half bath
- Level: First
Kitchen
- Description: Hardwood/stainless appliances
- Level: First
- Dimensions: 0 x 0
Heating
- Electric, Heat Pump
Cooling
- Central Air
Appliances
- Included: Dishwasher, Electric Cooking, Electric Water Heater, Disposal, Oven, Refrigerator
- Laundry: Washer Hookup, Dryer Hookup
Features
- Bedroom on Main Level, Breakfast Area, Ceiling Fan(s), Cathedral Ceiling(s), Eat-in Kitchen, Fireplace, Laminate Counters, Main Level Primary, Cable TV, Walk-In Closet(s)
- Flooring: Carpet, Tile, Vinyl, Wood
- Basement: Crawl Space
- Attic: Access Only
- Number of fireplaces: 1
- Fireplace features: Wood Burning
Interior area
- Total interior livable area: 1,531 sqft
- Finished area above ground: 1,531
Property
Parking
- Total spaces: 1
- Parking features: Attached, Driveway, Garage, Garage Door Opener, Paved
- Attached garage spaces: 1
- Has uncovered spaces: Yes
Features
- Levels: Two
- Stories: 2
- Patio & porch: Deck
- Exterior features: Deck, Paved Driveway
- Pool features: None, Community
- Fencing: None
Lot
- Size: 7,448 sqft
- Features: Cul-De-Sac
Details
- Additional structures: Garage(s)
- Parcel number: 728684729800000
- Zoning description: R7
Construction
Type & style
- Home type: SingleFamily
- Architectural style: Contemporary,Two Story
- Property subtype: Single Family Residence
Materials
- Brick Veneer, Drywall, Frame, Hardboard
- Roof: Composition
Condition
- Resale
- New construction: No
- Year built: 1989
Utilities & green energy
- Sewer: Public Sewer
- Water: Public
Community & neighborhood
Community
- Community features: Common Grounds/Area, Clubhouse, Community Pool, Golf, Home Owners Association, Lake, Playground, Pond, Pool, Trails/Paths
Location
- Region: Midlothian
- Subdivision: Muirfield Green
HOA & financial
HOA
- Has HOA: Yes
- HOA fee: $212 quarterly
- Amenities included: Management
Other
Other facts
- Ownership: Individuals
- Ownership type: Sole Proprietor
Price history
| Date | Event | Price |
|---|---|---|
| 6/12/2024 | Sold | $375,000+1.4%$245/sqft |
Source: | ||
| 5/10/2024 | Pending sale | $369,950$242/sqft |
Source: | ||
| 5/3/2024 | Listed for sale | $369,950+115.1%$242/sqft |
Source: | ||
| 1/29/2016 | Listing removed | $1,450$1/sqft |
Source: E.A.Williams Property Management | ||
| 1/13/2016 | Listed for rent | $1,450$1/sqft |
Source: E.A.Williams Property Management | ||
Public tax history
| Year | Property taxes | Tax assessment |
|---|---|---|
| 2025 | $2,910 +1% | $327,000 +2.1% |
| 2024 | $2,883 +14.3% | $320,300 +15.6% |
| 2023 | $2,522 +10.1% | $277,100 +11.3% |
Find assessor info on the county website
Neighborhood: 23112
Nearby schools
GreatSchools rating
- 6/10Swift Creek Elementary SchoolGrades: PK-5Distance: 0.8 mi
- 5/10Swift Creek Middle SchoolGrades: 6-8Distance: 0.5 mi
- 6/10Clover Hill High SchoolGrades: 9-12Distance: 0.9 mi
Schools provided by the listing agent
- Elementary: Swift Creek
- Middle: Swift Creek
- High: Clover Hill
Source: CVRMLS. This data may not be complete. We recommend contacting the local school district to confirm school assignments for this home.
Get a cash offer in 3 minutes
Find out how much your home could sell for in as little as 3 minutes with a no-obligation cash offer.
Estimated market value
$395,400
Get a cash offer in 3 minutes
Find out how much your home could sell for in as little as 3 minutes with a no-obligation cash offer.
Estimated market value
$395,400

