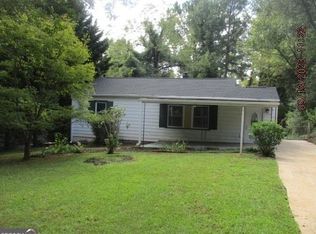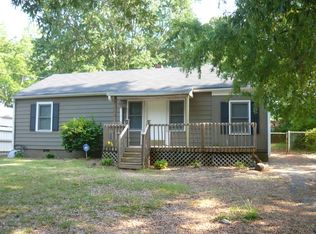Closed
$210,000
3604 Orchard Cir, Decatur, GA 30032
2beds
--sqft
Single Family Residence
Built in 1951
0.25 Acres Lot
$207,800 Zestimate®
$--/sqft
$1,616 Estimated rent
Home value
$207,800
$191,000 - $224,000
$1,616/mo
Zestimate® history
Loading...
Owner options
Explore your selling options
What's special
Welcome to this charming home, just minutes from Belvedere Park, Avondale Estates, and Downtown Decatur! This home blends 1950s design with modern amenities. You'll enjoy updates such as a full plumbing replacement from the street throughout the home, updated electrical wiring and fuse box, the addition of a covered front porch and screened deck, an expanded living/dining room, a renovated kitchen and open breakfast room, an updated bathroom, new windows, and hardwood floors throughout. This home is solid with great bones but needs a little cosmetic TLC to truly shine. Step inside this charmer to a large living room featuring natural light from a pretty picture window. The dining area boasts an original 1950s light fixture. The updated kitchen includes white appliances, granite countertops, and subway tiles. An original 1950s door leads to a huge screened-in deck, perfect for relaxing or entertaining with family and friends! The rear deck overlooks a large, fenced backyard, offering plenty of room to garden or simply enjoy being outdoors. There's even a small storage barn and a chicken coop! Come see this home today.
Zillow last checked: 8 hours ago
Listing updated: September 02, 2025 at 05:44pm
Listed by:
David Grimes 404-915-5416,
Real Property Management Group
Bought with:
Non Mls Salesperson, 424969
Real Broker LLC
Source: GAMLS,MLS#: 10548477
Facts & features
Interior
Bedrooms & bathrooms
- Bedrooms: 2
- Bathrooms: 1
- Full bathrooms: 1
- Main level bathrooms: 1
- Main level bedrooms: 2
Kitchen
- Features: Breakfast Room, Pantry, Solid Surface Counters
Heating
- Central, Forced Air
Cooling
- Ceiling Fan(s), Central Air
Appliances
- Included: Dishwasher, Oven/Range (Combo), Refrigerator
- Laundry: Common Area, In Kitchen
Features
- Other
- Flooring: Hardwood
- Windows: Double Pane Windows
- Basement: Crawl Space
- Has fireplace: No
- Common walls with other units/homes: No Common Walls
Interior area
- Total structure area: 0
- Finished area above ground: 0
- Finished area below ground: 0
Property
Parking
- Total spaces: 4
- Parking features: Parking Pad
- Has uncovered spaces: Yes
Features
- Levels: One
- Stories: 1
- Patio & porch: Deck, Screened
- Exterior features: Garden, Other
- Fencing: Fenced
- Body of water: None
Lot
- Size: 0.25 Acres
- Features: Level, Private
Details
- Additional structures: Other, Shed(s)
- Parcel number: 15 198 05 036
Construction
Type & style
- Home type: SingleFamily
- Architectural style: Ranch
- Property subtype: Single Family Residence
Materials
- Wood Siding
- Roof: Composition
Condition
- Resale
- New construction: No
- Year built: 1951
Utilities & green energy
- Sewer: Public Sewer
- Water: Public
- Utilities for property: Cable Available, Electricity Available, Sewer Connected, Water Available
Community & neighborhood
Security
- Security features: Security System
Community
- Community features: Near Public Transport, Walk To Schools, Near Shopping
Location
- Region: Decatur
- Subdivision: Peachcrest
HOA & financial
HOA
- Has HOA: No
- Services included: None
Other
Other facts
- Listing agreement: Exclusive Right To Sell
- Listing terms: Cash,Conventional,FHA
Price history
| Date | Event | Price |
|---|---|---|
| 8/29/2025 | Sold | $210,000-8.7% |
Source: | ||
| 8/15/2025 | Pending sale | $230,000 |
Source: | ||
| 7/15/2025 | Price change | $230,000-8% |
Source: | ||
| 6/15/2025 | Listed for sale | $250,000+130.4% |
Source: | ||
| 8/26/2002 | Sold | $108,500 |
Source: Public Record Report a problem | ||
Public tax history
| Year | Property taxes | Tax assessment |
|---|---|---|
| 2025 | $1,963 -5% | $66,720 -3.8% |
| 2024 | $2,066 +68.2% | $69,360 +13.3% |
| 2023 | $1,228 -6.7% | $61,240 +51.4% |
Find assessor info on the county website
Neighborhood: Belvedere Park
Nearby schools
GreatSchools rating
- 4/10Peachcrest Elementary SchoolGrades: PK-5Distance: 0.4 mi
- 5/10Mary Mcleod Bethune Middle SchoolGrades: 6-8Distance: 2.9 mi
- 3/10Towers High SchoolGrades: 9-12Distance: 0.7 mi
Schools provided by the listing agent
- Elementary: Peachcrest
- Middle: Mary Mcleod Bethune
- High: Towers
Source: GAMLS. This data may not be complete. We recommend contacting the local school district to confirm school assignments for this home.
Get a cash offer in 3 minutes
Find out how much your home could sell for in as little as 3 minutes with a no-obligation cash offer.
Estimated market value$207,800
Get a cash offer in 3 minutes
Find out how much your home could sell for in as little as 3 minutes with a no-obligation cash offer.
Estimated market value
$207,800

