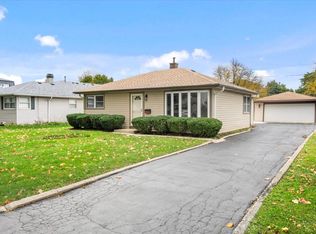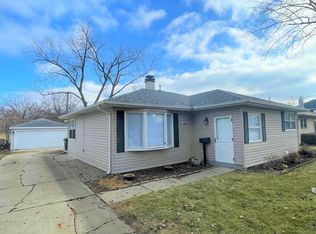Closed
$275,000
3604 Owl Dr, Rolling Meadows, IL 60008
3beds
1,222sqft
Single Family Residence
Built in 1956
8,999.5 Square Feet Lot
$276,000 Zestimate®
$225/sqft
$2,874 Estimated rent
Home value
$276,000
$248,000 - $306,000
$2,874/mo
Zestimate® history
Loading...
Owner options
Explore your selling options
What's special
Welcome to 3604 Owl Drive, a charming ranch-style home nestled in the heart of Rolling Meadows. This 3-bedroom, 1.5 bathroom home offers comfortable, single-level living on a spacious lot. Inside, you'll find a functional layout ready for your personal touches-perfect for first-time buyers, downsizers, or investors looking for a value-add opportunity. The home features a detached 2-car garage, ample yard space for outdoor enjoyment, and is located within a highly rated school district, just minutes from parks, shopping, and major expressways. Whether you're looking to move right in or renovate and make it your own, 3604 Owl Drive is a fantastic opportunity in a well-established neighborhood. Don't miss your chance to own in this desirable Rolling Meadows location! Being Sold AS IS!
Zillow last checked: 8 hours ago
Listing updated: August 08, 2025 at 11:48am
Listing courtesy of:
Rumyana Velinova 224-622-6268,
RE/MAX At Home
Bought with:
Basel Tarabein, GRI
RE/MAX At Home
Source: MRED as distributed by MLS GRID,MLS#: 12386407
Facts & features
Interior
Bedrooms & bathrooms
- Bedrooms: 3
- Bathrooms: 2
- Full bathrooms: 1
- 1/2 bathrooms: 1
Primary bedroom
- Features: Flooring (Carpet), Window Treatments (Blinds, Curtains/Drapes)
- Level: Main
- Area: 143 Square Feet
- Dimensions: 11X13
Bedroom 2
- Features: Flooring (Carpet), Window Treatments (Blinds, Curtains/Drapes)
- Level: Main
- Area: 156 Square Feet
- Dimensions: 13X12
Bedroom 3
- Features: Flooring (Carpet), Window Treatments (Blinds, Curtains/Drapes)
- Level: Main
- Area: 120 Square Feet
- Dimensions: 12X10
Family room
- Features: Flooring (Carpet), Window Treatments (Blinds)
- Level: Main
- Area: 238 Square Feet
- Dimensions: 14X17
Kitchen
- Features: Kitchen (Eating Area-Table Space), Flooring (Carpet), Window Treatments (Blinds, Curtains/Drapes)
- Level: Main
- Area: 156 Square Feet
- Dimensions: 13X12
Living room
- Features: Flooring (Carpet), Window Treatments (Curtains/Drapes)
- Level: Main
- Area: 286 Square Feet
- Dimensions: 22X13
Heating
- Natural Gas
Cooling
- Central Air
Appliances
- Included: Range, Microwave, Washer, Dryer
- Laundry: In Unit
Features
- Basement: Crawl Space
Interior area
- Total structure area: 0
- Total interior livable area: 1,222 sqft
Property
Parking
- Total spaces: 4
- Parking features: Asphalt, Garage Door Opener, On Site, Garage Owned, Detached, Driveway, Owned, Garage
- Garage spaces: 2
- Has uncovered spaces: Yes
Accessibility
- Accessibility features: No Disability Access
Features
- Stories: 1
Lot
- Size: 8,999 sqft
- Dimensions: 150X61X150X62
Details
- Parcel number: 02363120080000
- Special conditions: None
Construction
Type & style
- Home type: SingleFamily
- Architectural style: Ranch
- Property subtype: Single Family Residence
Materials
- Aluminum Siding, Frame
- Foundation: Concrete Perimeter
- Roof: Asphalt
Condition
- New construction: No
- Year built: 1956
Utilities & green energy
- Electric: Circuit Breakers
- Sewer: Public Sewer
- Water: Lake Michigan
Community & neighborhood
Community
- Community features: Park, Curbs, Sidewalks, Street Lights, Street Paved
Location
- Region: Rolling Meadows
- Subdivision: Kimball Hill
HOA & financial
HOA
- Services included: None
Other
Other facts
- Listing terms: Conventional
- Ownership: Fee Simple
Price history
| Date | Event | Price |
|---|---|---|
| 8/8/2025 | Sold | $275,000+3.8%$225/sqft |
Source: | ||
| 6/14/2025 | Contingent | $264,900$217/sqft |
Source: | ||
| 6/12/2025 | Listed for sale | $264,900$217/sqft |
Source: | ||
Public tax history
| Year | Property taxes | Tax assessment |
|---|---|---|
| 2023 | $5,220 +602% | $23,000 |
| 2022 | $744 -9% | $23,000 +34.4% |
| 2021 | $817 +9.9% | $17,111 |
Find assessor info on the county website
Neighborhood: 60008
Nearby schools
GreatSchools rating
- 6/10Willow Bend Elementary SchoolGrades: PK-6Distance: 0.7 mi
- 4/10Carl Sandburg Jr High SchoolGrades: 7-8Distance: 0.5 mi
- 9/10Rolling Meadows High SchoolGrades: 9-12Distance: 0.7 mi
Schools provided by the listing agent
- Elementary: Willow Bend Elementary School
- Middle: Carl Sandburg Middle School
- High: Rolling Meadows High School
- District: 15
Source: MRED as distributed by MLS GRID. This data may not be complete. We recommend contacting the local school district to confirm school assignments for this home.

Get pre-qualified for a loan
At Zillow Home Loans, we can pre-qualify you in as little as 5 minutes with no impact to your credit score.An equal housing lender. NMLS #10287.
Sell for more on Zillow
Get a free Zillow Showcase℠ listing and you could sell for .
$276,000
2% more+ $5,520
With Zillow Showcase(estimated)
$281,520
