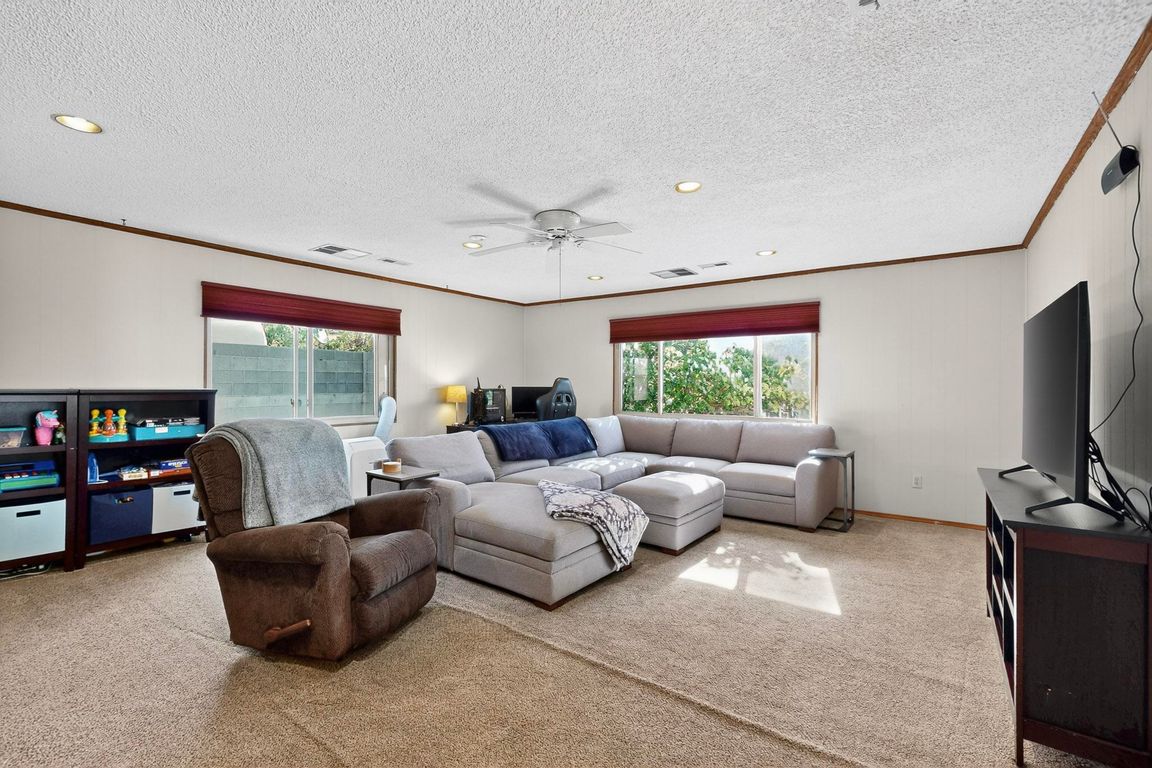
For sale
$425,000
3beds
2,083sqft
3604 Parisian Way NE, Albuquerque, NM 87111
3beds
2,083sqft
Single family residence
Built in 1969
8,276 sqft
2 Attached garage spaces
$204 price/sqft
What's special
Cozy fireplaceLush private backyardOpen kitchenExcellent curb appealLarge side yardXeriscaped front yardCovered patio
Charming 3-bedroom home in sought-after Holiday Park, offering three versatile living areas including a spacious 20x18 bonus room perfect for a game room, home theater, or extra lounge. The open kitchen flows into the family room with a cozy fireplace, creating a warm and welcoming atmosphere. Outside, enjoy excellent curb appeal ...
- 10 days |
- 1,496 |
- 45 |
Likely to sell faster than
Source: SWMLS,MLS#: 1091939
Travel times
Living Room
Kitchen
Dining Room
Primary Bedroom
Front Patio
Backyard Patio
Backyard
Zillow last checked: 7 hours ago
Listing updated: October 01, 2025 at 09:22am
Listed by:
NM Home Deals Inc. 505-433-1636,
Keller Williams Realty 505-271-8200
Source: SWMLS,MLS#: 1091939
Facts & features
Interior
Bedrooms & bathrooms
- Bedrooms: 3
- Bathrooms: 2
- Full bathrooms: 2
Primary bedroom
- Level: Main
- Area: 190.39
- Dimensions: 12.6 x 15.11
Bedroom 2
- Level: Main
- Area: 106.08
- Dimensions: 13.6 x 7.8
Bedroom 3
- Level: Main
- Area: 157.76
- Dimensions: 13.6 x 11.6
Dining room
- Level: Main
- Area: 235.3
- Dimensions: 18.1 x 13
Family room
- Level: Main
- Area: 412.68
- Dimensions: 18.1 x 22.8
Kitchen
- Level: Main
- Area: 120.84
- Dimensions: 10.6 x 11.4
Living room
- Level: Main
- Area: 204.4
- Dimensions: 14 x 14.6
Heating
- Central, Forced Air
Cooling
- Refrigerated
Appliances
- Included: Microwave, Refrigerator
- Laundry: Electric Dryer Hookup
Features
- Breakfast Area, Great Room, Multiple Living Areas, Main Level Primary, Skylights, Tub Shower
- Flooring: Carpet, Laminate, Tile
- Windows: Vinyl, Skylight(s)
- Has basement: No
- Number of fireplaces: 1
- Fireplace features: Wood Burning
Interior area
- Total structure area: 2,083
- Total interior livable area: 2,083 sqft
Property
Parking
- Total spaces: 2
- Parking features: Attached, Door-Multi, Garage, Two Car Garage
- Attached garage spaces: 2
Features
- Levels: One
- Stories: 1
- Patio & porch: Covered, Patio
- Exterior features: Private Entrance, Private Yard
- Fencing: Wall
Lot
- Size: 8,276.4 Square Feet
Details
- Additional structures: Storage
- Parcel number: 102206040924141315
- Zoning description: R-1C*
Construction
Type & style
- Home type: SingleFamily
- Property subtype: Single Family Residence
Materials
- Brick, Brick Veneer, Frame, Stucco
- Roof: Pitched,Shingle
Condition
- Resale
- New construction: No
- Year built: 1969
Details
- Builder name: B&R
Utilities & green energy
- Sewer: Public Sewer
- Water: Public
- Utilities for property: Electricity Connected
Green energy
- Energy generation: Solar
Community & HOA
Location
- Region: Albuquerque
Financial & listing details
- Price per square foot: $204/sqft
- Tax assessed value: $223,860
- Annual tax amount: $2,894
- Date on market: 9/25/2025
- Listing terms: Cash,Conventional,FHA,VA Loan
- Road surface type: Paved