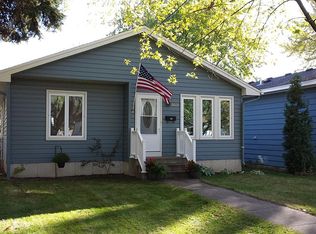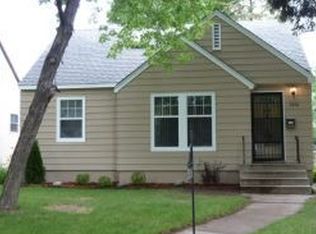Closed
$300,000
3604 Perry Ave N, Robbinsdale, MN 55422
3beds
1,991sqft
Single Family Residence
Built in 1973
5,227.2 Square Feet Lot
$308,300 Zestimate®
$151/sqft
$2,775 Estimated rent
Home value
$308,300
$287,000 - $333,000
$2,775/mo
Zestimate® history
Loading...
Owner options
Explore your selling options
What's special
Welcome to this charming 3-bed 2-bath rambler located in an outstanding Robbinsdale neighborhood. This home boasts fresh paint throughout, vinyl windows, and a brand-new roof, making it move-in ready for its new owners. As you enter, you are greeted by a spacious living area that flows seamlessly into the large eat-in kitchen, perfect for entertaining friends and family. The kitchen features ample cabinet and countertop space, making meal preparation a breeze. The main level also includes three bedrooms, providing plenty of space for a growing family or guests. The lower level offers a huge family room, ideal for movie nights or a play area for kids. Additionally, the lower level includes a non-conforming bedroom, which could be used as an office or workout room. Please note that this room lacks an egress window. Outside, you'll find a beautifully landscaped yard, perfect for enjoying the outdoors. The location is unbeatable, with easy access to parks, schools, shopping and dining.
Zillow last checked: 8 hours ago
Listing updated: May 21, 2025 at 11:04pm
Listed by:
Bryan M Cox 612-532-7647,
True Neighbor Realty
Bought with:
Bruce Williams
RE/MAX Advantage Plus
Source: NorthstarMLS as distributed by MLS GRID,MLS#: 6506689
Facts & features
Interior
Bedrooms & bathrooms
- Bedrooms: 3
- Bathrooms: 2
- Full bathrooms: 1
- 3/4 bathrooms: 1
Bedroom 1
- Level: Main
- Area: 155.25 Square Feet
- Dimensions: 13.5 X 11.5
Bedroom 2
- Level: Main
- Area: 115 Square Feet
- Dimensions: 11.5 X 10
Bedroom 3
- Level: Main
- Area: 72 Square Feet
- Dimensions: 9 X 8
Family room
- Level: Lower
- Area: 461.25 Square Feet
- Dimensions: 22.5 X 20.5
Kitchen
- Level: Main
- Area: 132.25 Square Feet
- Dimensions: 11.5 X 11.5
Living room
- Level: Main
- Area: 276 Square Feet
- Dimensions: 23 X 12
Heating
- Forced Air
Cooling
- Central Air
Appliances
- Included: Dryer, Microwave, Range, Refrigerator, Washer
Features
- Basement: Finished,Full
- Has fireplace: No
Interior area
- Total structure area: 1,991
- Total interior livable area: 1,991 sqft
- Finished area above ground: 1,017
- Finished area below ground: 822
Property
Parking
- Total spaces: 2
- Parking features: Detached
- Garage spaces: 2
Accessibility
- Accessibility features: None
Features
- Levels: One
- Stories: 1
- Fencing: Chain Link,Wood
Lot
- Size: 5,227 sqft
- Dimensions: 40 x 133
Details
- Foundation area: 974
- Parcel number: 0602924340145
- Zoning description: Residential-Single Family
Construction
Type & style
- Home type: SingleFamily
- Property subtype: Single Family Residence
Materials
- Metal Siding, Vinyl Siding
- Roof: Age 8 Years or Less,Asphalt
Condition
- Age of Property: 52
- New construction: No
- Year built: 1973
Utilities & green energy
- Gas: Natural Gas
- Sewer: City Sewer/Connected
- Water: City Water/Connected
Community & neighborhood
Location
- Region: Robbinsdale
- Subdivision: Residence Park
HOA & financial
HOA
- Has HOA: No
Price history
| Date | Event | Price |
|---|---|---|
| 5/20/2024 | Sold | $300,000+0%$151/sqft |
Source: | ||
| 4/25/2024 | Pending sale | $299,900$151/sqft |
Source: | ||
| 4/13/2024 | Listed for sale | $299,900+38.8%$151/sqft |
Source: | ||
| 3/19/2024 | Sold | $216,000+15.5%$108/sqft |
Source: Public Record | ||
| 10/12/2018 | Sold | $187,000+3.9%$94/sqft |
Source: | ||
Public tax history
| Year | Property taxes | Tax assessment |
|---|---|---|
| 2025 | $3,963 +3.2% | $302,900 +7% |
| 2024 | $3,842 -1.3% | $283,200 -1.5% |
| 2023 | $3,891 +15.3% | $287,600 -1.8% |
Find assessor info on the county website
Neighborhood: 55422
Nearby schools
GreatSchools rating
- 1/10Lakeview Elementary SchoolGrades: PK-5Distance: 1.1 mi
- 2/10Robbinsdale Middle SchoolGrades: 6-8Distance: 0.3 mi
- 3/10Robbinsdale Cooper Senior High SchoolGrades: 9-12Distance: 2.6 mi

Get pre-qualified for a loan
At Zillow Home Loans, we can pre-qualify you in as little as 5 minutes with no impact to your credit score.An equal housing lender. NMLS #10287.
Sell for more on Zillow
Get a free Zillow Showcase℠ listing and you could sell for .
$308,300
2% more+ $6,166
With Zillow Showcase(estimated)
$314,466
