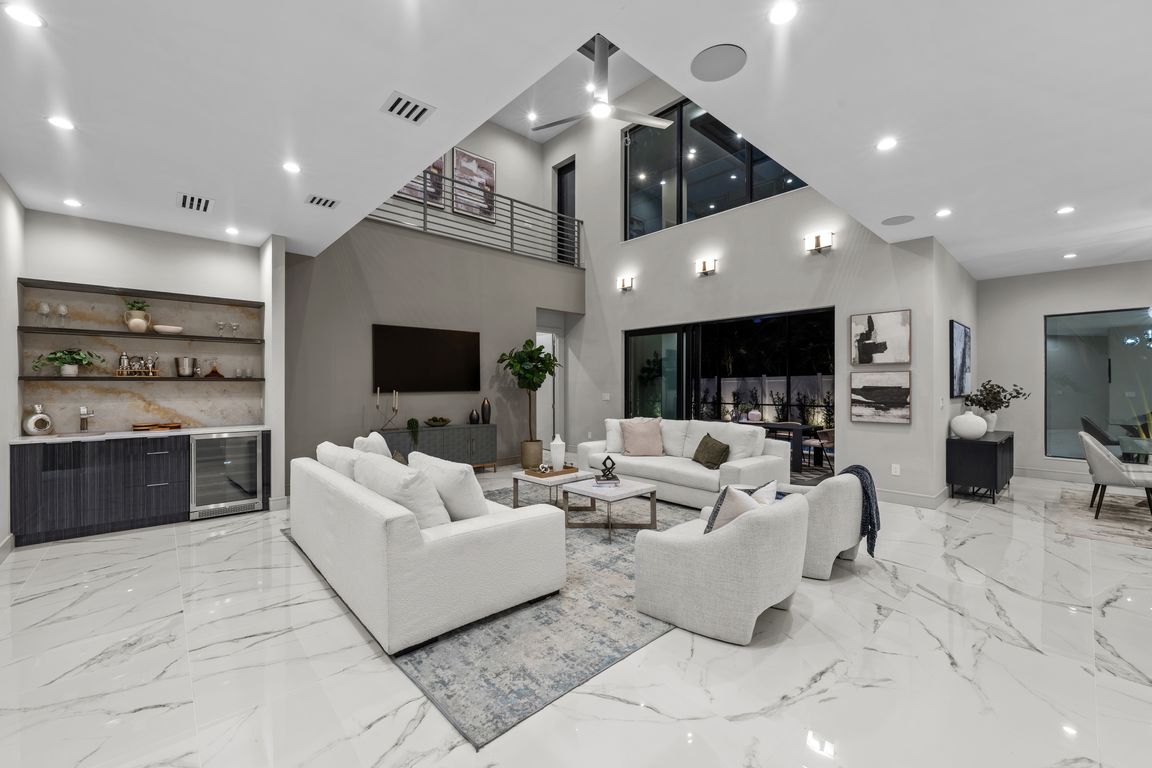
PendingPrice cut: $96K (8/22)
$2,999,000
4beds
4,750sqft
3604 W El Prado Blvd, Tampa, FL 33629
4beds
4,750sqft
Single family residence
Built in 2025
8,470 sqft
2 Attached garage spaces
$631 price/sqft
What's special
Solid mahoganyClean modern linesVertical fluted panelingArchitectural lightingMatte black finish
Under contract-accepting backup offers. Experience Élevé at El Prado By day, its clean modern lines rise boldly against South Tampa’s skyline. By night, architectural lighting transforms the residence into a statement of contemporary elegance. Behind the striking modern pivot front door, handmade from solid Mahogany ...
- 45 days |
- 1,251 |
- 26 |
Source: Stellar MLS,MLS#: TB8419807 Originating MLS: Orlando Regional
Originating MLS: Orlando Regional
Travel times
Living Room
Kitchen
Primary Bedroom
Zillow last checked: 7 hours ago
Listing updated: September 14, 2025 at 06:01pm
Listing Provided by:
Craig Kincheloe 813-336-5835,
REAL BROKER, LLC 855-450-0442
Source: Stellar MLS,MLS#: TB8419807 Originating MLS: Orlando Regional
Originating MLS: Orlando Regional

Facts & features
Interior
Bedrooms & bathrooms
- Bedrooms: 4
- Bathrooms: 7
- Full bathrooms: 6
- 1/2 bathrooms: 1
Rooms
- Room types: Den/Library/Office, Utility Room, Loft
Primary bedroom
- Features: Ceiling Fan(s), En Suite Bathroom, Walk-In Closet(s)
- Level: First
Primary bathroom
- Features: Dual Sinks, Exhaust Fan, Multiple Shower Heads, Rain Shower Head, Stone Counters, Water Closet/Priv Toilet, Walk-In Closet(s)
- Level: First
Kitchen
- Features: Breakfast Bar, Built-In Shelving, Pantry, Kitchen Island, Stone Counters
- Level: First
Living room
- Level: First
Heating
- Central, Natural Gas
Cooling
- Central Air
Appliances
- Included: Bar Fridge, Oven, Convection Oven, Cooktop, Dishwasher, Disposal, Dryer, Exhaust Fan, Freezer, Gas Water Heater, Ice Maker, Microwave, Range Hood, Refrigerator, Tankless Water Heater, Washer, Wine Refrigerator
- Laundry: Inside, Laundry Room
Features
- Ceiling Fan(s), Coffered Ceiling(s), Dry Bar, Eating Space In Kitchen, Elevator, High Ceilings, Kitchen/Family Room Combo, Living Room/Dining Room Combo, Open Floorplan, Primary Bedroom Main Floor, Smart Home, Stone Counters, Thermostat, Tray Ceiling(s), Walk-In Closet(s), Wet Bar
- Flooring: Porcelain Tile, Hardwood
- Doors: Outdoor Grill, Outdoor Kitchen, Outdoor Shower, Sliding Doors
- Windows: ENERGY STAR Qualified Windows, Storm Window(s), Window Treatments, Hurricane Shutters, Hurricane Shutters/Windows
- Has fireplace: No
Interior area
- Total structure area: 6,790
- Total interior livable area: 4,750 sqft
Video & virtual tour
Property
Parking
- Total spaces: 2
- Parking features: Garage - Attached
- Attached garage spaces: 2
Features
- Levels: Two
- Stories: 2
- Exterior features: Balcony, Lighting, Outdoor Grill, Outdoor Kitchen, Outdoor Shower, Private Mailbox, Rain Gutters, Sidewalk, Sprinkler Metered
- Has private pool: Yes
- Pool features: Heated, In Ground, Lighting, Salt Water
- Has spa: Yes
- Spa features: Heated, In Ground
Lot
- Size: 8,470 Square Feet
- Dimensions: 77 x 110
- Features: Above Flood Plain
Details
- Parcel number: A3329182U000000000022.0
- Zoning: RS-50
- Special conditions: None
Construction
Type & style
- Home type: SingleFamily
- Property subtype: Single Family Residence
Materials
- Block, Stucco
- Foundation: Slab, Stem Wall
- Roof: Other
Condition
- Completed
- New construction: Yes
- Year built: 2025
Details
- Builder name: Baylife Homes
- Warranty included: Yes
Utilities & green energy
- Sewer: Public Sewer
- Water: Public
- Utilities for property: Cable Available, Electricity Connected, Natural Gas Connected, Sewer Connected, Sprinkler Meter, Street Lights, Water Connected
Green energy
- Energy efficient items: Appliances, Insulation, Windows
Community & HOA
Community
- Security: Closed Circuit Camera(s), Security System, Security System Owned, Smoke Detector(s), Fire/Smoke Detection Integration
- Subdivision: BEL MAR REV UNIT 7
HOA
- Has HOA: No
- Pet fee: $0 monthly
Location
- Region: Tampa
Financial & listing details
- Price per square foot: $631/sqft
- Tax assessed value: $398,302
- Annual tax amount: $9,288
- Date on market: 8/22/2025
- Listing terms: Cash,Conventional
- Ownership: Fee Simple
- Total actual rent: 0
- Electric utility on property: Yes
- Road surface type: Asphalt