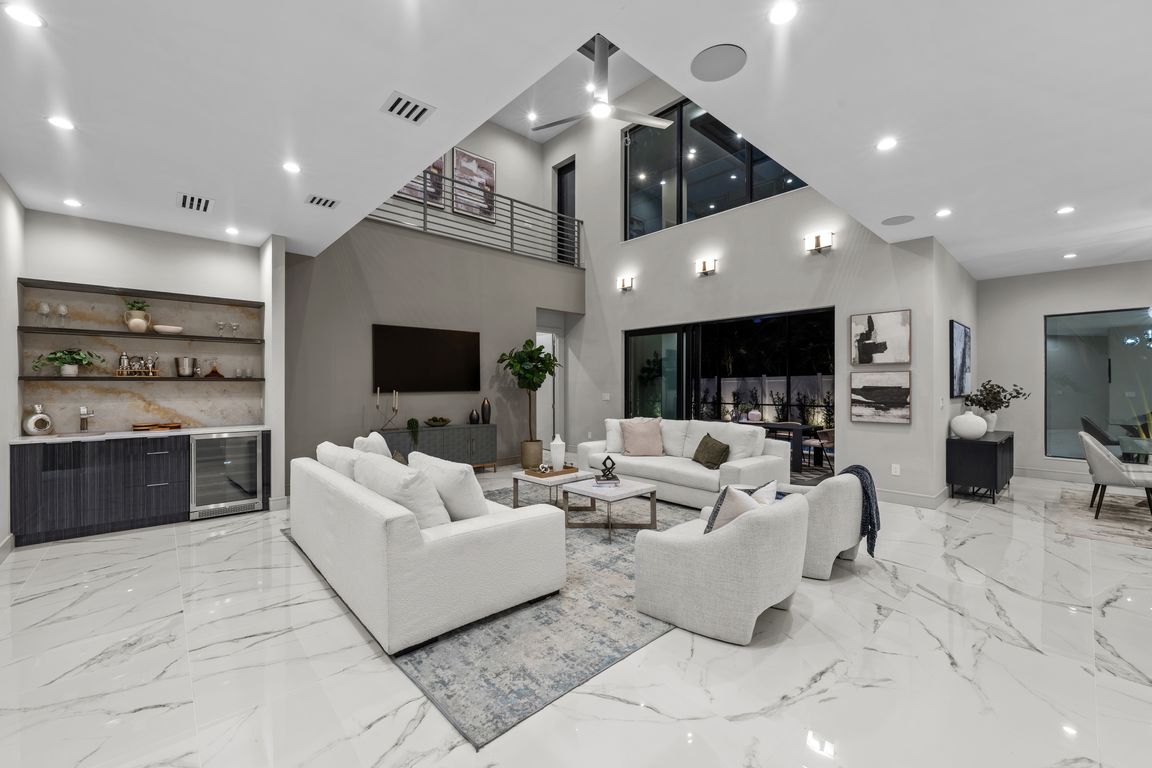
New constructionPrice cut: $96K (8/22)
$2,999,000
4beds
4,750sqft
3604 W El Prado Blvd, Tampa, FL 33629
4beds
4,750sqft
Single family residence
Built in 2025
8,470 sqft
2 Attached garage spaces
$631 price/sqft
What's special
Solid mahoganyClean modern linesVertical fluted panelingArchitectural lightingMatte black finish
Experience Élevé at El Prado By day, its clean modern lines rise boldly against South Tampa’s skyline. By night, architectural lighting transforms the residence into a statement of contemporary elegance. Behind the striking modern pivot front door, handmade from solid Mahogany in a matte black ...
- 8 days
- on Zillow |
- 2,324 |
- 103 |
Source: Stellar MLS,MLS#: TB8419807 Originating MLS: Orlando Regional
Originating MLS: Orlando Regional
Travel times
Living Room
Kitchen
Primary Bedroom
Zillow last checked: 7 hours ago
Listing updated: August 28, 2025 at 04:07pm
Listing Provided by:
Craig Kincheloe 813-336-5835,
REAL BROKER, LLC 855-450-0442
Source: Stellar MLS,MLS#: TB8419807 Originating MLS: Orlando Regional
Originating MLS: Orlando Regional

Facts & features
Interior
Bedrooms & bathrooms
- Bedrooms: 4
- Bathrooms: 7
- Full bathrooms: 6
- 1/2 bathrooms: 1
Rooms
- Room types: Den/Library/Office, Utility Room, Loft
Primary bedroom
- Features: Ceiling Fan(s), En Suite Bathroom, Walk-In Closet(s)
- Level: First
Primary bathroom
- Features: Dual Sinks, Exhaust Fan, Multiple Shower Heads, Rain Shower Head, Stone Counters, Water Closet/Priv Toilet, Walk-In Closet(s)
- Level: First
Kitchen
- Features: Breakfast Bar, Built-In Shelving, Pantry, Kitchen Island, Stone Counters
- Level: First
Living room
- Level: First
Heating
- Central, Natural Gas
Cooling
- Central Air
Appliances
- Included: Bar Fridge, Oven, Convection Oven, Cooktop, Dishwasher, Disposal, Dryer, Exhaust Fan, Freezer, Gas Water Heater, Ice Maker, Microwave, Range Hood, Refrigerator, Tankless Water Heater, Washer, Wine Refrigerator
- Laundry: Inside, Laundry Room
Features
- Ceiling Fan(s), Coffered Ceiling(s), Dry Bar, Eating Space In Kitchen, Elevator, High Ceilings, Kitchen/Family Room Combo, Living Room/Dining Room Combo, Open Floorplan, Primary Bedroom Main Floor, Smart Home, Stone Counters, Thermostat, Tray Ceiling(s), Walk-In Closet(s), Wet Bar
- Flooring: Porcelain Tile, Hardwood
- Doors: Outdoor Grill, Outdoor Kitchen, Outdoor Shower, Sliding Doors
- Windows: ENERGY STAR Qualified Windows, Storm Window(s), Window Treatments, Hurricane Shutters, Hurricane Shutters/Windows
- Has fireplace: No
Interior area
- Total structure area: 6,790
- Total interior livable area: 4,750 sqft
Video & virtual tour
Property
Parking
- Total spaces: 2
- Parking features: Garage - Attached
- Attached garage spaces: 2
Features
- Levels: Two
- Stories: 2
- Exterior features: Balcony, Lighting, Outdoor Grill, Outdoor Kitchen, Outdoor Shower, Private Mailbox, Rain Gutters, Sidewalk, Sprinkler Metered
- Has private pool: Yes
- Pool features: Heated, In Ground, Lighting, Salt Water
- Has spa: Yes
- Spa features: Heated, In Ground
Lot
- Size: 8,470 Square Feet
- Dimensions: 77 x 110
- Features: Above Flood Plain
Details
- Parcel number: A3329182U000000000022.0
- Zoning: RS-50
- Special conditions: None
Construction
Type & style
- Home type: SingleFamily
- Property subtype: Single Family Residence
Materials
- Block, Stucco
- Foundation: Slab, Stem Wall
- Roof: Other
Condition
- Completed
- New construction: Yes
- Year built: 2025
Details
- Builder name: Baylife Homes
- Warranty included: Yes
Utilities & green energy
- Sewer: Public Sewer
- Water: Public
- Utilities for property: Cable Available, Electricity Connected, Natural Gas Connected, Sewer Connected, Sprinkler Meter, Street Lights, Water Connected
Green energy
- Energy efficient items: Appliances, Insulation, Windows
Community & HOA
Community
- Security: Closed Circuit Camera(s), Security System, Security System Owned, Smoke Detector(s), Fire/Smoke Detection Integration
- Subdivision: BEL MAR REV UNIT 7
HOA
- Has HOA: No
- Pet fee: $0 monthly
Location
- Region: Tampa
Financial & listing details
- Price per square foot: $631/sqft
- Tax assessed value: $398,302
- Annual tax amount: $9,288
- Date on market: 8/22/2025
- Listing terms: Cash,Conventional
- Ownership: Fee Simple
- Total actual rent: 0
- Electric utility on property: Yes
- Road surface type: Asphalt